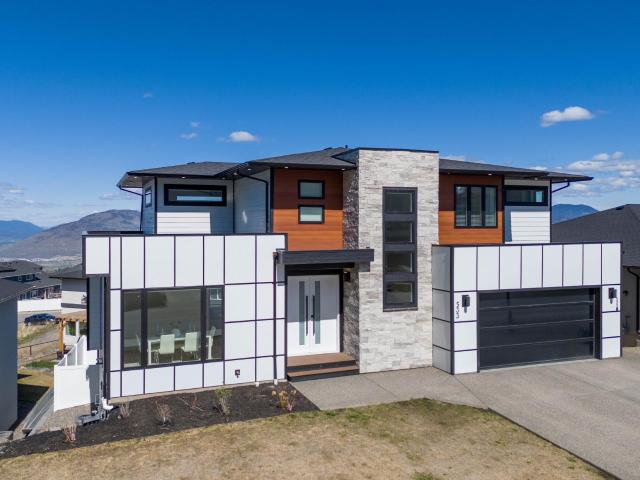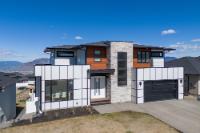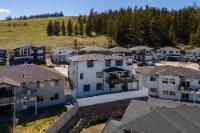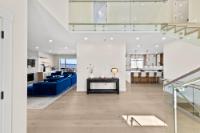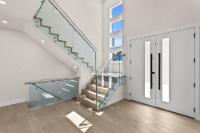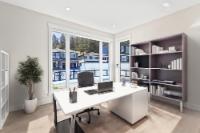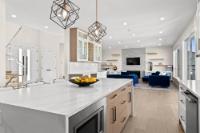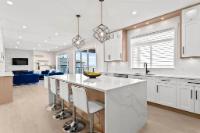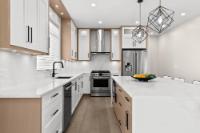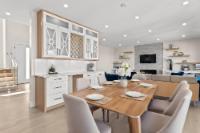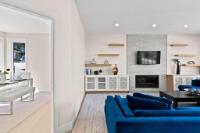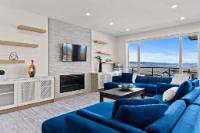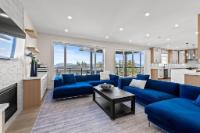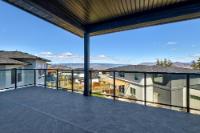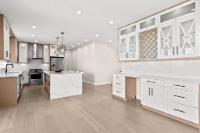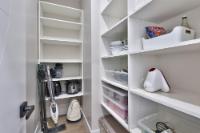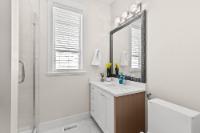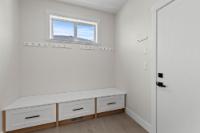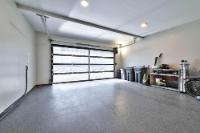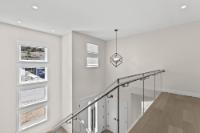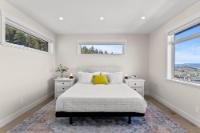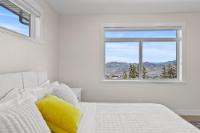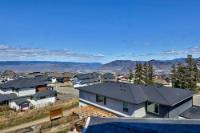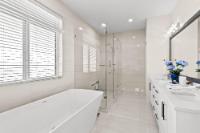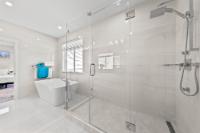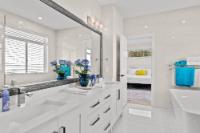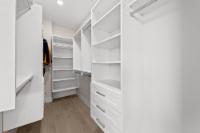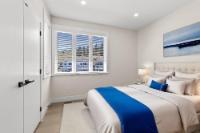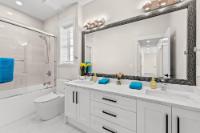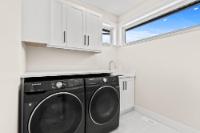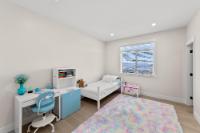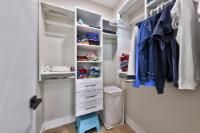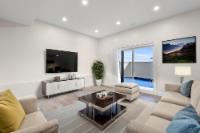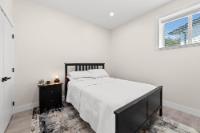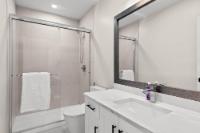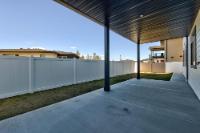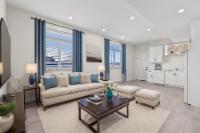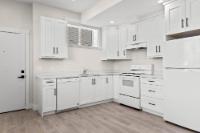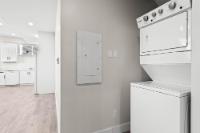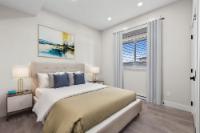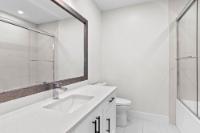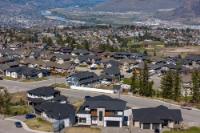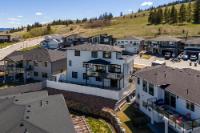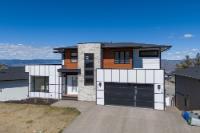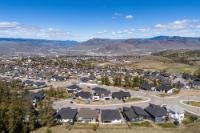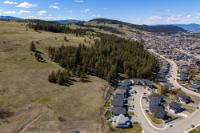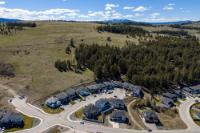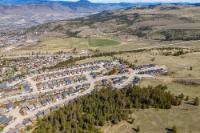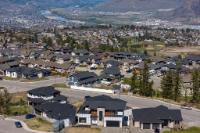Property Information for MLS® 178037
Description
Welcome to 533 Edinburgh Court. This exquisite home is nestled on a tranquil cul-de-sac and will impress even the most discerning buyer. Situated on a serene lot with access to 23 acres of city land, this 2-story masterpiece with a walkout basement & legal suite is a true gem. Crafted with impeccable attention to detail, this home boasts high-end finishes throughout. The main floor features soaring 20' ceilings at the entrance, highlighting the spacious & bright layout. Gleaming engineered hardwood flooring, quartz counters with a solid slab backsplash, & a stunning waterfall island adorn the gourmet kitchen, equipped with professional-grade stainless steel appliances including a gas range. Entertain in style with a wine and coffee bar, or cozy up by the gas fireplace in the inviting living area. Click public link for more info!
Room Sizes
| Bsmt | Main | Above | Other | |
| Fin. Sqft | 1,344 | 1,396 | 1,112 | |
| Bathroom | 3pc | 3pc | 5pc | |
| Ensuite | 5pc | |||
| Bathroom | 4pc | |||
| Dining | 11'11x12'2 | |||
| Kitchen | 12'7x13'2 | 13'10x17'2 | ||
| Entrance | 13x8'5 | |||
| Living | 14x13'2 | 20'3x14'1 | ||
| Den | 13'2x12'5 | |||
| Mudroom | 7x8 | |||
| Pantry | 7'8x3'6 | |||
| Bedroom | 11x11 | 11'2x10'6 | ||
| Bedroom | 12'9x11'3 | 11x14'1 | ||
| Mast BR | 15x14 | |||
| Laundry | 9'7x9'2 | |||
| Living | 10'3x13'5 |
533 EDINBURGH CRT
| General Information | |||
| Type: | Single Family Dwelling | Price: | $1,599,900 |
| Area: | Kamloops | Taxes: | (2023) |
| Sub Area: | Aberdeen | Dist to Schools: | |
| Style: | Two Storey | Dist to Transp: | |
| Bedrooms: | 3+2 | Floor Sqft: | 3,852 |
| Bathrooms: | 4 | Year built: | 2021 |
| Ensuites: | 1 | Age: | |
| Fireplaces: | 1 | Basement: | Full |
| Fireplace Type: | Natural Gas | Bsmt Dev.: | Suite, Legal, Suite, Inlaw |
| Flooring: | Mixed | ||
| Heating: | Furnace, Forced Air, Baseboard | ||
| Fuel: | Gas (Natural) | ||
| Features: | Appliance: Dishwasher, Appliance: Refrigerator, Appliance: Washer & Dryer, Air-conditioning, Central, Window Coverings, Appliance: Stove, Appliance: Microwave, Garage Door Opener | ||
| Equip Incl: | |||
| Legal Desc.: | LOT 3, PLAN EPP76225, DISTRICT LOT 1448, KAMLOOP S DIV OF YALE LAND DISTRICT | ||
| Exterior Features | |||
| Lot Sqft: | 6,060 | Width (ft): | |
| Lot Acres: | 0.1391 | Depth (ft): | |
| Lot Features: | Central Location, View: Mountain, Level, View: River, Nearby: Shopping, Nearby: Recreation, Cul-de-sac, Landscaped, View: Panoramic | ||
| Exterior Finish: | Composition | ||
| Construction: | Frame, Insul Ceiling, Insul Walls | ||
| Roof: | Asphalt Shingle | ||
| Parking Spcs: | 5 | ||
| Parking Types: | Garage (2 car) | ||
| Water: | City | ||
| Sewer Type: | Sewer Connected | ||
| Outdoor Area: | Patio(s), Covered Deck(s), Private Yard, Fenced Yard | ||
Agent Information

- MELISSA VIKE*
- 250-682-8797
- E-Mail melissavike@gmail.com
- Web http://kamloopshomefinder.ca/
- EXP REALTY
- 1-833-817-6506
The above information is from sources deemed reliable but it should not be relied upon without independent verification.
Not intended to solicit properties already listed for sale.

