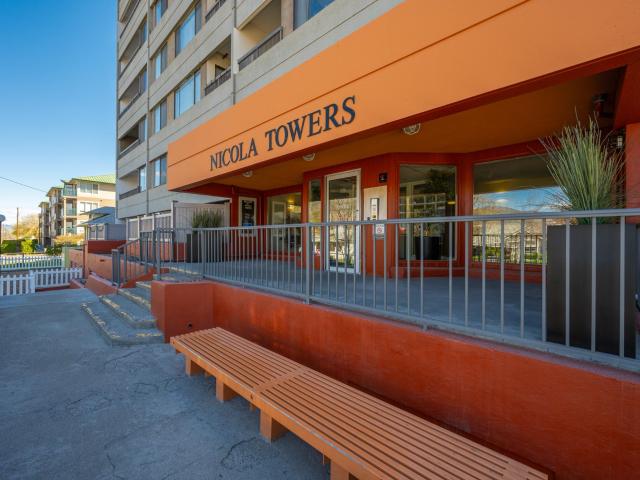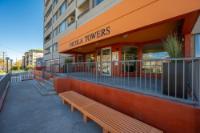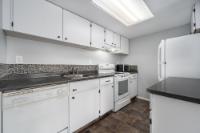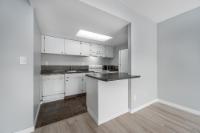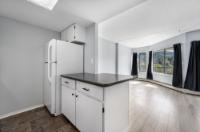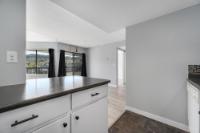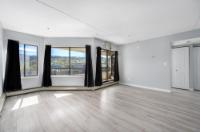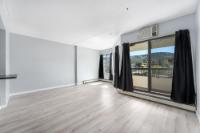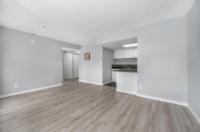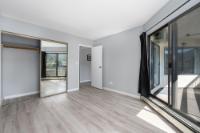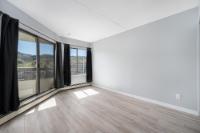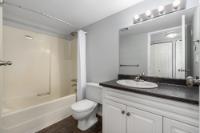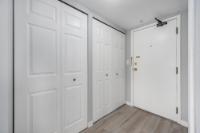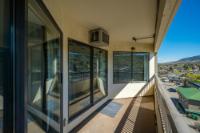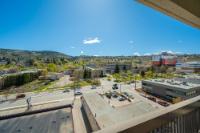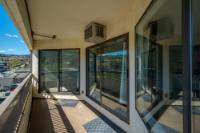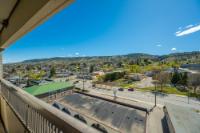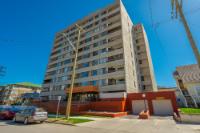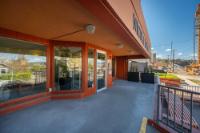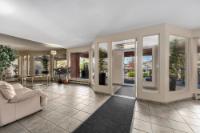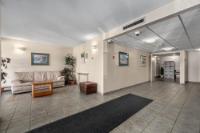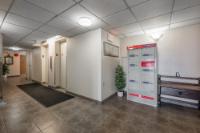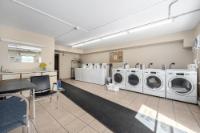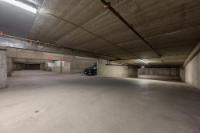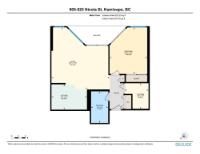Property Information for MLS® 178040
Description
Quick possession and stunning views - welcome to urban living at its finest. This charming 1-bedroom, 1-bathroom condo offers a prime downtown location with views overlooking Peterson Creek Park from its 9th-floor perch. This bright and open unit boasts convenience and comfort. With large windows bringing in plenty of natural light, this 588 sqft unit feels even bigger. Sliding glass doors to deck from both main living area & bedroom. Enjoy the morning sun or relax after a day at work with your favorite book on the deck. Located within walking distance to the farmers market, hospital, YMCA, and Riverside Park. This concrete building provides a quiet and peaceful living environment. Please note, that while rentals are permitted, pets are not allowed. Secure underground parking, in unit storage space & fob entry system ensures peace of mind. Whether you're a first-time homebuyer, downsizing, or investing, this affordable unit offers a perfect blend of comfort and practicality.
Room Sizes
| Bsmt | Main | Above | Other | |
| Fin. Sqft | 588 | |||
| Bathroom | 4pc | |||
| Kitchen | 10'1x7'2 | |||
| Bedroom | 10'8x13'3 | |||
| Storage | 6'9x7'3 |
905-525 NICOLA STREET
| General Information | |||
| Type: | Apartment | Price: | $295,000 |
| Area: | Kamloops | Taxes: | $1,586 (2023) |
| Sub Area: | South Kamloops | Dist to Schools: | 8 Blks |
| Style: | Other | Dist to Transp: | 1 Blk |
| Bedrooms: | 1 | Floor Sqft: | 588 |
| Bathrooms: | 1 | Year built: | 1982 |
| Ensuites: | Age: | ||
| Fireplaces: | Basement: | None | |
| Fireplace Type: | Bsmt Dev.: | ||
| Flooring: | Vinyl/Lino | ||
| Heating: | Radiant | ||
| Fuel: | Gas (Natural) | ||
| Features: | Appliance: Dishwasher, Intercom, Appliance: Refrigerator, Appliance: Stove, Appliance: Microwave, Access: Elevator, Air-conditioning, Wall | ||
| Equip Incl: | |||
| Legal Desc.: | STRATA LOT 65, PLAN KAS523, DISTRICT LOT 232, KA MLOOPS DIV OF YALE LAND DISTRICT, | ||
| Complex Information | |||
| Complex Name: | Nicola Towers | ||
| Monthly Assmt: | $263.55 | Units In Bldg: | |
| Units In Complex: | 78 | Floors In Bldg: | 78 |
| Laundry: | Shared | ||
| Shared Amenities: | Elevator, Rentals Allowed, Secure Parking, A/C | ||
| Assmt Includes: | Management, Heat, Hot Water, Caretaker, Yard Maintenance | ||
| Exterior Features | |||
| Lot Sqft: | Width (ft): | ||
| Lot Acres: | Depth (ft): | ||
| Lot Features: | Pets Not Allowed, Nearby: Shopping, Nearby: Recreation, View: Panoramic | ||
| Exterior Finish: | Other | ||
| Construction: | Other, Insul Ceiling, Insul Walls | ||
| Roof: | Tar & Gravel | ||
| Parking Spcs: | 1 | ||
| Parking Types: | Undergrd. Garage | ||
| Water: | City | ||
| Sewer Type: | Sewer Connected | ||
| Outdoor Area: | Sun Deck(s) | ||
Agent Information

- AMANDA MITCHELL*
- 250-319-4165
- E-Mail amitchell@royallepage.ca
- Web
- ROYAL LEPAGE WESTWIN RLTY.
- 250-374-1461
The above information is from sources deemed reliable but it should not be relied upon without independent verification.
Not intended to solicit properties already listed for sale.

