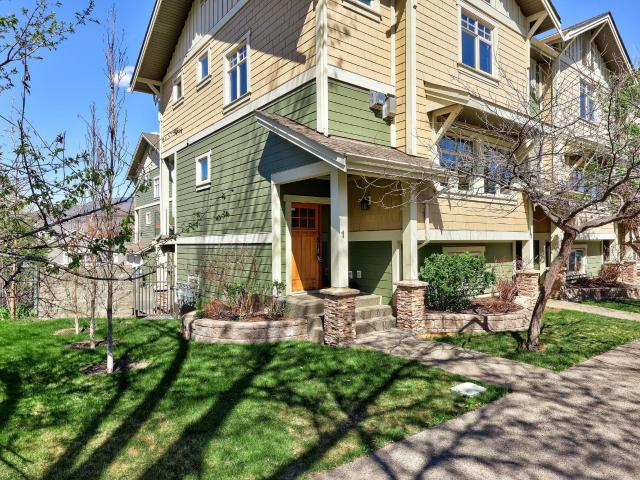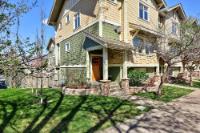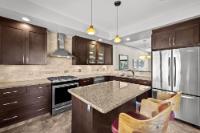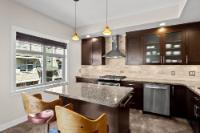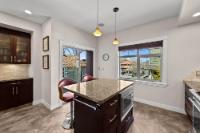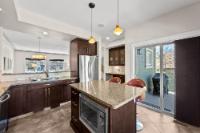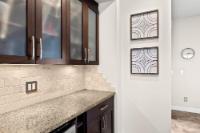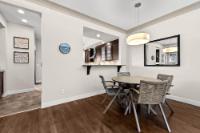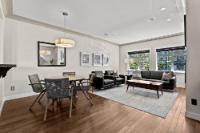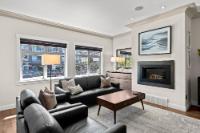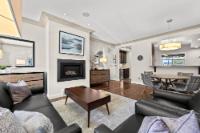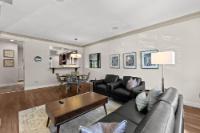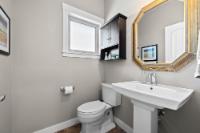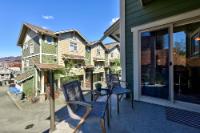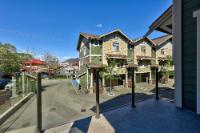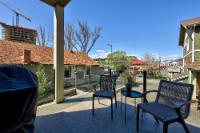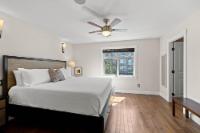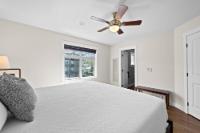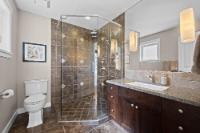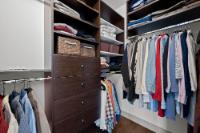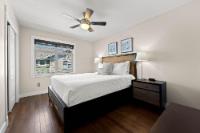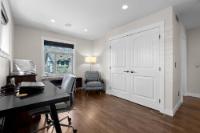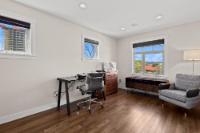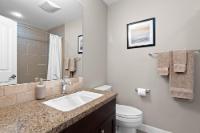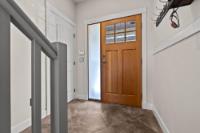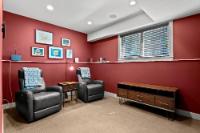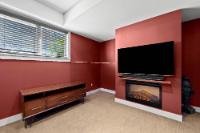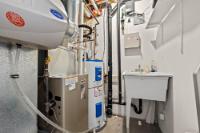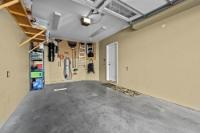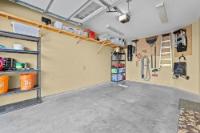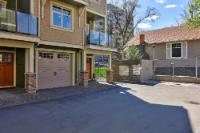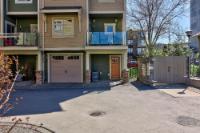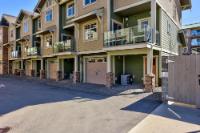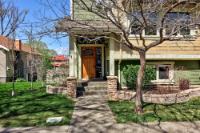Property Information for MLS® 178042
Description
Welcome to The Gables - nestled in the heart of downtown. Steps from coffee shops, shopping, parks, medical clinics & minutes from RIH. Only 15 units within complex, Unit #1 was custom designed at the time of construction & has extra windows & features. Main floor has a spacious living room, w/ newer gas F/P & beautiful kitchen offering a large island, eating bar, granite countertops & heated floors. Gas range w/ custom fan & stainless steel appliances. Enjoy access to a covered deck w/ gas BBQ hook-up & R/I power for a hot tub. Two piece powder room completes the main. Upstairs you’ll find a bright open area, ideal for a home office or reading room. Two spacious bedrooms w/ primary having a custom walk-in closet & lovely ensuite w/ walk-in shower & heated floors. Main bathroom upstairs w/ custom 6’ tub. Lower level finished w/cozy fam room. Attached garage, B/I vac. Highend cables/speakers throughout home. High end tile & wood flooring. Additional parking w/ city on-street permit
Room Sizes
| Bsmt | Main | Above | Other | |
| Fin. Sqft | 375 | 685 | 710 | |
| Bathroom | 2pc | 4pc | ||
| Bathroom | 3pc | |||
| Living | 15x12 | |||
| Dining | 11x8 | |||
| Kitchen | 17x13 | |||
| Office | 14x9 | |||
| Bedroom | 13x12 | |||
| Bedroom | 12x9 | |||
| Family Room | 14x9 | |||
| Entrance | 8x6 |
1-576 NICOLA STREET
| General Information | |||
| Type: | Townhouse | Price: | $718,800 |
| Area: | Kamloops | Taxes: | $3,713 (2023) |
| Sub Area: | South Kamloops | Dist to Schools: | 6 BLKS |
| Style: | Two Storey | Dist to Transp: | 1 BLK |
| Bedrooms: | 2 | Floor Sqft: | 1,770 |
| Bathrooms: | 3 | Year built: | 2008 |
| Ensuites: | Age: | ||
| Fireplaces: | 1 | Basement: | Full |
| Fireplace Type: | Natural Gas | Bsmt Dev.: | Fully finished |
| Flooring: | Wood, Tile | ||
| Heating: | Furnace | ||
| Fuel: | Gas (Natural) | ||
| Features: | Appliance: Dishwasher, Garburator, Appliance: Refrigerator, Vacuum built-in, Appliance: Washer & Dryer, Humidifier, Air-conditioning, Central, Appliance: Stove, Security System, Appliance: Microwave, Underground Sprinklers, Garage Door Opener | ||
| Equip Incl: | |||
| Legal Desc.: | Strata Lot 1, Strata Plan KAS3379 KDYD | ||
| Complex Information | |||
| Complex Name: | The Gables | ||
| Monthly Assmt: | $396.65 | Units In Bldg: | |
| Units In Complex: | 15 | Floors In Bldg: | |
| Laundry: | In Unit | ||
| Shared Amenities: | |||
| Assmt Includes: | |||
| Exterior Features | |||
| Lot Sqft: | Width (ft): | ||
| Lot Acres: | Depth (ft): | ||
| Lot Features: | Central Location, Nearby: Shopping, Nearby: Recreation, Landscaped, Site: Level, Pet Allowed with Restrictions | ||
| Exterior Finish: | Stone, Hardie Board | ||
| Construction: | Frame, Insul Ceiling, Insul Walls | ||
| Roof: | Asphalt Shingle | ||
| Parking Spcs: | 1 | ||
| Parking Types: | Garage (1 car), Addl Parking Avail | ||
| Water: | City | ||
| Sewer Type: | Sewer Connected | ||
| Outdoor Area: | Covered Deck(s) | ||
Agent Information

- PHIL DABNER*
- 250-318-0100
- E-Mail phil.dabner@evrealestate.com
- Web https://phildabner.evrealestate.com/
- ENGEL & VOLKERS KAMLOOPS
- 778-765-1500
The above information is from sources deemed reliable but it should not be relied upon without independent verification.
Not intended to solicit properties already listed for sale.

