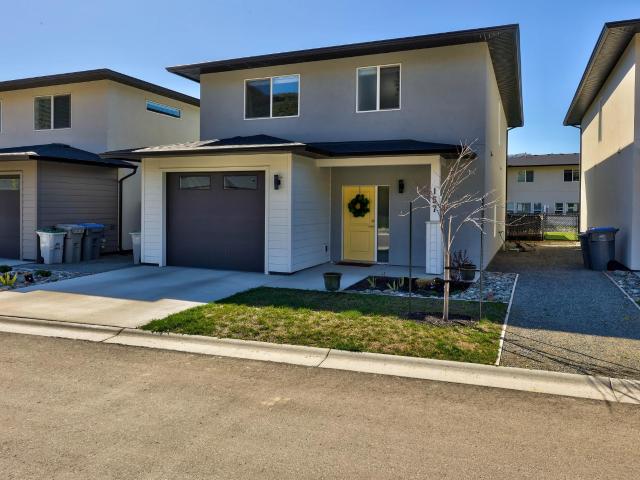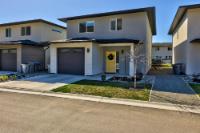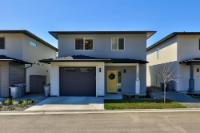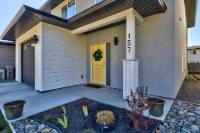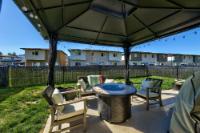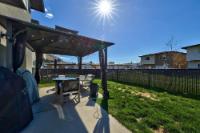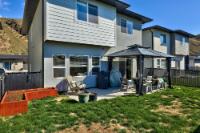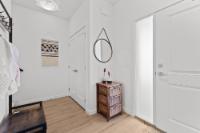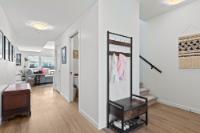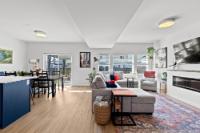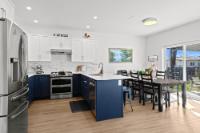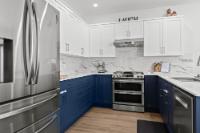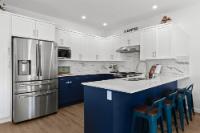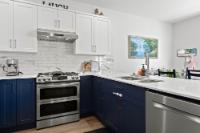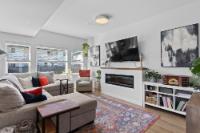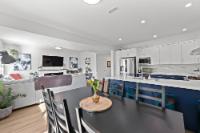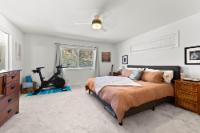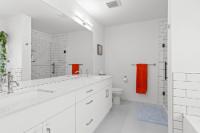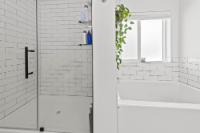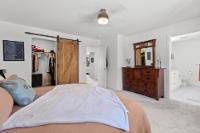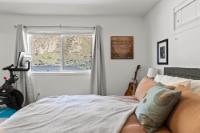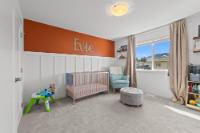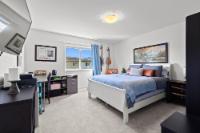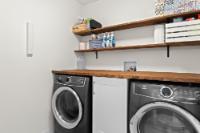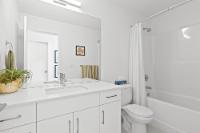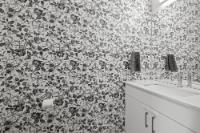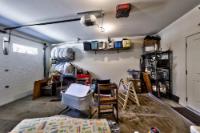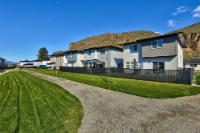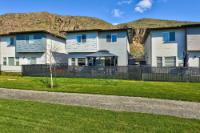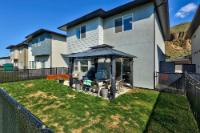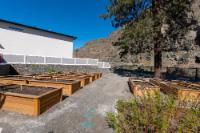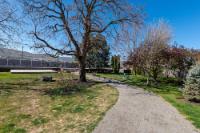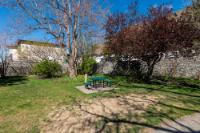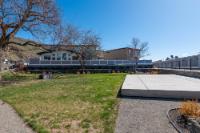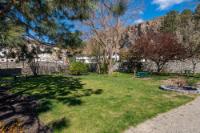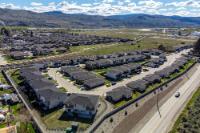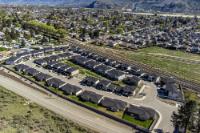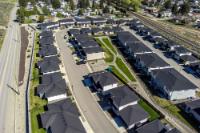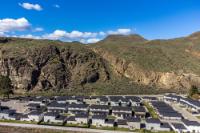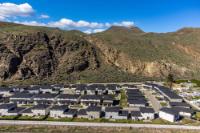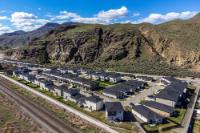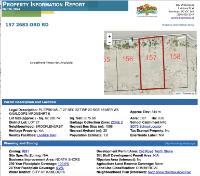Property Information for MLS® 178044
Description
People love living in this purpose built development, Catalpa Community! Enjoy your own park with picnic tables which have power outlets attached, a community garden, a walking trail throughout, and your own fully fenced yard that you don’t need to maintain!!! This Thompson floor plan has been the most popular in the development because it’s the only single family detached home plan boasting 3 bedrooms and 2.5 bathrooms. This particular home had a number of customizations done at the time of construction (talk about an amazing kitchen!). Spend the summer on your south-facing patio, golfing at nearby Kamloops Golf and Country Club, or exploring the River’s Trail which runs along the Thompson River only a short distance away! Low bareland strata fee of $173 per month covers your grass cutting, common area maintenance, snow removal and more!
Room Sizes
| Bsmt | Main | Above | Other | |
| Fin. Sqft | 760 | 1,030 | ||
| Bathroom | 2pc | 4pc | ||
| Ensuite | 5pc | |||
| Dining | 13x10 | |||
| Living | 13x16'6 | |||
| Kitchen | 13x9'2 | |||
| Utility | 13x3'4 | |||
| Entrance | 12'6x6'5 | |||
| Bedroom | 13'7x11 | |||
| Bedroom | 12'1x12'2 | |||
| Mast BR | 15x15'3 | |||
| Laundry | 6'7x6'5 |
157-2683 ORD RD
| General Information | |||
| Type: | Single Family Dwelling | Price: | $674,900 |
| Area: | Kamloops | Taxes: | $3,336 (2023) |
| Sub Area: | Brocklehurst | Dist to Schools: | |
| Style: | Two Storey | Dist to Transp: | |
| Bedrooms: | 3 | Floor Sqft: | 1,790 |
| Bathrooms: | 2 | Year built: | 2021 |
| Ensuites: | 1 | Age: | |
| Fireplaces: | 1 | Basement: | None |
| Fireplace Type: | Electric | Bsmt Dev.: | |
| Flooring: | Carpet, Tile, Laminate | ||
| Heating: | Furnace, Forced Air | ||
| Fuel: | Gas (Natural) | ||
| Features: | Appliance: Dishwasher, Appliance: Refrigerator, Appliance: Washer & Dryer, Air-conditioning, Central, Window Coverings, Appliance: Stove, Garage Door Opener | ||
| Equip Incl: | |||
| Legal Desc.: | SL 27 Sec 22 Twp 20 Rg 18 W6M KDYD Strata Plan E PS6148 together with an interest in the common property in proportion to the unit entitlement of the strata lot | ||
| Exterior Features | |||
| Lot Sqft: | 3,076 | Width (ft): | |
| Lot Acres: | 0.0706 | Depth (ft): | |
| Lot Features: | Nearby: Golf, Level, Nearby: Waterfront, Nearby: Recreation, Landscaped, Nearby: Airport, Nearby: Park, Pets Allowed | ||
| Exterior Finish: | Stucco, Hardie Board | ||
| Construction: | Frame, Insul Ceiling, Insul Walls | ||
| Roof: | Asphalt Shingle | ||
| Parking Spcs: | 1 | ||
| Parking Types: | Garage (1 car), Open | ||
| Water: | City | ||
| Sewer Type: | Sewer Connected | ||
| Outdoor Area: | Patio(s), Fenced Yard | ||
Agent Information

- AARON KRAUSERT*
- 250-819-0502
- E-Mail akrausert@kadrea.com
- Web http://askaaron.ca
- RE/MAX REAL ESTATE (KAMLOOPS)
- 250-374-3331
The above information is from sources deemed reliable but it should not be relied upon without independent verification.
Not intended to solicit properties already listed for sale.

