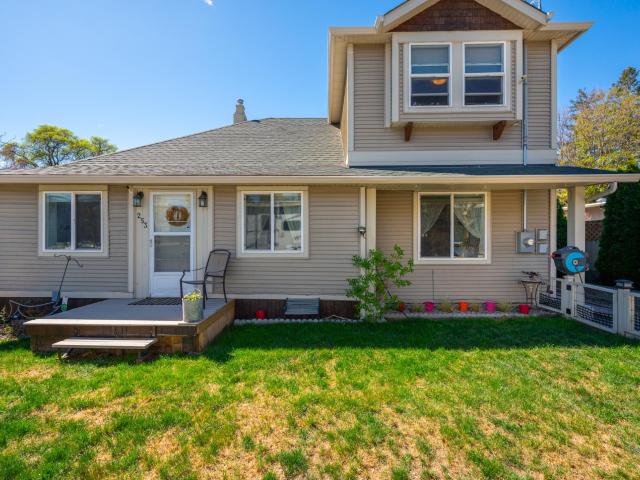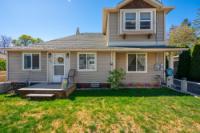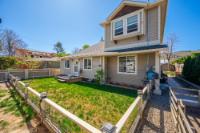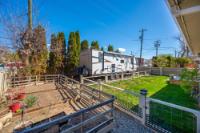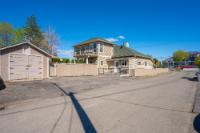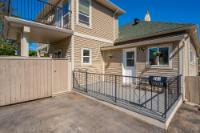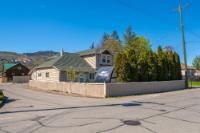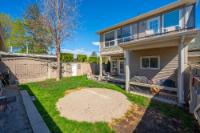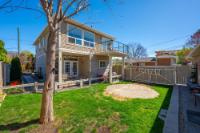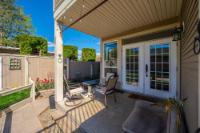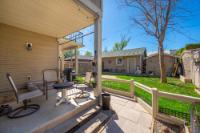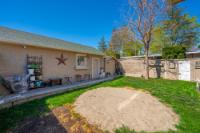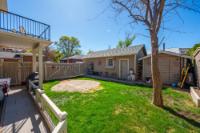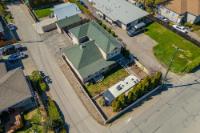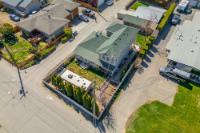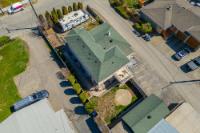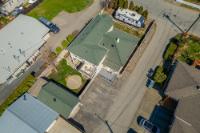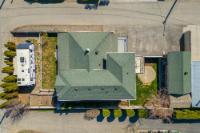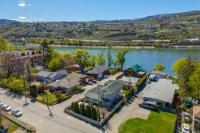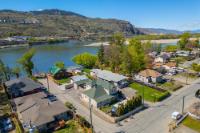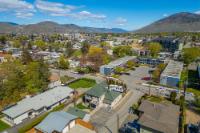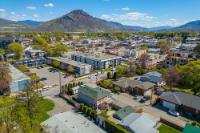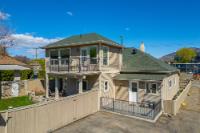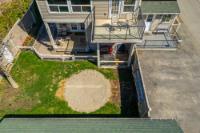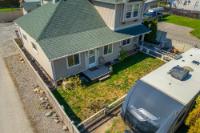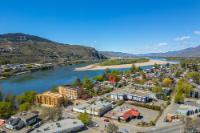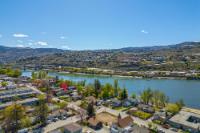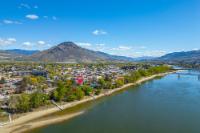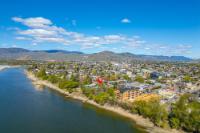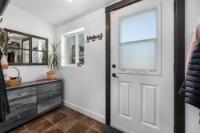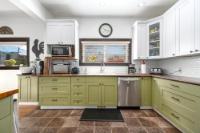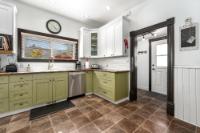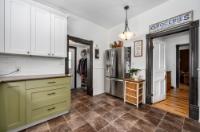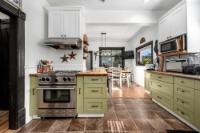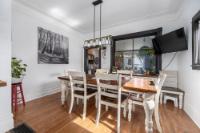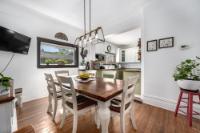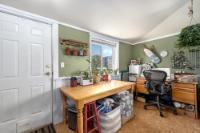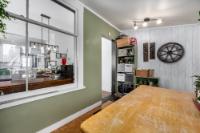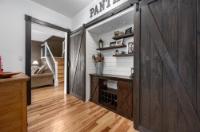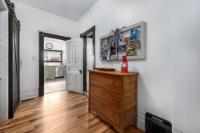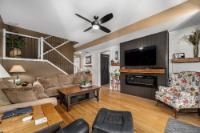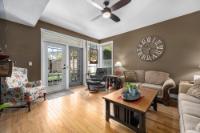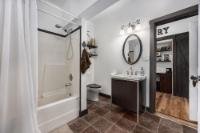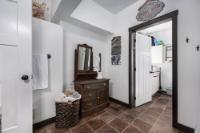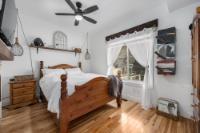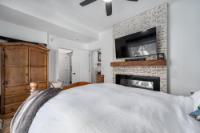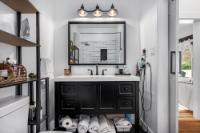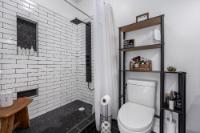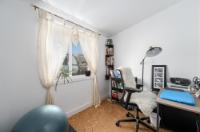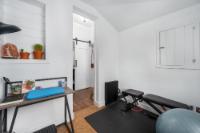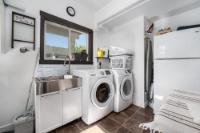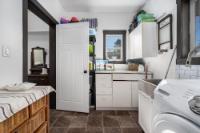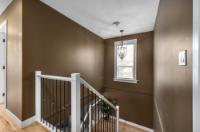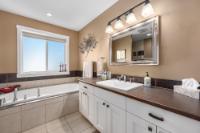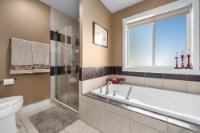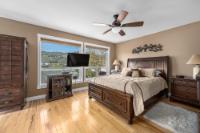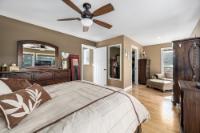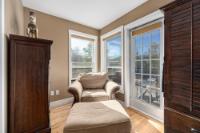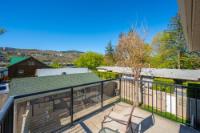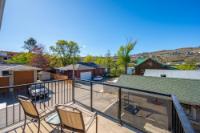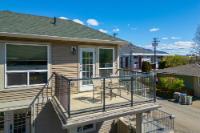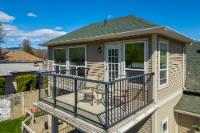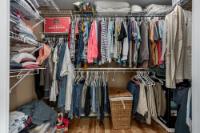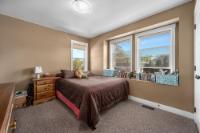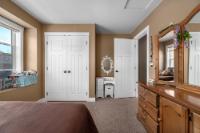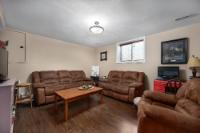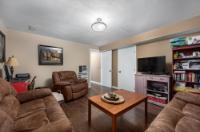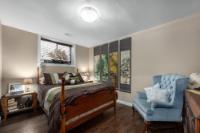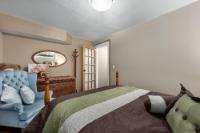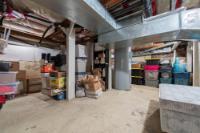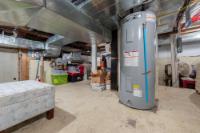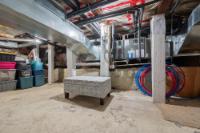Property Information for MLS® 178045
Description
Welcome to 253 Royal Ave. A gorgeous 3 level home encompassing over 2800 sq ft with 4 beds and 3 baths. Entering you will sense the combined style of heritage and new construction and enjoy the beautiful river and mountain views from the 2nd storey bedroom and private sun deck. The home is fully finished with custom cabinets, fir / hickory hardwood floors, updated bathroom, and 10' ceilings throughout on the main floor. Plus, the yard is an oasis. A perfect private space to entertain family and guests being that it is fully fenced and landscaped. As well there is plenty of room to park and store your vehicles, RV, and toys because of the 24 x 12 detached garage with power, paved area, and gated access. Renovations were completed in 2009 by DW Builders. The classic and new build design makes this home unique and a must see. All measurements approx. Buyer to verify all details.
Room Sizes
| Bsmt | Main | Above | Other | |
| Fin. Sqft | 594 | 1,493 | 761 | |
| Bathroom | 4pc | 4pc | ||
| Bathroom | 4pc | |||
| Kitchen | 12'8x13 | |||
| Dining | 12'9x10'1 | |||
| Bedroom | 12'9x9'1 | 13'7x10 | 13'8x10 | |
| Den | 13'4x6'5 | |||
| Entrance | 11'1x4'2 | |||
| Laundry | 12'6x7'4 | |||
| Office | 9'3x6'5 | |||
| Living | 13'8x15'4 | |||
| Rec Room | 13x14'5 | |||
| Utility | 22'7x17'9 | |||
| Bedroom | 23'4x12'5 |
253 ROYAL AVE
| General Information | |||
| Type: | Single Family Dwelling | Price: | $820,000 |
| Area: | Kamloops | Taxes: | |
| Sub Area: | North Kamloops | Dist to Schools: | |
| Style: | Two Storey | Dist to Transp: | |
| Bedrooms: | 3+1 | Floor Sqft: | 2,848 |
| Bathrooms: | 3 | Year built: | 1920 |
| Ensuites: | Age: | ||
| Fireplaces: | Basement: | Crawl, Half | |
| Fireplace Type: | Bsmt Dev.: | Fully finished | |
| Flooring: | Wood, Mixed | ||
| Heating: | Furnace, Forced Air | ||
| Fuel: | Gas (Natural) | ||
| Features: | Appliance: Dishwasher, Appliance: Refrigerator, Appliance: Washer & Dryer, Storage Shed, Air-conditioning, Central, Appliance: Stove | ||
| Equip Incl: | |||
| Legal Desc.: | LOT 1 DISTRICT LOT D GROUP 2 KAMLOOPS (FORMERLY LYTTON) DIVISION YALE DISTRICT PLAN 4105 | ||
| Exterior Features | |||
| Lot Sqft: | 6,120 | Width (ft): | 51 |
| Lot Acres: | 0.1405 | Depth (ft): | 120 |
| Lot Features: | Central Location, Easy Access, Nearby: Golf, View: Water, View: Mountain, Level, View: River, Nearby: Waterfront, Site: Level, Nearby: Airport | ||
| Exterior Finish: | Vinyl | ||
| Construction: | Frame, Insul Ceiling, Insul Walls | ||
| Roof: | Asphalt Shingle | ||
| Parking Spcs: | |||
| Parking Types: | Detached Garage/Shop | ||
| Water: | City | ||
| Sewer Type: | Sewer Connected | ||
| Outdoor Area: | Patio(s), Sun Deck(s), Private Yard, Fenced Yard | ||
Agent Information

- MICHAEL LATTA*
- 250-320-3091
- E-Mail mlattagolf@gmail.com
- Web
- ROYAL LEPAGE KAMLOOPS REALTY
- 250-374-3022
The above information is from sources deemed reliable but it should not be relied upon without independent verification.
Not intended to solicit properties already listed for sale.

