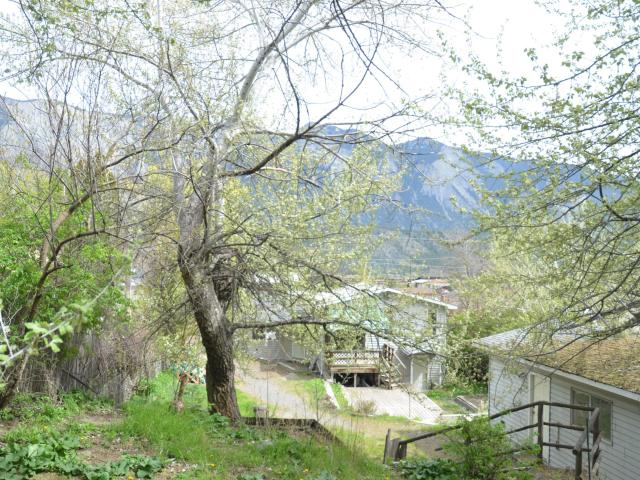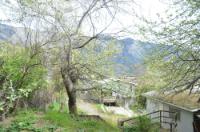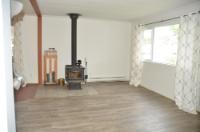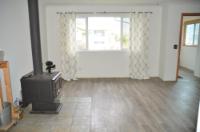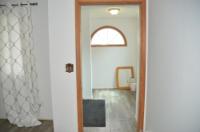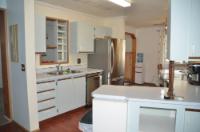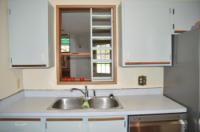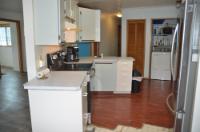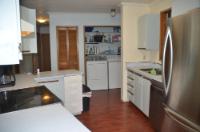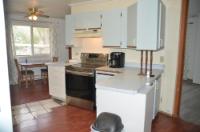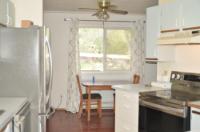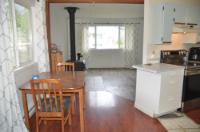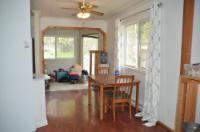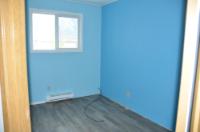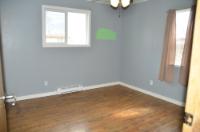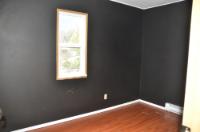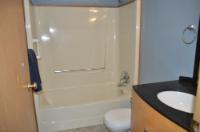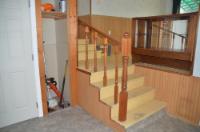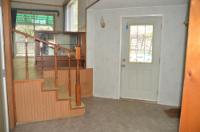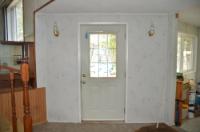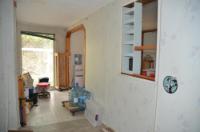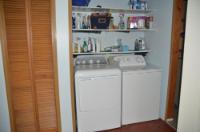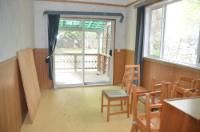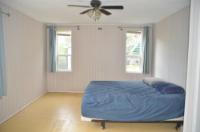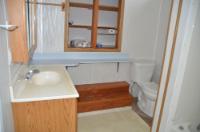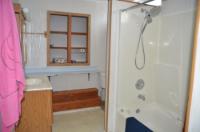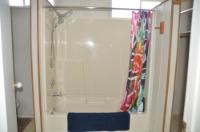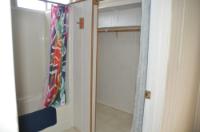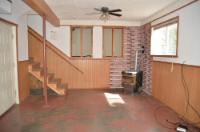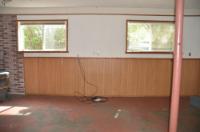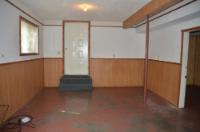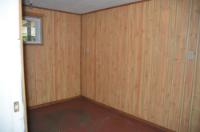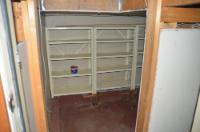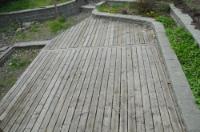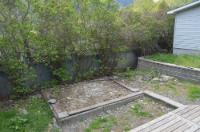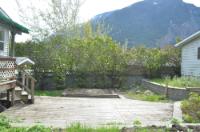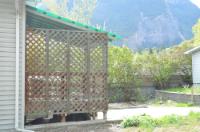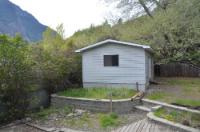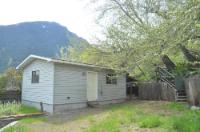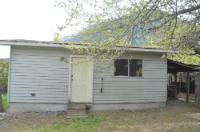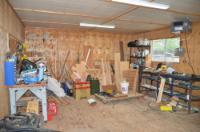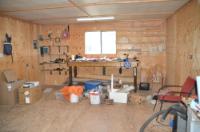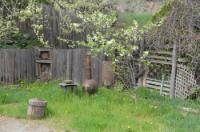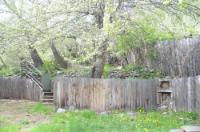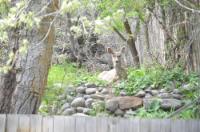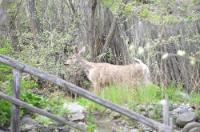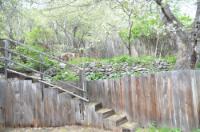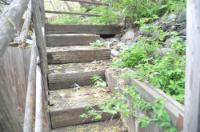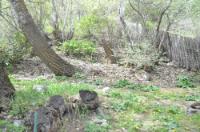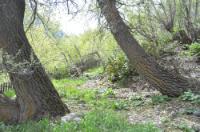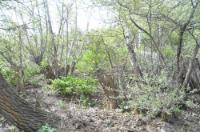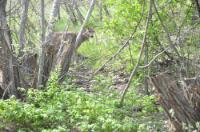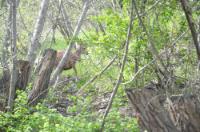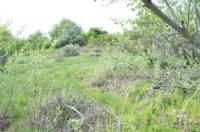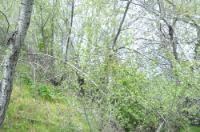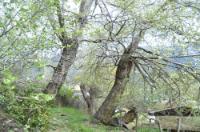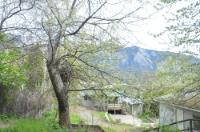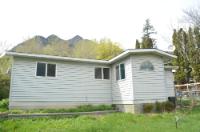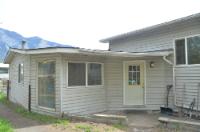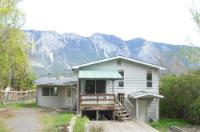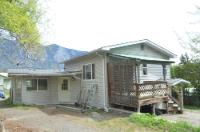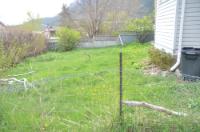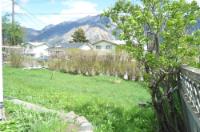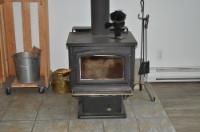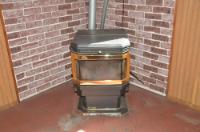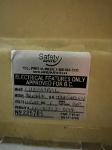Property Information for MLS® 178050
Description
Someone's love story waiting to happen. Ideal for ambitious family w/imagination, love of carpentry, decorating, gardening & up close contact with birds & wildlife. Large & solid, 4 level home offers 2,159 sq. ft w/5 bedrooms, 2 baths, 3 bedrooms & 1 bath on main, 1 bdrm/den down, large Mbdrm at far side of home & upstairs for privacy w/full ensuite & walk in closet, family room on middle level w/sliding doors to covered deck, 2 "formal" entries to main floor, large LR w/woodstove, a comfortable "for 2 or 3 cooks kitchen" w/pass thru view to nook, cozy dining area, nook for sewing area or hobbies, large rec room down w/outside access to a wooden and a stone patio. Home is double wide modular with an addition that is unique and charming in design. 24 x 14 wired, insulated & heated workshop/studio w/dust collector, gorgeous 1/3 acre has level and hillside areas, great hideaways & picnic areas, private & magical. A gardeners dream & a project of love just waiting for it's lovers.
Room Sizes
| Bsmt | Main | Above | Other | |
| Fin. Sqft | 551 | 1,208 | 400 | |
| Living | 19x14'6 | |||
| Dining | 11'5x7 | |||
| Kitchen | 13x11'3 | |||
| Nook | 9x6'2 | |||
| Bedroom | 12'5x7'2 | 11'4x7'7 | ||
| Bedroom | 11'3x7'8 | |||
| Mast BR | 18x12 | |||
| Entrance | 12x10'6 | |||
| Entrance | 9'4x5'10 | |||
| Family Room | 23'3x11'2 | |||
| Rec Room | 21'5x13'3 | |||
| Bathroom | 4pc | |||
| Bathroom | 4pc | |||
| Bedroom | 11'4x7'7 |
1535 GARDEN STREET
| General Information | |||
| Type: | Single Family Dwelling | Price: | $449,000 |
| Area: | South West | Taxes: | $3,296 (2023) |
| Sub Area: | Lillooet | Dist to Schools: | |
| Style: | Bungalow | Dist to Transp: | |
| Bedrooms: | 4+1 | Floor Sqft: | 2,159 |
| Bathrooms: | 2 | Year built: | 1984 |
| Ensuites: | Age: | ||
| Fireplaces: | 2 | Basement: | Half |
| Fireplace Type: | Wood, Pellet | Bsmt Dev.: | Fully finished |
| Flooring: | Mixed, Other, Laminate | ||
| Heating: | Other, Baseboard | ||
| Fuel: | Electric, Wood, Pellet | ||
| Features: | Appliance: Dishwasher, Appliance: Refrigerator, Appliance: Washer & Dryer, Skylight, Window Coverings, Appliance: Stove | ||
| Equip Incl: | |||
| Legal Desc.: | LOT 2 TOWNSITE OF LILLOOET SUBURBAN PLAN 34107 | ||
| Exterior Features | |||
| Lot Sqft: | 13,393 | Width (ft): | 59 |
| Lot Acres: | 0.3075 | Depth (ft): | 227 |
| Lot Features: | Site: Hillside, View: Mountain, Level, Setting: Parklike, Nearby: Shopping, Site: Treed, Setting: Private, Nearby: Recreation, Setting: Quiet, Site: Level, Nearby: Lake, Nearby: Park | ||
| Exterior Finish: | Vinyl | ||
| Construction: | Frame, Insul Ceiling, Insul Walls | ||
| Roof: | Asphalt Shingle, Torched on | ||
| Parking Spcs: | 4 | ||
| Parking Types: | Open | ||
| Water: | City | ||
| Sewer Type: | Sewer Connected | ||
| Outdoor Area: | Patio(s), Sun Deck(s), Private Yard, Fenced Yard | ||
Agent Information

- KATHERAN MILNE
- 250-256-8055
- E-Mail katheran@katheran.com
- Web
- PINETREE REALTY
- 250-256-8055
The above information is from sources deemed reliable but it should not be relied upon without independent verification.
Not intended to solicit properties already listed for sale.

