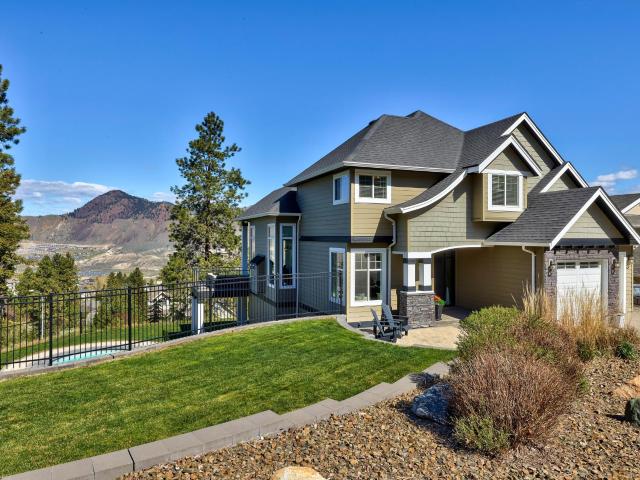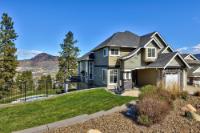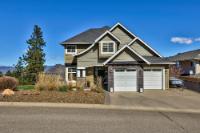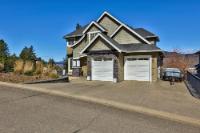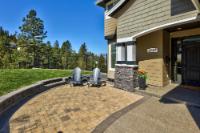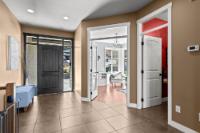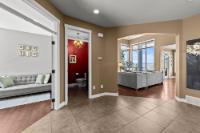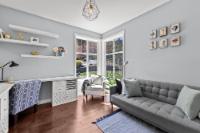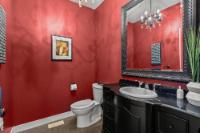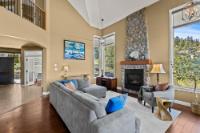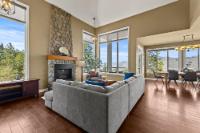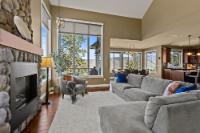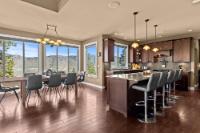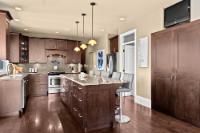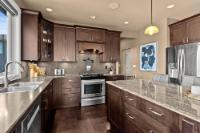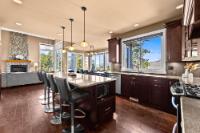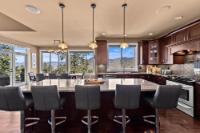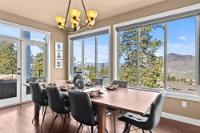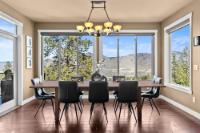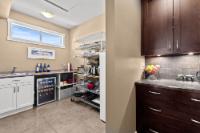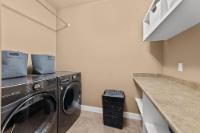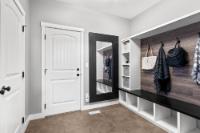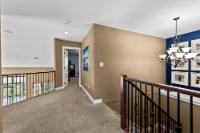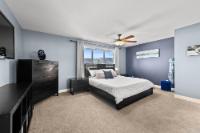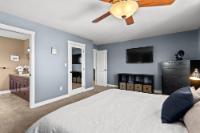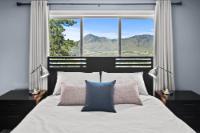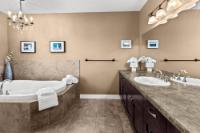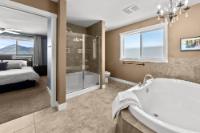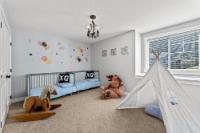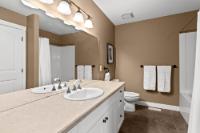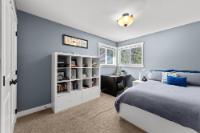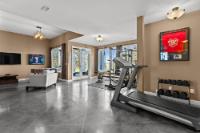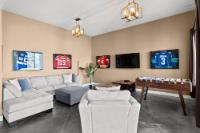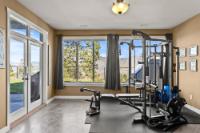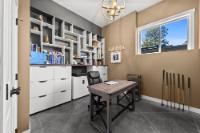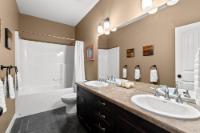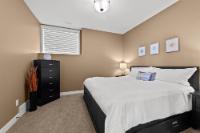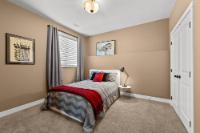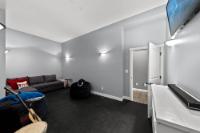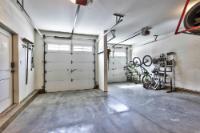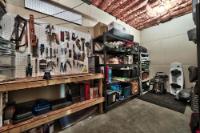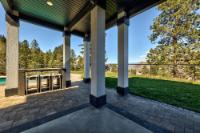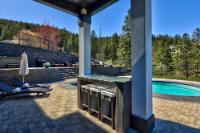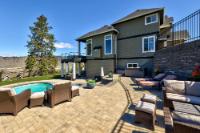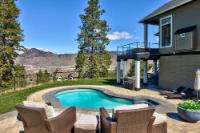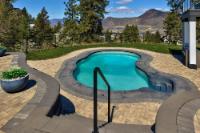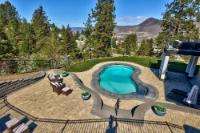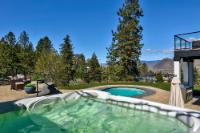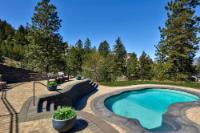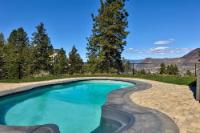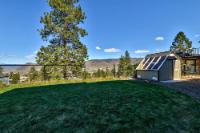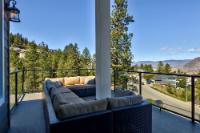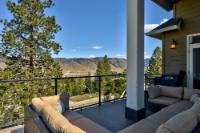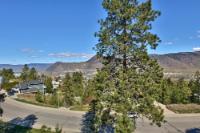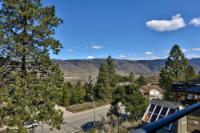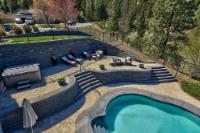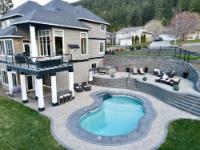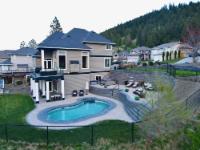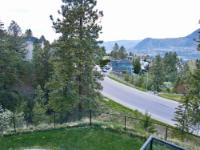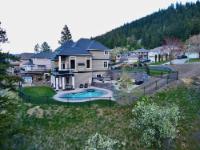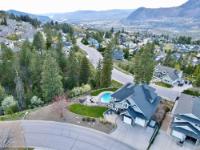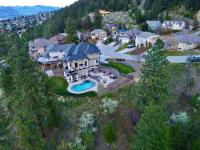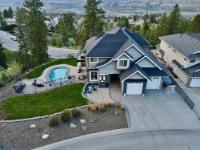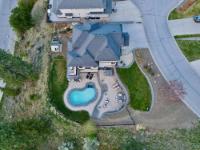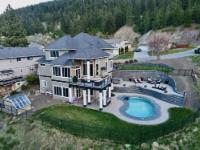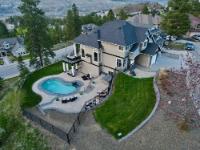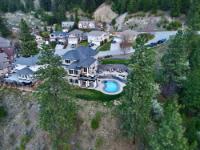Property Information for MLS® 178053
Description
Custom 3 storey Juniper home located in a desirable cul-de-sac with an incredible back yard inground pool oasis. This home features an open floor plan on the main floor with hardwood and tile flooring. The living room area has a nice high ceiling that is open to the second floor. There is a large kitchen with granite and a butler's pantry just off of the kitchen. New appliances in 2021, The main floor also has a separate laundry room, mud room with b-ins, and a good sized office off the main entry. The second level features 3 bedrooms, a 4 piece main bathroom, and a deluxe ensuite. The basement level features polished concrete floors with radiant heat, a theatre room, 3 bedrooms, bath and an additional rec room. There is access to the back yard from the basement level. Beautiful views from this home all the way to Kamloops Lake. Other extras include RV parking, fully fenced and irrigated yard, large 2 car garage, and on demand hot water. All measurements are approx, buyer to ver.
Room Sizes
| Bsmt | Main | Above | Other | |
| Fin. Sqft | 1,486 | 1,486 | 1,062 | |
| Bedroom | 11x12 | 13x10 | ||
| Bedroom | 12x14 | 11x12 | ||
| Bathroom | 5pc | 2pc | 4pc | |
| Den | 10x11 | |||
| Ensuite | 4pc | |||
| Family Room | 16x18 | |||
| Games Room | 15x16 | |||
| Kitchen | 16x14 | |||
| Laundry | 8x10 | |||
| Living | 18x20 | |||
| Mast BR | 13x15 | |||
| Pantry | 10x8 | |||
| Bedroom | 12x11 | |||
| Dining | 12x17 | |||
| Storage | 9x18'6 |
1887 COLDWATER CRT
| General Information | |||
| Type: | Single Family Dwelling | Price: | $1,599,500 |
| Area: | Kamloops | Taxes: | $7,828 (2023) |
| Sub Area: | Juniper Ridge | Dist to Schools: | 2kms |
| Style: | Cathedral Entry | Dist to Transp: | |
| Bedrooms: | 3+3 | Floor Sqft: | 4,034 |
| Bathrooms: | 3 | Year built: | 2009 |
| Ensuites: | 1 | Age: | |
| Fireplaces: | 1 | Basement: | Full |
| Fireplace Type: | Natural Gas | Bsmt Dev.: | Fully finished |
| Flooring: | Mixed | ||
| Heating: | Furnace, Forced Air, In-floor | ||
| Fuel: | Gas (Natural) | ||
| Features: | Appliance: Dishwasher, Appliance: Refrigerator, Appliance: Washer & Dryer, Tub, Hot, Pool - Inground Pool, Air-conditioning, Central, Window Coverings | ||
| Equip Incl: | |||
| Legal Desc.: | PARCEL B, PLAN KAP54628, SECTION 35, TOWNSHIP 19 , RANGE 17, MERIDIAN W6, KAMLOOPS DIV OF YALE LAND DISTRICT, (DD KW181875) | ||
| Exterior Features | |||
| Lot Sqft: | 34,412 | Width (ft): | |
| Lot Acres: | 0.79 | Depth (ft): | |
| Lot Features: | Setting: Parklike, Setting: Private, Cul-de-sac, Landscaped, View: Panoramic, Site: Corner | ||
| Exterior Finish: | Stone, Hardie Board | ||
| Construction: | Frame, Insul Ceiling, Insul Walls | ||
| Roof: | Asphalt Shingle | ||
| Parking Spcs: | |||
| Parking Types: | Garage (2 car) | ||
| Water: | City | ||
| Sewer Type: | Sewer Connected | ||
| Outdoor Area: | Sun Deck(s), Private Yard, Fenced Yard | ||
Agent Information

- ANDREW KARPIAK*
- 250-819-4113
- E-Mail andrew@kamloopsliving.com
- Web http://www.kamloopsliving.com
- ROYAL LEPAGE WESTWIN RLTY.
- 250-374-1461
The above information is from sources deemed reliable but it should not be relied upon without independent verification.
Not intended to solicit properties already listed for sale.

