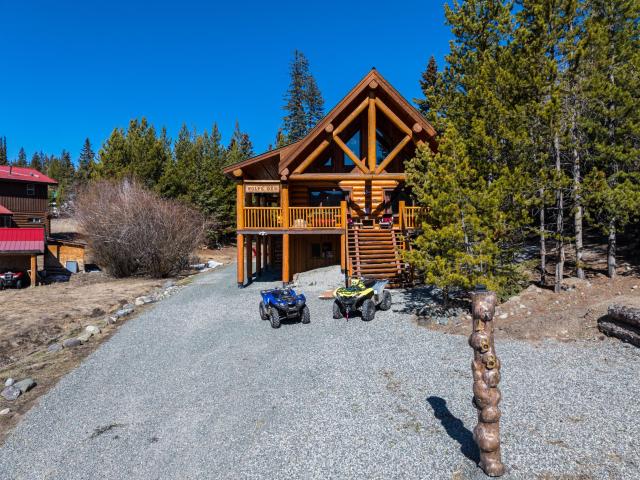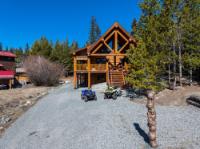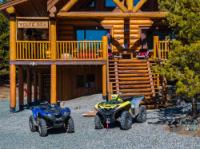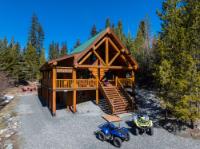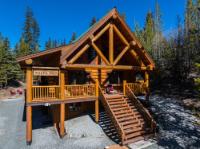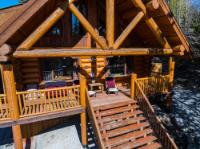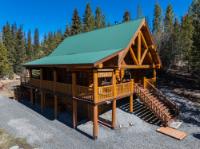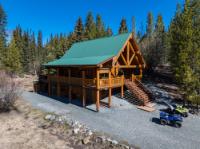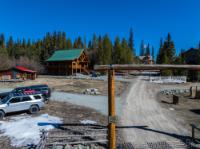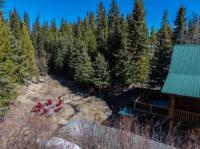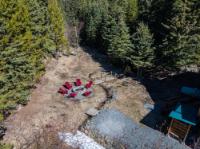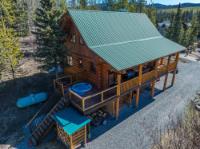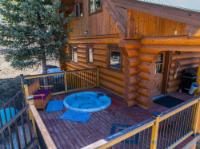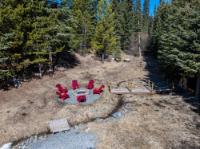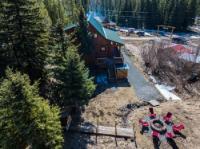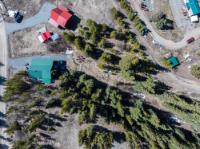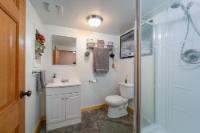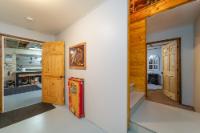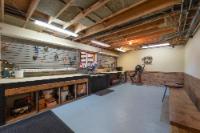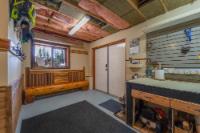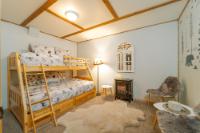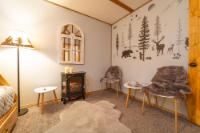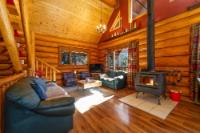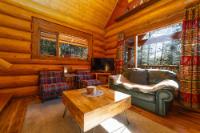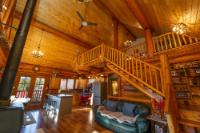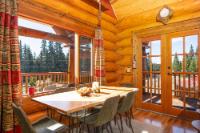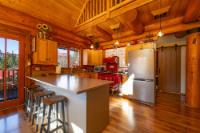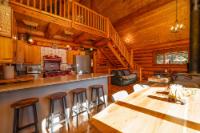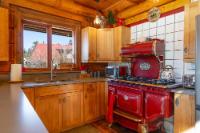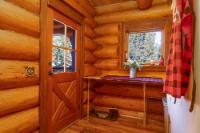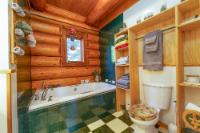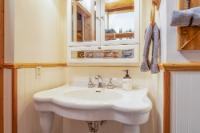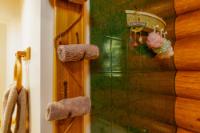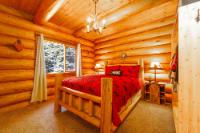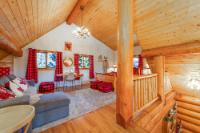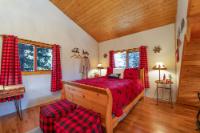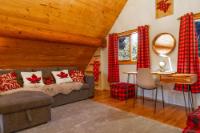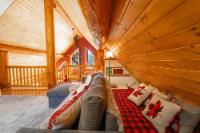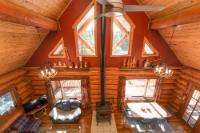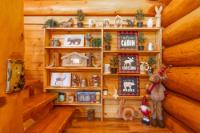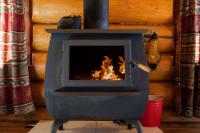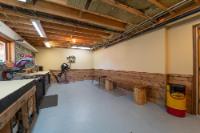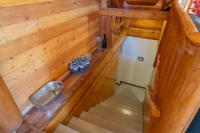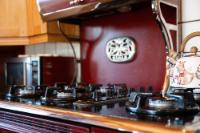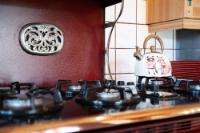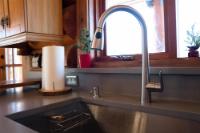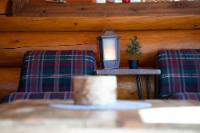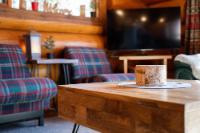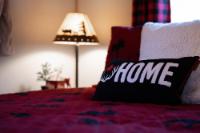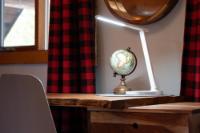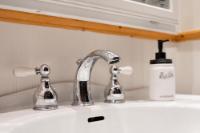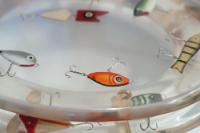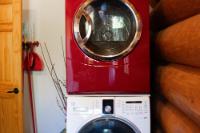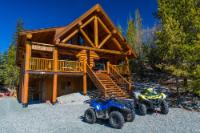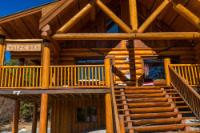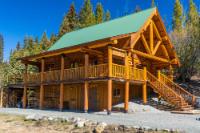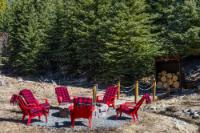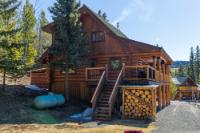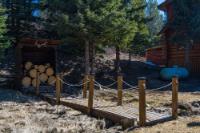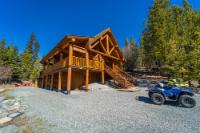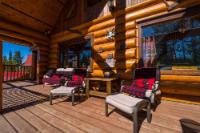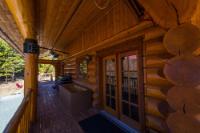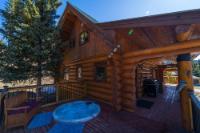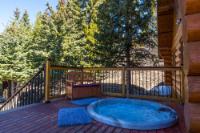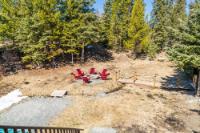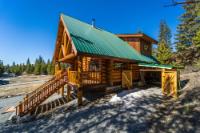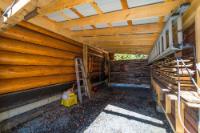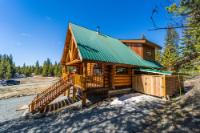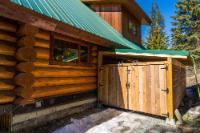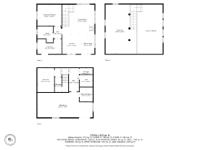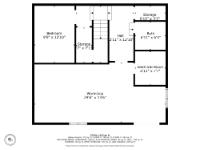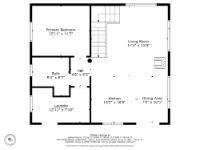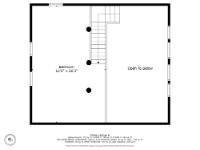Property Information for MLS® 178057
Description
Welcome to Mile High Estates! This exquisite log home is your ultimate retreat. Sunlight fills the spacious open floor plan, creating a welcoming atmosphere. The main floor hosts your primary bedroom, while a large open loft adds versatility. The kitchen boasts quartz countertops and stainless steel appliances. Below, find additional living space with a bunk room and expansive workshop. Step outside to explore trails for hiking, biking, ATV adventures, snowmobiling, fishing, and hunting. With abundant wildlife, outdoor enthusiasts will feel at home. After a fulfilling day, gather around the fire pit or unwind in the hot tub under the starry sky. Conveniently located just 25 mins from Logan Lake, 40 mins from Kamloops, and 3.5 hours from the lower mainland, this location offers accessibility and tranquility. Benefit from community water and septic systems, with a $114.79/mo strata fee ensuring meticulous upkeep. Don't miss this opportunity to own a piece of paradise. Call today!
Room Sizes
| Bsmt | Main | Above | Other | |
| Fin. Sqft | 772 | 799 | 433 | |
| Bathroom | 3pc | |||
| Bathroom | 3pc | |||
| Kitchen | 10'2x10'5 | |||
| Dining | 7x10'5 | |||
| Living | 17'2x15'9 | |||
| Mast BR | 12'11x11'3 | |||
| Laundry | 12'11x7'10 | |||
| Other | 16'6x26'3 | |||
| Workshop | 29'6x13'6 | |||
| Den | 9x12'10 | |||
| Storage | 3'7x7'11 | |||
| Storage | 6'10x3'3 | |||
| Utility | 6'11x6'4 |
4881 PINE RIDGE WAY
| General Information | |||
| Type: | Single Family Dwelling | Price: | $899,900 |
| Area: | South West | Taxes: | $2,370 (2023) |
| Sub Area: | Logan Lake | Dist to Schools: | |
| Style: | Two Storey | Dist to Transp: | |
| Bedrooms: | 1 | Floor Sqft: | 2,004 |
| Bathrooms: | 2 | Year built: | 2005 |
| Ensuites: | Age: | ||
| Fireplaces: | 1 | Basement: | Full |
| Fireplace Type: | Wood, Other | Bsmt Dev.: | Fully finished, Partly finished |
| Flooring: | Mixed | ||
| Heating: | Other, Baseboard | ||
| Fuel: | Electric, Wood | ||
| Features: | Appliance: Refrigerator, Vacuum (RI), Appliance: Washer & Dryer, Tub, Hot, Storage Shed, Appliance: Stove | ||
| Equip Incl: | |||
| Legal Desc.: | STRATA LOT 29, PLAN KAS2329, DISTRICT LOT 4156, KAMLOOPS DIV OF YALE LAND DISTRICT, TOGETHER WITH AN INTEREST IN THE COMMON PROPERTY | ||
| Exterior Features | |||
| Lot Sqft: | 13,503 | Width (ft): | |
| Lot Acres: | 0.31 | Depth (ft): | |
| Lot Features: | Creek Through, Oriented: Family, Nearby: Golf, Highway Access, View: Mountain, Setting: Rural, Site: Treed, Setting: Private, Nearby: Recreation, Setting: Quiet, Nearby: Lake, Pet Allowed with Restrictions | ||
| Exterior Finish: | Wood Siding, Other | ||
| Construction: | Log | ||
| Roof: | Metal | ||
| Parking Spcs: | 6 | ||
| Parking Types: | Open, RV Parking | ||
| Water: | Community | ||
| Sewer Type: | Septic Installed, Septic Approved | ||
| Outdoor Area: | Sun Deck(s), Private Yard | ||
The above information is from sources deemed reliable but it should not be relied upon without independent verification.
Not intended to solicit properties already listed for sale.

