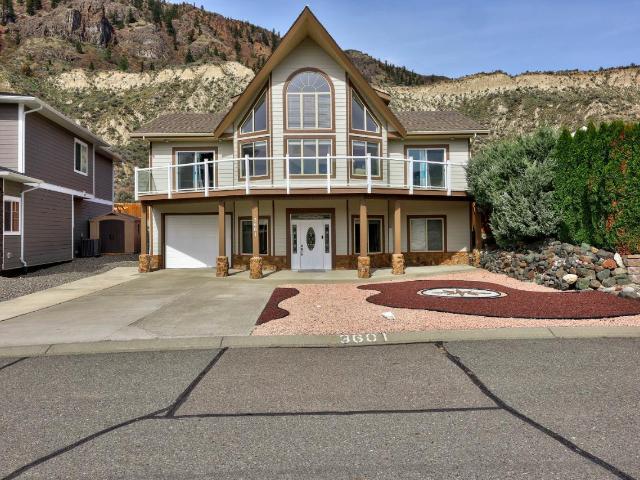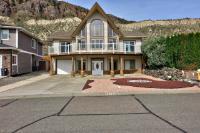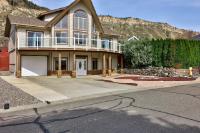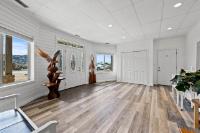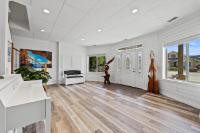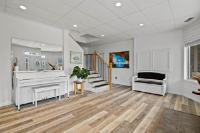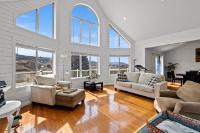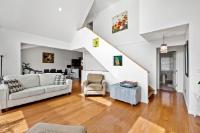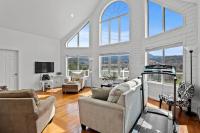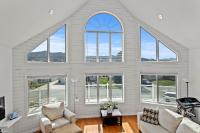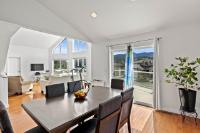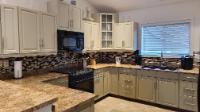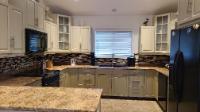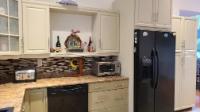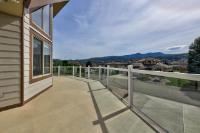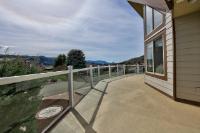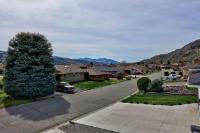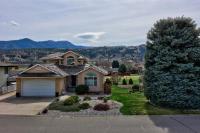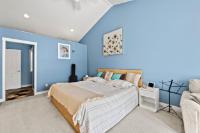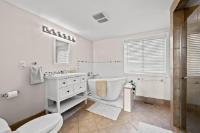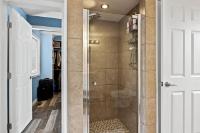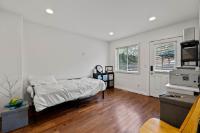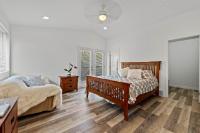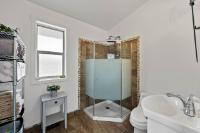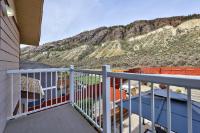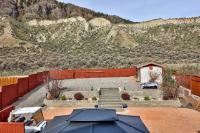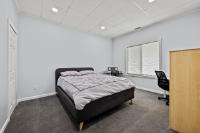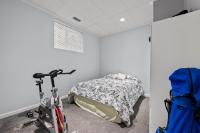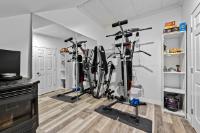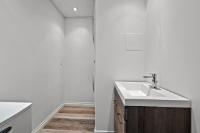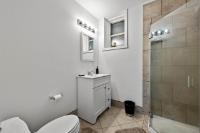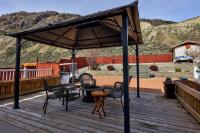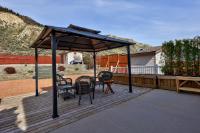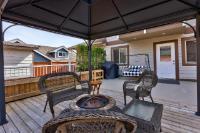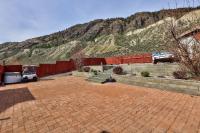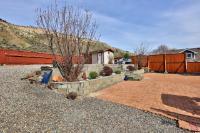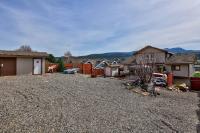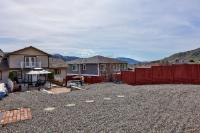Property Information for MLS® 178061
Description
Welcome to this unique, spacious, and energy-efficient home at Rivershore Estates, an award-winning Robert Trent Jones Sr. championship layout. This attractive well-maintained 3 story house and updated home features 4 bedrooms with twelve foot ceilings plus den/office, 3 bathrooms, vaulted twenty foot ceiling in the spacious living room. Large windows provide loads of natural light thru-out the open south-exposure main floor plan that has great views over the golf property and South Thompson valley and hills. The large lot features low-maintenance and water saving xeriscape/firesmart landscaping. A two hundred square foot shed and the garage offer plenty of storage. A sixteen foot rear gate gives access to the backyard with options for a possible detached shop. The energy efficient geo-thermal heating and cooling adds to the comfort of this great home in a family and golf-friendly community. Community owned hiking and biking trails are literally out your back door.
Room Sizes
| Bsmt | Main | Above | Other | |
| Fin. Sqft | 800 | 1,330 | 396 | |
| Ensuite | 4pc | 3pc | ||
| Bathroom | 3pc | |||
| Living | 19'7x15 | |||
| Dining | 15'5x15 | |||
| Kitchen | 14x12 | |||
| Bedroom | 14x12 | 28x12 | 14x13 | |
| Entrance | 24x20 | |||
| Bedroom | 12x10 | |||
| Laundry | 6'5x5'7 | |||
| Storage | 9'7x7 |
3601 NAVATANEE DRIVE
| General Information | |||
| Type: | Single Family Dwelling | Price: | $865,000 |
| Area: | Kamloops | Taxes: | $2,687 (2023) |
| Sub Area: | South Thompson Valley | Dist to Schools: | Bus |
| Style: | Basement Entry | Dist to Transp: | N/A |
| Bedrooms: | 2+2 | Floor Sqft: | 2,526 |
| Bathrooms: | 1 | Year built: | 2007 |
| Ensuites: | 2 | Age: | |
| Fireplaces: | Basement: | Full | |
| Fireplace Type: | Bsmt Dev.: | Fully finished | |
| Flooring: | Mixed | ||
| Heating: | Furnace, Forced Air | ||
| Fuel: | Geothermal | ||
| Features: | Appliance: Dishwasher, Appliance: Refrigerator, Appliance: Washer & Dryer, Air-conditioning, Central, Appliance: Stove | ||
| Equip Incl: | |||
| Legal Desc.: | STRATA LOT 41, PLAN KAS353 | ||
| Exterior Features | |||
| Lot Sqft: | 10,021 | Width (ft): | |
| Lot Acres: | 0.2301 | Depth (ft): | |
| Lot Features: | Nearby: Golf, View: Mountain, Pet Allowed with Restrictions | ||
| Exterior Finish: | Hardie Board | ||
| Construction: | Frame, Insul Ceiling, Insul Walls | ||
| Roof: | Asphalt Shingle | ||
| Parking Spcs: | |||
| Parking Types: | Garage (1 car) | ||
| Water: | Community | ||
| Sewer Type: | Sewer Connected | ||
| Outdoor Area: | Patio(s), Sun Deck(s), Fenced Yard | ||
Agent Information

- KEN MCCLELLAND
- 250-371-1499
- E-Mail kpmac@shaw.ca
- Web http://www.keninkamloops.com
- RE/MAX REAL ESTATE (KAMLOOPS)
- 250-374-3331
The above information is from sources deemed reliable but it should not be relied upon without independent verification.
Not intended to solicit properties already listed for sale.

