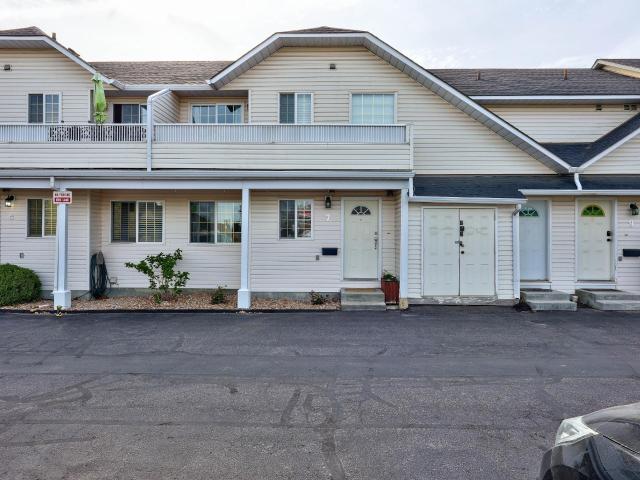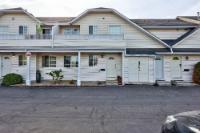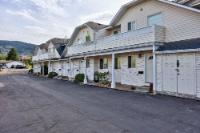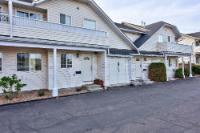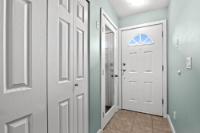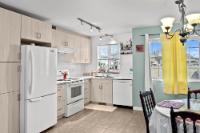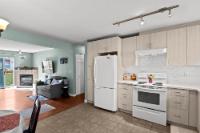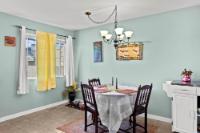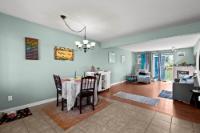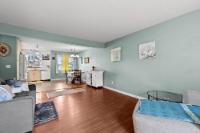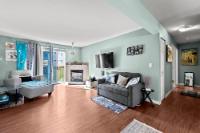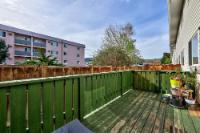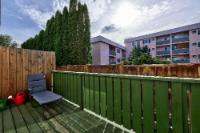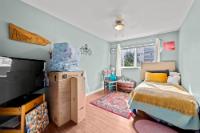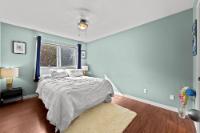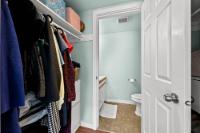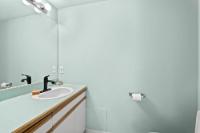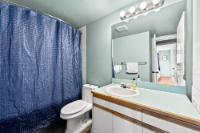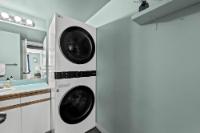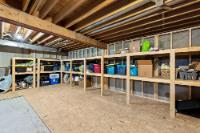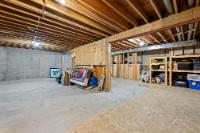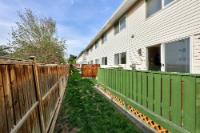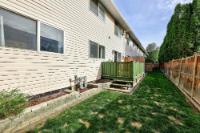Property Information for MLS® 178062
Description
Welcome to the fantastic location of Kirman Mews! Step into this bright, open-concept townhouse with a recently updated kitchen area and main floor living space - perfect for entertaining guests. Featuring two bedrooms and two bathrooms, this townhouse is ideal for first-time homebuyers, investors, or those looking to downsize. Enjoy the convenience of main floor laundry with newer washer and dryer included. This property also boasts two parking stalls and an unfinished basement providing ample storage space. Located within walking distance to shopping, schools, and public transportation, and is in close proximity to the airport, this townhouse offers both convenience and comfort. Call today to book your showing! All measurements are approximate and should be verified by the buyer.
Room Sizes
| Bsmt | Main | Above | Other | |
| Fin. Sqft | 1,085 | 1,020 | ||
| Ensuite | 2pc | |||
| Bathroom | 4pc | |||
| Bedroom | 9x15'6 | |||
| Mast BR | 10'2x15'5 | |||
| Dining | 7'1x10'4 | |||
| Living | 12'7x18'9 | |||
| Kitchen | 6'7x12'4 | |||
| Storage | 32'7x30'9 |
7-1876 TRANQUILLE RD
| General Information | |||
| Type: | Townhouse | Price: | $414,900 |
| Area: | Kamloops | Taxes: | (2023) |
| Sub Area: | Brocklehurst | Dist to Schools: | |
| Style: | Rancher | Dist to Transp: | |
| Bedrooms: | 2 | Floor Sqft: | 1,020 |
| Bathrooms: | 1 | Year built: | 1994 |
| Ensuites: | 1 | Age: | |
| Fireplaces: | 1 | Basement: | |
| Fireplace Type: | Natural Gas | Bsmt Dev.: | Unfinished |
| Flooring: | Mixed | ||
| Heating: | Furnace, Forced Air | ||
| Fuel: | Gas (Natural) | ||
| Features: | Appliance: Dishwasher, Appliance: Refrigerator, Appliance: Washer & Dryer, Appliance: Stove, Air-conditioning, Wall | ||
| Equip Incl: | |||
| Legal Desc.: | SL 7, PLAN KAS1430, DL 253, KDYD, TOGETHER W INT EREST IN COMMON PROP IN PROPORTION TO UNIT ENTITLEMENT OF SL AS SHOWN ON FORM 1 OR V, AS APPROPRIATE | ||
| Complex Information | |||
| Complex Name: | Kirman Mews | ||
| Monthly Assmt: | $200.65 | Units In Bldg: | 10 |
| Units In Complex: | 20 | Floors In Bldg: | 2 |
| Laundry: | In Unit | ||
| Shared Amenities: | |||
| Assmt Includes: | Management, Yard Maintenance | ||
| Exterior Features | |||
| Lot Sqft: | Width (ft): | ||
| Lot Acres: | Depth (ft): | ||
| Lot Features: | Nearby: Shopping, Nearby: Recreation, Nearby: Airport, Nearby: Park, Pet Allowed with Restrictions | ||
| Exterior Finish: | Vinyl | ||
| Construction: | Frame, Insul Ceiling, Insul Walls | ||
| Roof: | Asphalt Shingle | ||
| Parking Spcs: | 2 | ||
| Parking Types: | Open | ||
| Water: | City | ||
| Sewer Type: | Sewer Connected | ||
| Outdoor Area: | Sun Deck(s) | ||
Open House Information
Time: 12:00 PM - 1:30 PM
Date: Sun, May 12
Notes:
Agent Information

- KYLIE TAPHORN
- 587-989-1342
- E-Mail kylietaphorn@royallepage.ca
- Web
- ROYAL LEPAGE WESTWIN RLTY.
- 250-374-1461
The above information is from sources deemed reliable but it should not be relied upon without independent verification.
Not intended to solicit properties already listed for sale.

