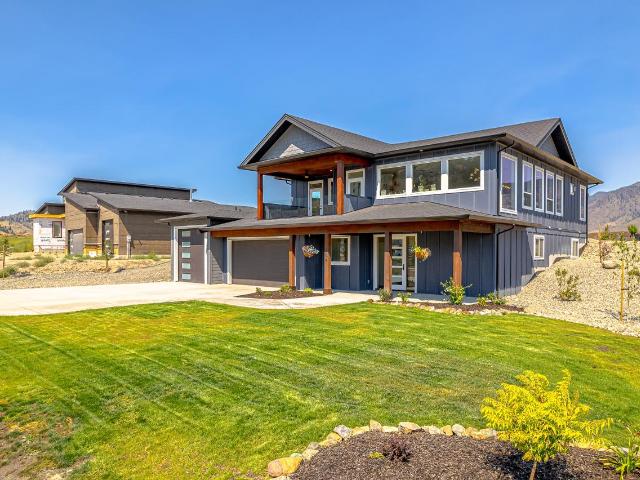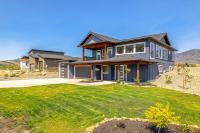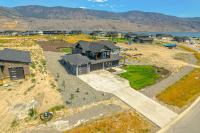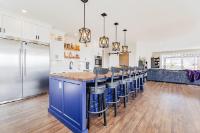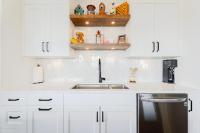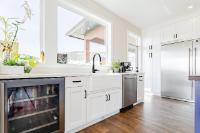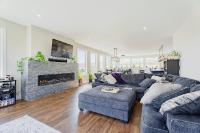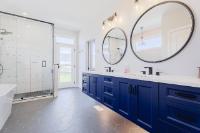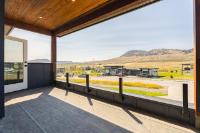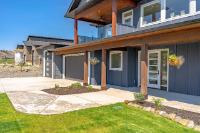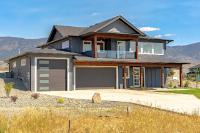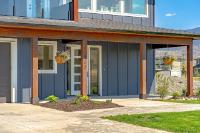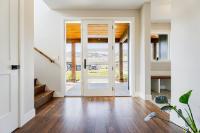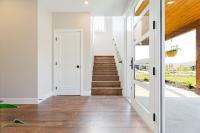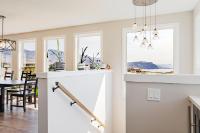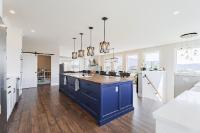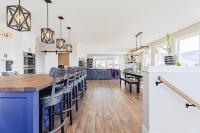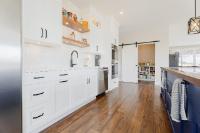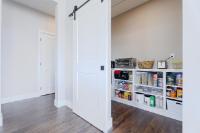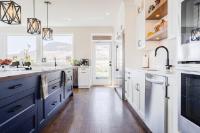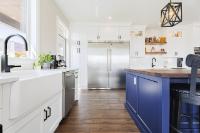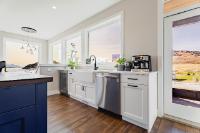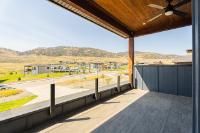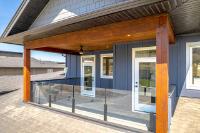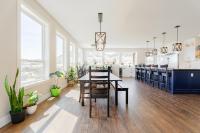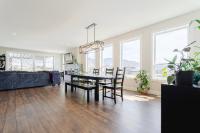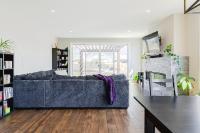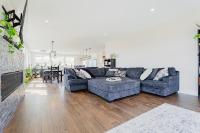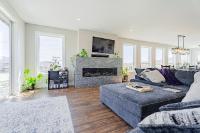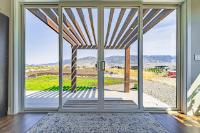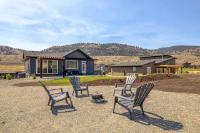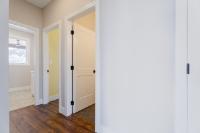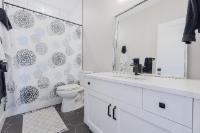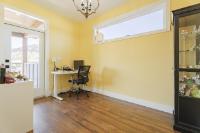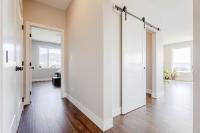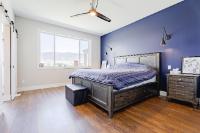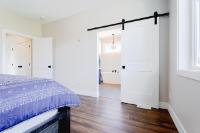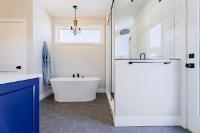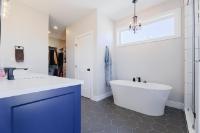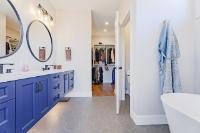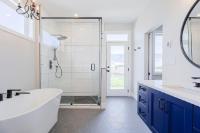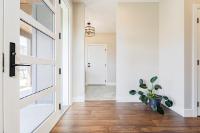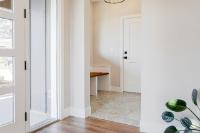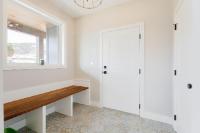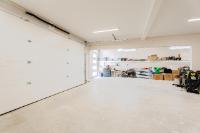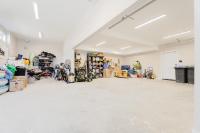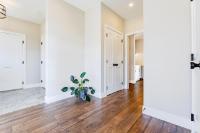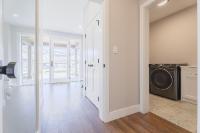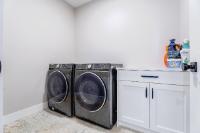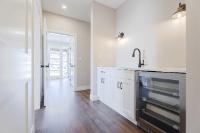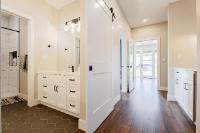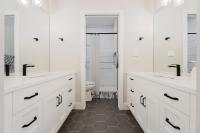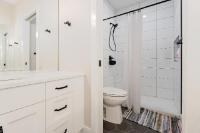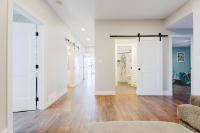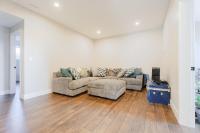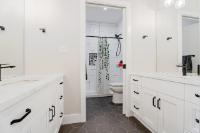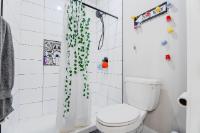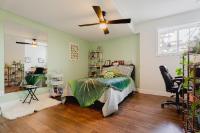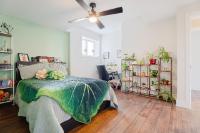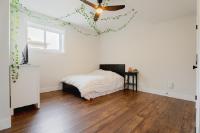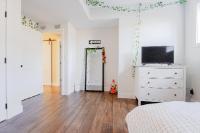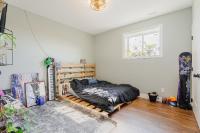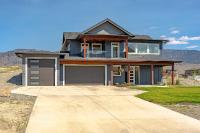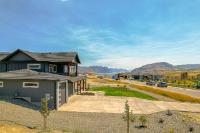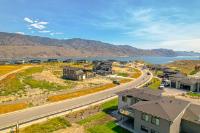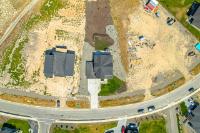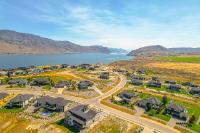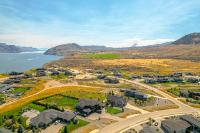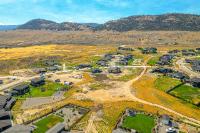Property Information for MLS® 178063
Description
This newly built home was designed w/ family in mind, boasting 4 large bedrms w/ an entertainment space on the lower level plus 2 full bathrms w/ double vanities. Finishing off w/ second laundry & mudrm w/ ample storage leading into triple garage w/ a partial over-height. The upper level has your bright, open living space complete w/ an oversized island, commercial grade fridge/freezer, 2 kitchen sinks, & full size dining for 20+ guests. The living room is spacious w/ natural gas fireplace, & floor to ceiling windows plus sliding doors leading to backyard garden; fire pit area & pergola. Leading past the chef's kiss kitchen is a full bathrm, main laundry, home office & the Primary Suite. This master has large windows w/ mountain views & wall-mounted reading lights. The ensuite is to-die-for w/ double vanity, separated water closer, soaker tub, glassed-in shower, & did we mention outdoor access too?! Filled w/ sunlight & love, this home is a gem! All meas approx, buyer to confirm.
Room Sizes
| Bsmt | Main | Above | Other | |
| Fin. Sqft | 1,606 | 1,760 | ||
| Bathroom | 5pc | 4pc | ||
| Bathroom | 4pc | |||
| Ensuite | 5pc | |||
| Mudroom | 6'6x8'2 | |||
| Laundry | 6'6x8 | 5'8x7'11 | ||
| Bedroom | 11'4x11'10 | |||
| Rec Room | 11'10x15'2 | |||
| Bedroom | 11'4x11'10 | |||
| Bedroom | 12x13'8 | |||
| Bedroom | 12'10x12'4 | |||
| Utility | 5'6x8'10 | |||
| Kitchen | 15'7x23'6 | |||
| Dining | 9'11x16 | |||
| Pantry | 7'11x5'2 | |||
| Living | 17x20 |
369 RUE CHEVAL NOIR
| General Information | |||
| Type: | Single Family Dwelling | Price: | $1,350,000 |
| Area: | Kamloops | Taxes: | $5,715 (2023) |
| Sub Area: | Tobiano | Dist to Schools: | |
| Style: | Basement Entry | Dist to Transp: | |
| Bedrooms: | 1+4 | Floor Sqft: | 3,366 |
| Bathrooms: | 3 | Year built: | 2022 |
| Ensuites: | 1 | Age: | |
| Fireplaces: | 1 | Basement: | Full |
| Fireplace Type: | Natural Gas | Bsmt Dev.: | Fully finished |
| Flooring: | Tile, Laminate | ||
| Heating: | Furnace, Forced Air, In-floor | ||
| Fuel: | Gas (Natural) | ||
| Features: | |||
| Equip Incl: | |||
| Legal Desc.: | LOT 47, PLAN EPP90886, SECTION 26, TOWNSHIP 20, RANGE 20, MERIDIAN W6, KAMLOOPS DIV OF YALE LAND DISTRICT | ||
| Exterior Features | |||
| Lot Sqft: | 22,215 | Width (ft): | |
| Lot Acres: | 0.51 | Depth (ft): | |
| Lot Features: | |||
| Exterior Finish: | Hardie Board | ||
| Construction: | Frame, Insul Ceiling, Insul Walls | ||
| Roof: | Asphalt Shingle | ||
| Parking Spcs: | |||
| Parking Types: | Street, Garage (3 car), Addl Parking Avail | ||
| Water: | Community | ||
| Sewer Type: | Sewer Connected | ||
| Outdoor Area: | Patio(s), Covered Deck(s) | ||
Agent Information

- TREVOR E FINCH*
- 778-765-3390
- E-Mail trevor@finchgroup.ca
- Web http://www.kamloopshousehunter.com/
- EXP REALTY
- 1-833-817-6506
The above information is from sources deemed reliable but it should not be relied upon without independent verification.
Not intended to solicit properties already listed for sale.

