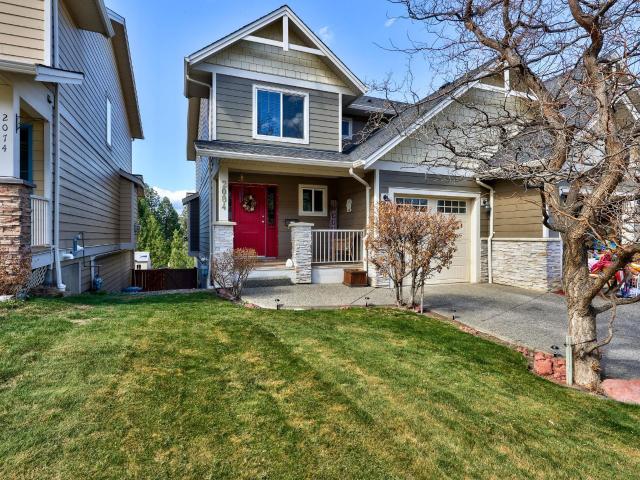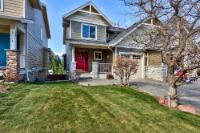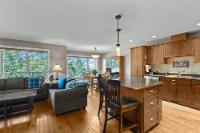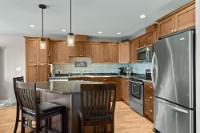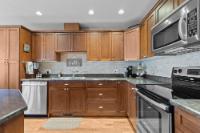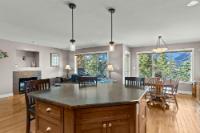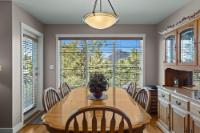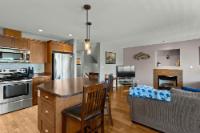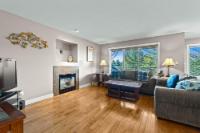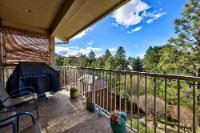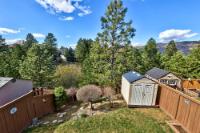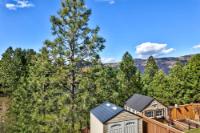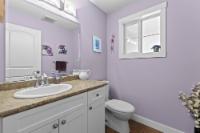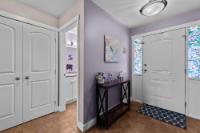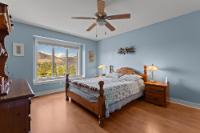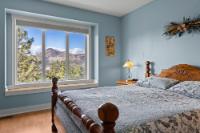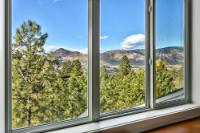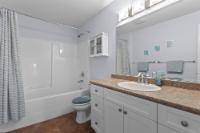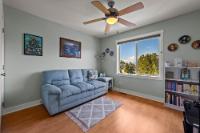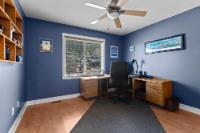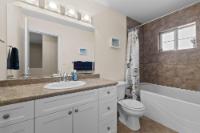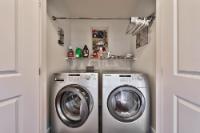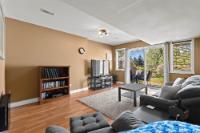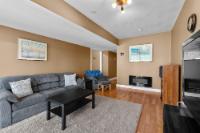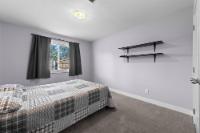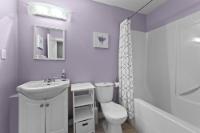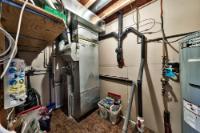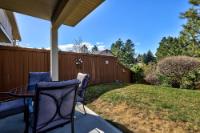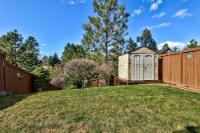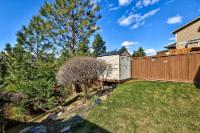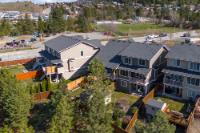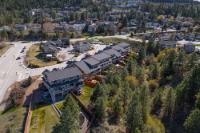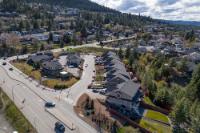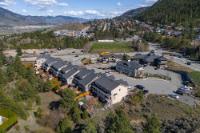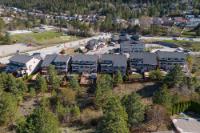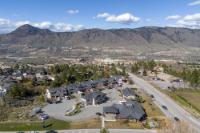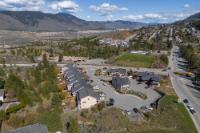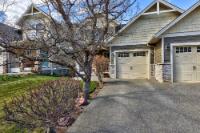Property Information for MLS® 178065
Description
In the heart of Juniper steps away from bike ranch, daycare, park & Juniper Market. Welcoming half-duplex community w/ bonus of no strata fees! Impeccably maintained, 4-bed, 3.5-bath home exudes pride of ownership. Bright main floor offers an open floor plan w/ a mix of engineered H/W and tile floors. Spacious kitchen w/ stainless steel appliances & large island overlooking dining room & living room - complete with gas F/P. Access off dining room to covered sundeck, w/ gas BBQ hookup, which overlooks green space & boasts stunning mountain views! Attached garage & 2 piece powder room on main. Upper floor has 3 bedrooms & 2 bathrooms, w/ heated floors, including beautiful master suite w/ walk-in closet & 4 piece ensuite. Lower floor w/ family room, 4th bedroom, full bath & storage. Walk-out to patio & fully fenced yard w/ shed. B/I vac, central A/C, high effic furnace & 3.5 yr old HW tank. This HALF-DUPLEX style home feels like a single family in great price point w/ NO strata fees.
Room Sizes
| Bsmt | Main | Above | Other | |
| Fin. Sqft | 695 | 773 | 859 | |
| Bathroom | 4pc | 2pc | 4pc | |
| Bathroom | 4pc | |||
| Living | 16x13 | |||
| Dining | 12x10 | |||
| Kitchen | 12x12 | |||
| Entrance | 10x5'6 | |||
| Bedroom | 11x10'6 | 15x12 | ||
| Bedroom | 11'6x11 | |||
| Bedroom | 11x10 | |||
| Family Room | 16'6x12 | |||
| Utility | 10'6x5 | |||
| Other | 9x7'6 |
2084 HIGHLAND PLACE
| General Information | |||
| Type: | Single Family Dwelling | Price: | $728,800 |
| Area: | Kamloops | Taxes: | $3,874 (2023) |
| Sub Area: | Juniper Ridge | Dist to Schools: | 1.5 KM |
| Style: | Two Storey | Dist to Transp: | 2 BLKS |
| Bedrooms: | 3+1 | Floor Sqft: | 2,327 |
| Bathrooms: | 4 | Year built: | 2008 |
| Ensuites: | Age: | ||
| Fireplaces: | 2 | Basement: | Full |
| Fireplace Type: | Natural Gas, Electric | Bsmt Dev.: | Fully finished |
| Flooring: | Carpet, Tile, Engineered Wood | ||
| Heating: | Furnace, Forced Air | ||
| Fuel: | Gas (Natural) | ||
| Features: | Appliance: Dishwasher, Appliance: Refrigerator, Vacuum built-in, Appliance: Washer & Dryer, Storage Shed, Air-conditioning, Central, Window Coverings, Appliance: Stove, Appliance: Microwave, Garage Door Opener | ||
| Equip Incl: | |||
| Legal Desc.: | LOT 7, PLAN KAP88623, SECTION 35, TOWNSHIP 19, R ANGE 17, MERIDIAN W6, KAMLOOPS DIV OF YALE LAND DISTRICT | ||
| Exterior Features | |||
| Lot Sqft: | 3,049 | Width (ft): | |
| Lot Acres: | 0.07 | Depth (ft): | |
| Lot Features: | Central Location, Easy Access, View: Mountain, Nearby: Shopping, Nearby: Recreation | ||
| Exterior Finish: | Hardie Board | ||
| Construction: | Frame, Insul Ceiling, Insul Walls | ||
| Roof: | Asphalt Shingle | ||
| Parking Spcs: | 1 | ||
| Parking Types: | Garage (1 car) | ||
| Water: | City | ||
| Sewer Type: | Sewer Connected | ||
| Outdoor Area: | Patio(s), Covered Deck(s), Fenced Yard | ||
Agent Information

- PHIL DABNER*
- 250-318-0100
- E-Mail phil.dabner@evrealestate.com
- Web https://phildabner.evrealestate.com/
- ENGEL & VOLKERS KAMLOOPS
- 778-765-1500
The above information is from sources deemed reliable but it should not be relied upon without independent verification.
Not intended to solicit properties already listed for sale.

