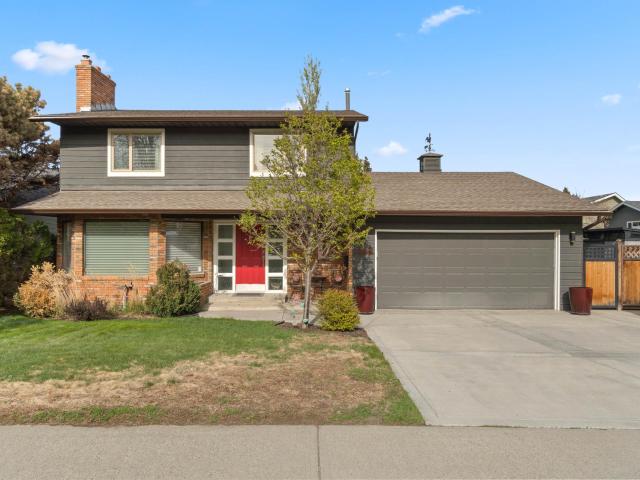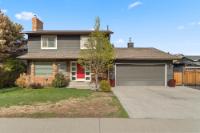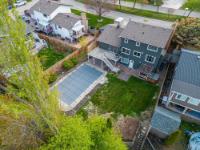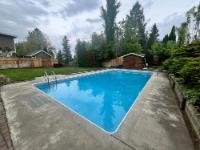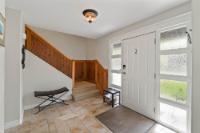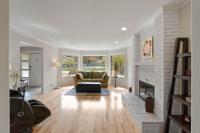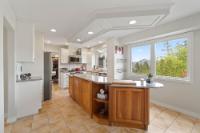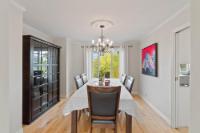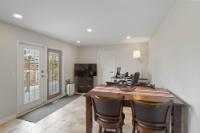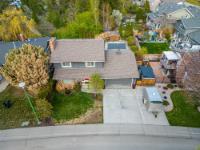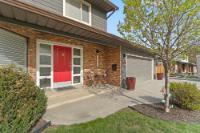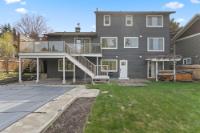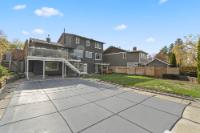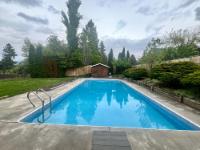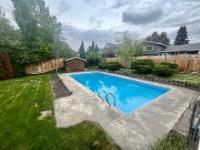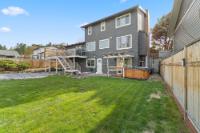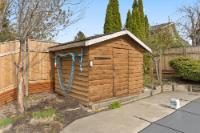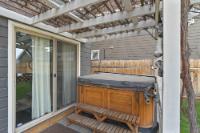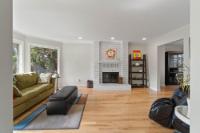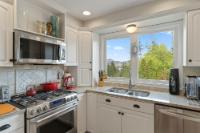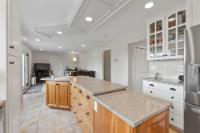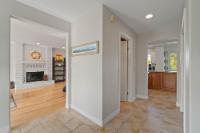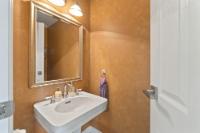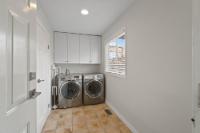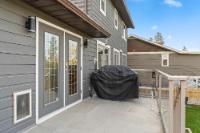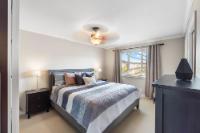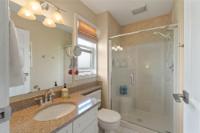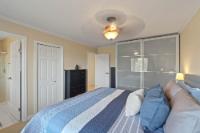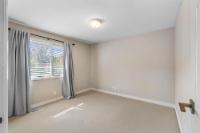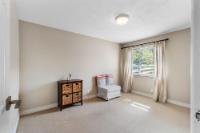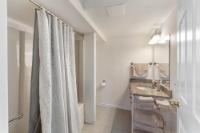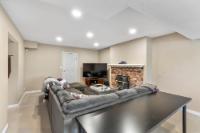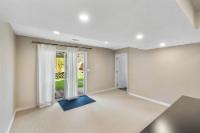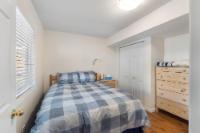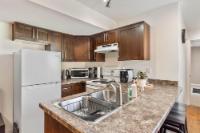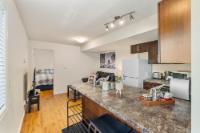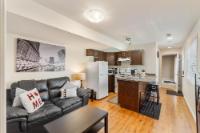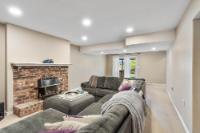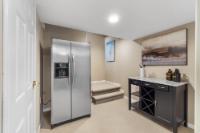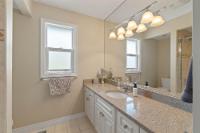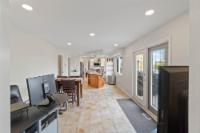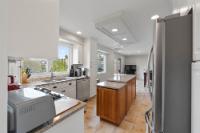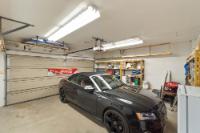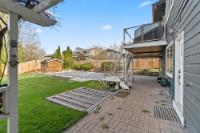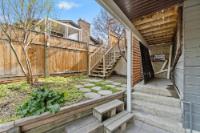Property Information for MLS® 178069
Description
Castle Towers, one of the most desired neighborhoods. Everything you are looking for, updated, 2 storey, 4bds, 4bths, mort helper, I/G pool, hot tub, parking. You'll be impressed by tile and HW flrs, wood wainscoting and crown molding details. Main flr features modernized kitch w/stone counters, island and gas range. Adjacent is a sep din, lvg rm and fam rm with French door access to a lrg sundeck where you can soak in mtn views while sipping your morning brew. 3 generously sized bdrms up including a king-sized mstr suite complete w/custom wardrobe, W/I closet and ensuite bth and a 4pce bth w/jacuzzi tub. Lower level features fam rm and a beautifully laid out bright 1bd in-law suite w/sep entry. Flat, fenced, priv yard is the ultimate oasis for outdoor entertaining w/hot tub and I/G pool. Countless int/ext updates over the yrs make this home move-in ready. Prime location on quiet no-thru street backing on to Peterson Creek walking/biking trails. Dble gar +parking for 3 vehicles.
Room Sizes
| Bsmt | Main | Above | Other | |
| Fin. Sqft | 1,089 | 1,179 | 821 | |
| Bathroom | 4pc | 2pc | 4pc | |
| Ensuite | 3pc | |||
| Kitchen | 6x11'3 | 17'11x12'1 | ||
| Dining | 12'3x12 | |||
| Family Room | 13'9x12'1 | |||
| Laundry | 5'11x12'1 | |||
| Living | 14'2x13'3 | |||
| Entrance | 10'5x8'4 | |||
| Bedroom | 10'1x11 | 13'4x10'8 | ||
| Bedroom | 11'5x11'2 | |||
| Mast BR | 15'6x11'2 | |||
| Rec Room | 14'6x27 | |||
| Den | 8'5x10'11 |
188 CASTLE TOWERS DRIVE
| General Information | |||
| Type: | Single Family Dwelling | Price: | $989,900 |
| Area: | Kamloops | Taxes: | $5,207 (2023) |
| Sub Area: | Sahali | Dist to Schools: | 4 BLKS |
| Style: | Two Storey | Dist to Transp: | 2 BLKS |
| Bedrooms: | 3+1 | Floor Sqft: | 3,089 |
| Bathrooms: | 3 | Year built: | 1981 |
| Ensuites: | 1 | Age: | |
| Fireplaces: | 2 | Basement: | Full |
| Fireplace Type: | Wood, Natural Gas | Bsmt Dev.: | Fully finished, Suite, Inlaw |
| Flooring: | Carpet, Tile, Engineered Wood | ||
| Heating: | Furnace, Forced Air | ||
| Fuel: | Gas (Natural) | ||
| Features: | Appliance: Dishwasher, Garburator, Appliance: Refrigerator, Vacuum built-in, Appliance: Washer & Dryer, Tub, Hot, Air-conditioning, Central, Appliance: Microwave, Pool - Indoor | ||
| Equip Incl: | |||
| Legal Desc.: | LOT 2, PLAN KAP30097, DISTRICT LOT 454, KAMLOOPS DIV OF YALE LAND DISTRICT | ||
| Exterior Features | |||
| Lot Sqft: | 8,769 | Width (ft): | |
| Lot Acres: | 0.2013 | Depth (ft): | |
| Lot Features: | Central Location, Easy Access, View: Mountain, Level, Setting: Quiet, No Thru Road, Landscaped, Site: Level | ||
| Exterior Finish: | Brick, Cedar | ||
| Construction: | Frame, Insul Ceiling, Insul Walls | ||
| Roof: | Asphalt Shingle | ||
| Parking Spcs: | 2 | ||
| Parking Types: | Garage (2 car) | ||
| Water: | City | ||
| Sewer Type: | Sewer Connected | ||
| Outdoor Area: | Patio(s), Sun Deck(s), Private Yard, Fenced Yard | ||
Agent Information

- MICHELINE STEPHENSON
- 250-571-2678
- E-Mail michelinestephenson@royallepage.ca
- Web http://www.kamloopsproperties.ca
- ROYAL LEPAGE WESTWIN RLTY.
- 250-374-1461
The above information is from sources deemed reliable but it should not be relied upon without independent verification.
Not intended to solicit properties already listed for sale.

