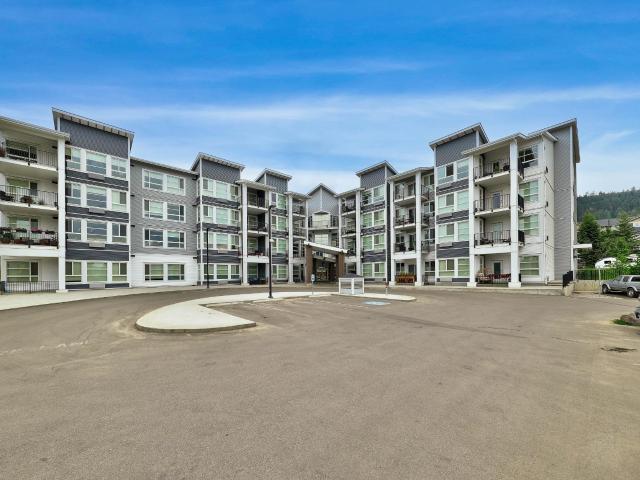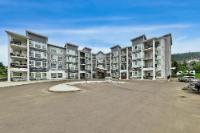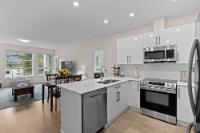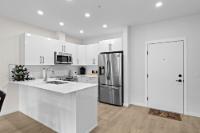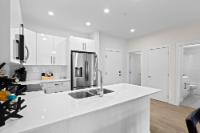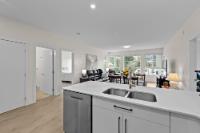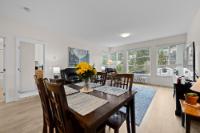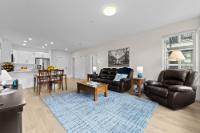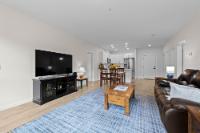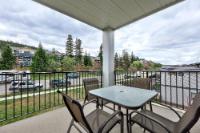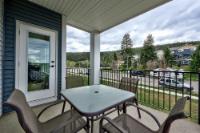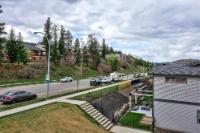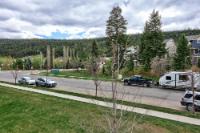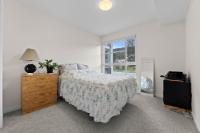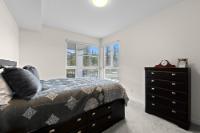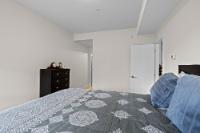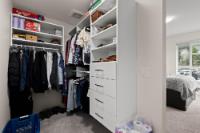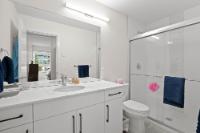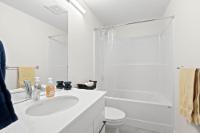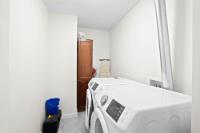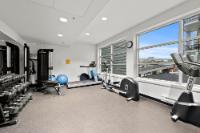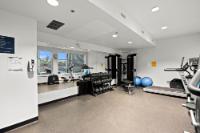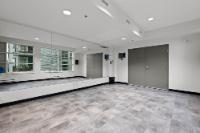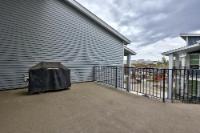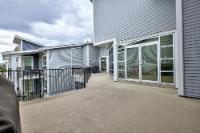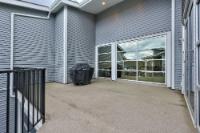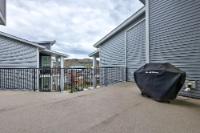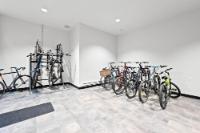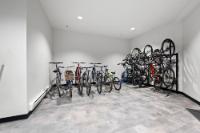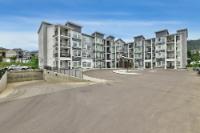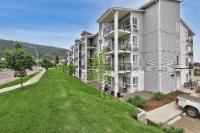Property Information for MLS® 178070
Description
Discover comfort and style in this elegant 2-bedroom, 2-bath apartment located in the serene Mountainview Place in Pineview Valley. This modern unit boasts an open-plan living and dining area, perfect for entertaining. The kitchen is equipped with stainless steel appliances and sleek cabinetry. Each bedroom offers ample space and natural light, with the master featuring an ensuite bathroom and walk in closet for added privacy. Enjoy picturesque views from the private balcony, an ideal spot for relaxation. This building is equipped with exercise facilities, bike storage, business centre, rentable theatre room and a common BBQ patio area located on the 4th floor. It is also located close to the community park, up and coming elementary school, transit and shopping.
Room Sizes
| Bsmt | Main | Above | Other | |
| Fin. Sqft | 994 | |||
| Bathroom | 4pc | |||
| Ensuite | 3pc | |||
| Kitchen | 8x10 | |||
| Living | 14'11x19'8 | |||
| Bedroom | 10'8x11'5 | |||
| Mast BR | 10'8x13'9 |
212-1880 HUGH ALLAN DRIVE
| General Information | |||
| Type: | Apartment | Price: | $490,000 |
| Area: | Kamloops | Taxes: | $2,707 (2023) |
| Sub Area: | Pineview Valley | Dist to Schools: | |
| Style: | Rancher | Dist to Transp: | 1 BLK |
| Bedrooms: | 2 | Floor Sqft: | 994 |
| Bathrooms: | 1 | Year built: | 2020 |
| Ensuites: | 1 | Age: | |
| Fireplaces: | Basement: | ||
| Fireplace Type: | Bsmt Dev.: | ||
| Flooring: | Mixed | ||
| Heating: | Furnace, Forced Air | ||
| Fuel: | Electric | ||
| Features: | Appliance: Dishwasher, Appliance: Refrigerator, Appliance: Washer & Dryer, Air-conditioning, Window Coverings, Appliance: Stove, Security System, Access: Elevator, Garage Door Opener | ||
| Equip Incl: | |||
| Legal Desc.: | STRATA LOT 27, PLAN EPS6625, SECTION 35, TOWNSHI P 19, RANGE 18, MERIDIAN W6, KAMLOOPS DIV OF YALE LAND DISTRICT | ||
| Complex Information | |||
| Complex Name: | MOUNTAINVIEW PLACE | ||
| Monthly Assmt: | $454.47 | Units In Bldg: | |
| Units In Complex: | 60 | Floors In Bldg: | |
| Laundry: | In Unit | ||
| Shared Amenities: | |||
| Assmt Includes: | |||
| Exterior Features | |||
| Lot Sqft: | Width (ft): | ||
| Lot Acres: | Depth (ft): | ||
| Lot Features: | Easy Access, Nearby: Shopping, Landscaped, Nearby: Park, Pet Allowed with Restrictions | ||
| Exterior Finish: | Hardie Board | ||
| Construction: | Frame | ||
| Roof: | Other | ||
| Parking Spcs: | |||
| Parking Types: | Undergrd. Garage, Addl Parking Avail | ||
| Water: | City | ||
| Sewer Type: | Sewer Connected | ||
| Outdoor Area: | Sun Deck(s) | ||
Agent Information

- KYLE PANASUK
- 250-374-1461
- E-Mail kpanasuk@kadrea.com
- Web
- ROYAL LEPAGE WESTWIN RLTY.
- 250-374-1461
The above information is from sources deemed reliable but it should not be relied upon without independent verification.
Not intended to solicit properties already listed for sale.

