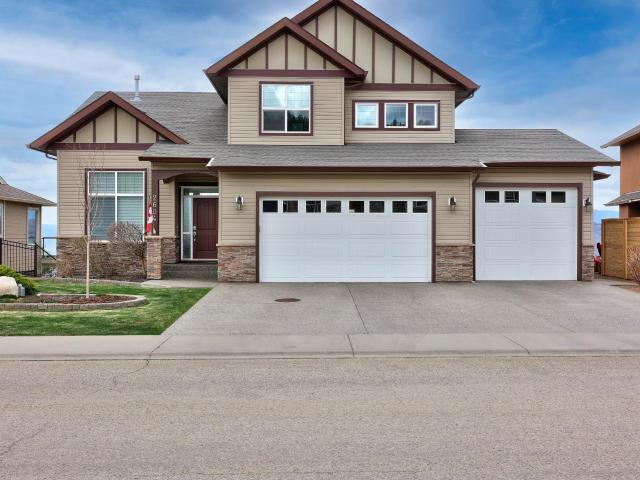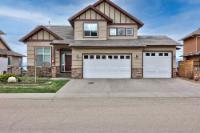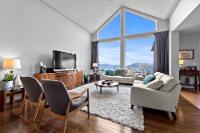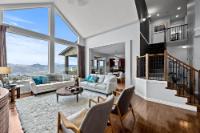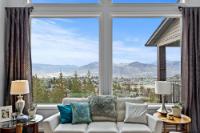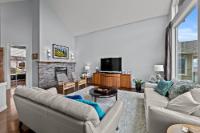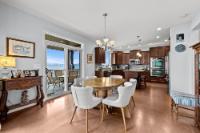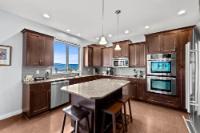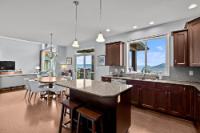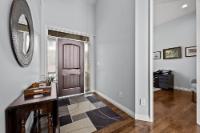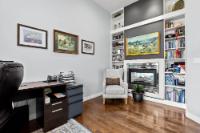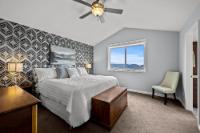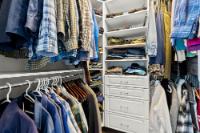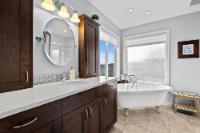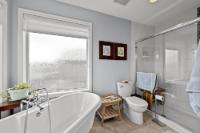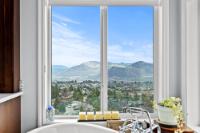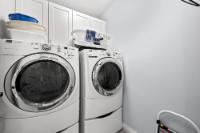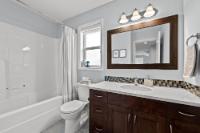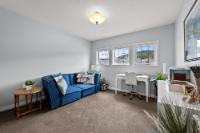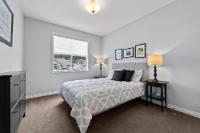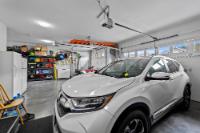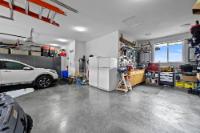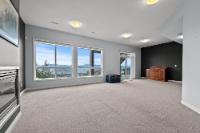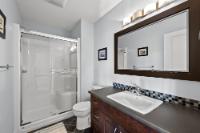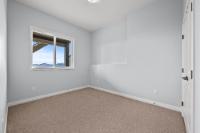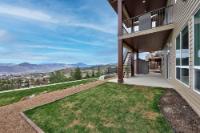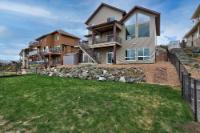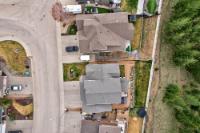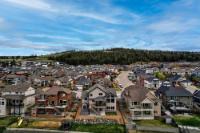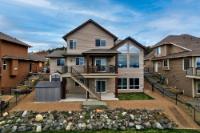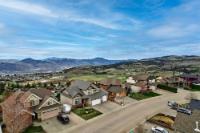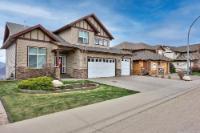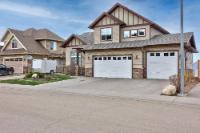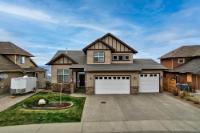Property Information for MLS® 178074
Description
Enjoy the exceptional 180 degree view of the city and Knutsford grasslands from this custom designed Bergman home backing onto designated greenspace with Bonus Triple car garage that you can also park a 24’ RV inside. The great room features 18’ ceilings, huge windows, 2-way fireplace into perfectly positioned office and H/Wood and cork flooring on the main. Gourmet kitchen with solid wood custom cabinetry withs lots of storage & counter space, granite countertops and island, walk in pantry, double wall ovens and Jen air S/S appliances. Sliders off kitchen to spacious covered sun deck with 2 Gas-BBQ hook-ups. Upper floor features 3 bedrooms, laundry, 4-piece bath and Master bedroom with lovely ensuite is complete with clawfoot tub, walk in shower, heated tile floors and walk in closet. The walk-out basement with awesome view has 10’ ceilings and includes 2 more bedrooms, 4-piece bath and large rec room. Just move in and enjoy this immaculate property.
Room Sizes
| Bsmt | Main | Above | Other | |
| Fin. Sqft | 1,320 | 1,115 | 820 | |
| Bathroom | 4pc | 2pc | 4pc | |
| Ensuite | 4pc | |||
| Office | 11x13 | |||
| Entrance | 6x8 | |||
| Living | 15'1x19'1 | |||
| Dining | 13'5x12'9 | |||
| Kitchen | 13'5x11 | |||
| Pantry | 5'10x5 | |||
| Mast BR | 13'7x10'10 | |||
| Laundry | 6x5 | |||
| Bedroom | 10'4x13'4 | 11x11 | ||
| Bedroom | 9'6x11'8 | 10'5x12 | ||
| Storage | 5'6x5'6 | |||
| Rec Room | 20x29 |
2604 TELFORD DRIVE
| General Information | |||
| Type: | Single Family Dwelling | Price: | $1,248,800 |
| Area: | Kamloops | Taxes: | (2023) |
| Sub Area: | Aberdeen | Dist to Schools: | |
| Style: | Two Storey | Dist to Transp: | |
| Bedrooms: | 3+2 | Floor Sqft: | 3,255 |
| Bathrooms: | 3 | Year built: | 2007 |
| Ensuites: | 1 | Age: | |
| Fireplaces: | 2 | Basement: | Full |
| Fireplace Type: | Natural Gas | Bsmt Dev.: | Fully finished |
| Flooring: | Carpet, Wood, Tile | ||
| Heating: | Furnace, Forced Air | ||
| Fuel: | Gas (Natural) | ||
| Features: | Appliance: Dishwasher, Garburator, Appliance: Oven built-in, Appliance: Refrigerator, Appliance: Washer, Storage Shed, Air-conditioning, Central, Window Coverings, Appliance: Dryer, Appliance: Microwave, Underground Sprinklers, Appliance: Cook-Top, Garage Door Opener | ||
| Equip Incl: | |||
| Legal Desc.: | LOT 13, PLAN KAP79337, SECTION 30, TOWNSHIP 19, RANGE 17, MERIDIAN W6, KAMLOOPS DIV OF YALE LAND DISTRICT | ||
| Exterior Features | |||
| Lot Sqft: | 7,513 | Width (ft): | |
| Lot Acres: | 0.1725 | Depth (ft): | |
| Lot Features: | View: Mountain, View: River, Landscaped, View: Panoramic | ||
| Exterior Finish: | Vinyl | ||
| Construction: | Frame, Insul Ceiling, Insul Walls | ||
| Roof: | Asphalt Shingle | ||
| Parking Spcs: | 6 | ||
| Parking Types: | Garage (3 car), RV Parking | ||
| Water: | City | ||
| Sewer Type: | Sewer Connected | ||
| Outdoor Area: | Patio(s), Covered Deck(s), Sun Deck(s), Fenced Yard | ||
Agent Information

- ZACH ANDERSON
- 250-571-2570
- E-Mail zanderson@kadrea.com
- Web
- RE/MAX REAL ESTATE (KAMLOOPS)
- 250-374-3331
The above information is from sources deemed reliable but it should not be relied upon without independent verification.
Not intended to solicit properties already listed for sale.

