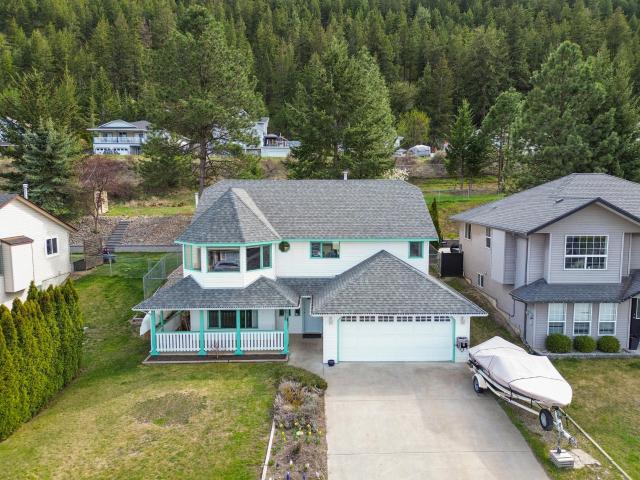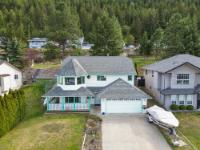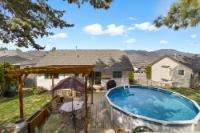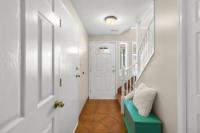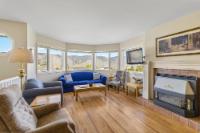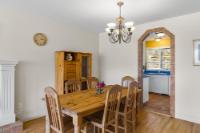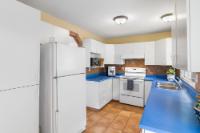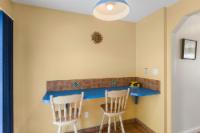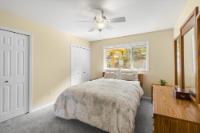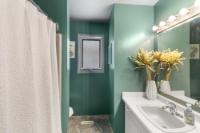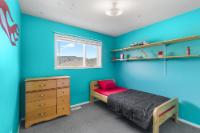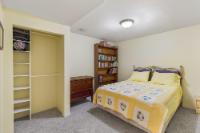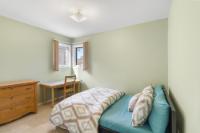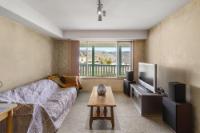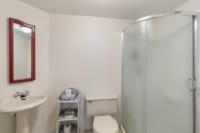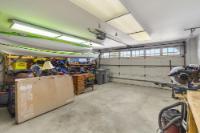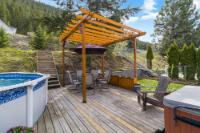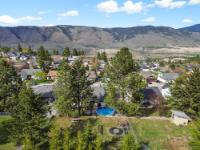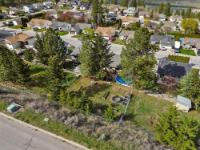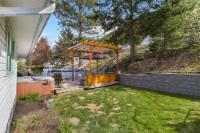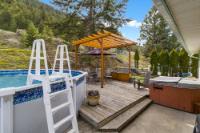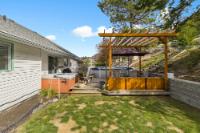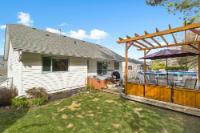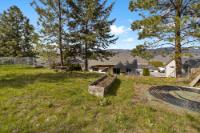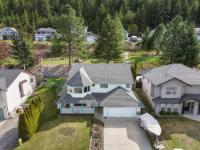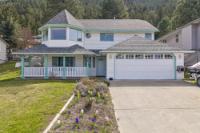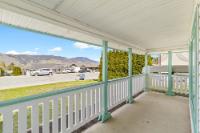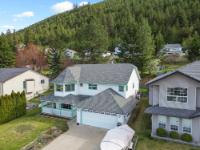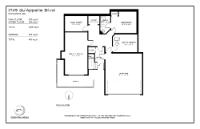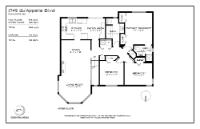Property Information for MLS® 178079
Description
Welcome to one of Kamloops' most family-friendly neighborhoods, nestled within the sought-after Juniper Ridge Elementary Catchment area. This very well maintained basement entry home sits on a spacious 10,000+ sqft lot, offering ample space for your growing family. Step outside to discover your own backyard oasis, complete with a refreshing pool featuring a brand-new heater. The inviting deck with a charming pergola, and a terraced yard perfect for children to play, gardening, or simply enjoying the peaceful setting. Inside, the main floor boasts three bedrooms and two bathrooms, providing comfortable living space for the whole family. Don’t forget about the fantastic views from the living room & cozy gas fireplace. Downstairs, a generous rec room, den, and third bathroom offer additional versatility and room to spread out. Convenience is key with a double car garage and plenty of storage. Updated pex plumbing throughout, 2021 furnace, 2018 HWT, and roof is only 9 years old.
Room Sizes
| Bsmt | Main | Above | Other | |
| Fin. Sqft | 979 | 1,189 | ||
| Bathroom | 3pc | 4pc | ||
| Ensuite | 3pc | |||
| Kitchen | 8'5x12'5 | |||
| Dining | 8'4x11'10 | |||
| Living | 12'10x16'10 | |||
| Mast BR | 11'11x16'5 | |||
| Bedroom | 10'11x9'7 | |||
| Bedroom | 11'3x11'1 | |||
| Other | 5'3x8'5 | |||
| Den | 10'9x12'8 | |||
| Storage | 8'11x12'2 | |||
| Family Room | 12'11x21'1 | |||
| Other | 7'9x11'3 | |||
| Other | 4'7x10'9 |
2749 QU'APPELLE BLVD
| General Information | |||
| Type: | Single Family Dwelling | Price: | $770,000 |
| Area: | Kamloops | Taxes: | $4,566 (2023) |
| Sub Area: | Juniper Ridge | Dist to Schools: | 3 BLKS |
| Style: | Basement Entry | Dist to Transp: | 1 BLK |
| Bedrooms: | 3 | Floor Sqft: | 2,168 |
| Bathrooms: | 2 | Year built: | 1990 |
| Ensuites: | 1 | Age: | |
| Fireplaces: | 1 | Basement: | Three-Quarter |
| Fireplace Type: | Natural Gas | Bsmt Dev.: | Fully finished |
| Flooring: | Mixed | ||
| Heating: | Furnace, Forced Air | ||
| Fuel: | Gas (Natural) | ||
| Features: | Appliance: Dishwasher, Appliance: Refrigerator, Appliance: Washer & Dryer, Tub, Hot, Pool - Above Ground, Air-conditioning, Central, Window Coverings, Appliance: Stove, Appliance: Microwave, Garage Door Opener | ||
| Equip Incl: | |||
| Legal Desc.: | LOT 136, PLAN KAP24948, SECTION 36, TOWNSHIP 19, RANGE 17, MERIDIAN W6, KAMLOOPS DIV OF YALE LAND DISTRICT | ||
| Exterior Features | |||
| Lot Sqft: | 10,018 | Width (ft): | |
| Lot Acres: | 0.23 | Depth (ft): | |
| Lot Features: | Easy Access, Oriented: Family, View: Mountain, Setting: Parklike, View, Nearby: Recreation, Landscaped, Nearby: Park | ||
| Exterior Finish: | Vinyl | ||
| Construction: | Frame, Insul Ceiling, Insul Walls | ||
| Roof: | Asphalt Shingle | ||
| Parking Spcs: | 2 | ||
| Parking Types: | Garage (2 car), Addl Parking Avail | ||
| Water: | City | ||
| Sewer Type: | Sewer Connected | ||
| Outdoor Area: | Patio(s), Sun Deck(s), Private Yard, Fenced Yard | ||
Agent Information

- AMANDA MITCHELL*
- 250-319-4165
- E-Mail amitchell@royallepage.ca
- Web
- ROYAL LEPAGE WESTWIN RLTY.
- 250-374-1461
The above information is from sources deemed reliable but it should not be relied upon without independent verification.
Not intended to solicit properties already listed for sale.

