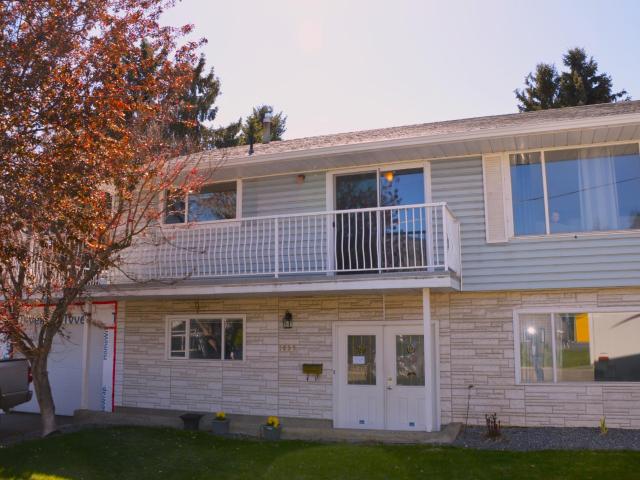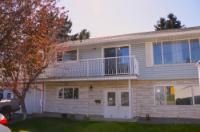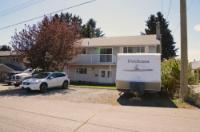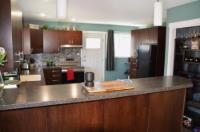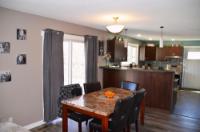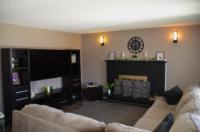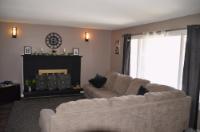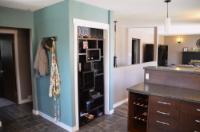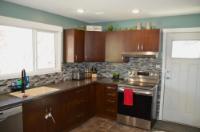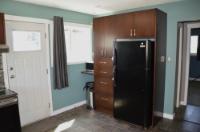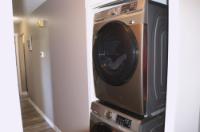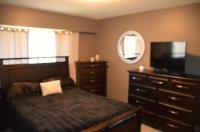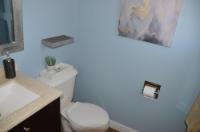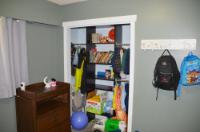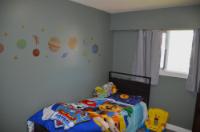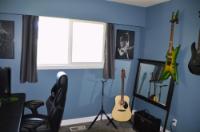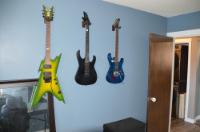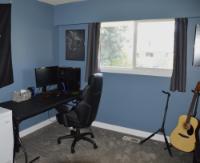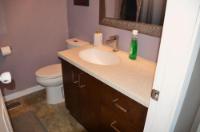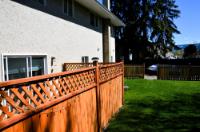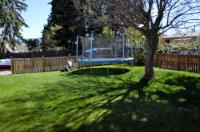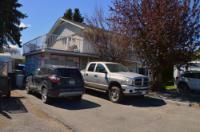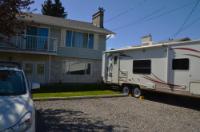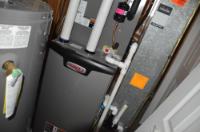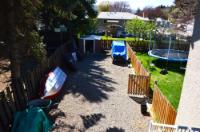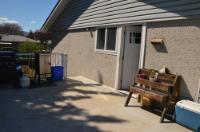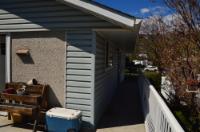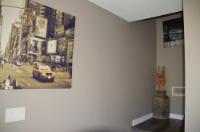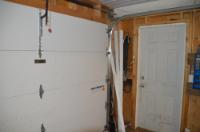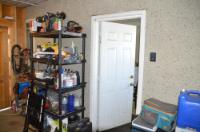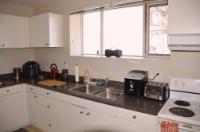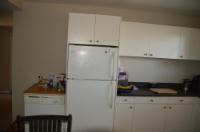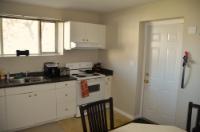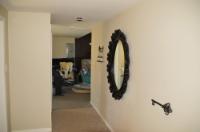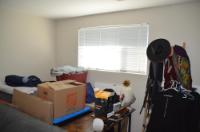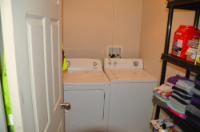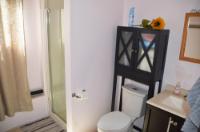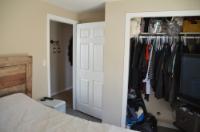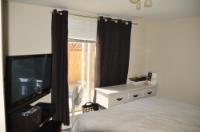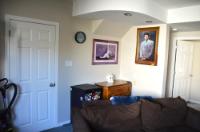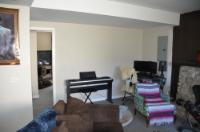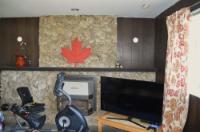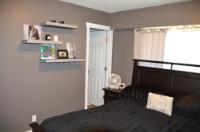Property Information for MLS® 178081
Description
Fabulous Westmount family home with 3 Bdrms up and a 2 bdrm suite [non-conforming] in the lower floor. The main floor boasts a large open Great room with ample natural light from oversize windows. The kitchen provides ample storage and counter space for busy families. The Primary suite features a 2 pc ensuite, with 2 more generous sized bedrooms and the main bath. Off the kitchen and dining room you can access the 13 x 20 deck for your barbequing and entertaining. Stairs off the deck provide access to the backyard. The lower level is a spacious 2 bedroom suite with laundry and separate entry [Thru garage]. The garage is double doored to provide access to the fenced backyard for storage. Other great features include underground sprinklers, 4yr old roof, furnace and H/W 3 yrs, A/C 5yrs. Lots of parking including an R.V spot. Suite requires 24 hrs notice.
Room Sizes
| Bsmt | Main | Above | Other | |
| Fin. Sqft | 1,218 | 1,218 | ||
| Bathroom | 3pc | 4pc | ||
| Ensuite | 2pc | |||
| Kitchen | 13x13 | 15x13 | ||
| Dining | 11x10 | |||
| Living | 16x16 | 14x14 | ||
| Mast BR | 11x14'6 | |||
| Bedroom | 10x14 | 10x12 | ||
| Bedroom | 10x12 | 10x10 | ||
| Laundry | 5x7 | |||
| Entrance | 8x9 |
1633 SHERIDAN DRIVE
| General Information | |||
| Type: | Single Family Dwelling | Price: | $699,900 |
| Area: | Kamloops | Taxes: | $3,350 (2023) |
| Sub Area: | Westmount | Dist to Schools: | 1 KM |
| Style: | Basement Entry | Dist to Transp: | 3 Blks |
| Bedrooms: | 3+2 | Floor Sqft: | 2,435 |
| Bathrooms: | 2 | Year built: | 1970 |
| Ensuites: | 1 | Age: | |
| Fireplaces: | 2 | Basement: | Full |
| Fireplace Type: | Mixed | Bsmt Dev.: | Suite, Inlaw |
| Flooring: | Mixed | ||
| Heating: | Furnace, Forced Air | ||
| Fuel: | Gas (Natural) | ||
| Features: | Appliance: Dishwasher, Appliance: Refrigerator, Appliance: Washer & Dryer, Air-conditioning, Central, Window Coverings, Appliance: Stove | ||
| Equip Incl: | |||
| Legal Desc.: | LOT 68, PLAN KAP18216, DISTRICT LOT 257, KDYD, | ||
| Exterior Features | |||
| Lot Sqft: | 6,839 | Width (ft): | |
| Lot Acres: | 0.157 | Depth (ft): | |
| Lot Features: | Central Location, Oriented: Family, Site: Level | ||
| Exterior Finish: | Stucco & Siding | ||
| Construction: | Frame, Insul Ceiling, Insul Walls | ||
| Roof: | Asphalt Shingle | ||
| Parking Spcs: | 6 | ||
| Parking Types: | Garage (1 car), Street, Other, RV Parking | ||
| Water: | City | ||
| Sewer Type: | Sewer Connected | ||
| Outdoor Area: | Sun Deck(s) | ||
Agent Information

- IAN LYONS
- 250-319-6351
- E-Mail ianlyons@royallepage.ca
- Web
- ROYAL LEPAGE WESTWIN RLTY.
- 250-374-1461
The above information is from sources deemed reliable but it should not be relied upon without independent verification.
Not intended to solicit properties already listed for sale.

