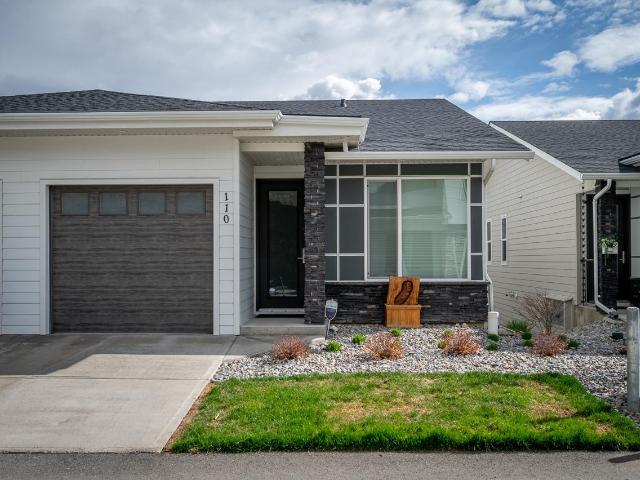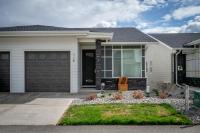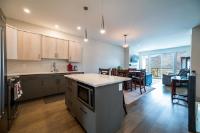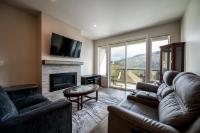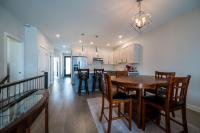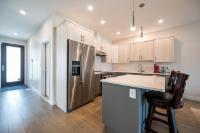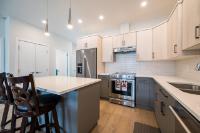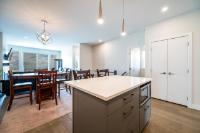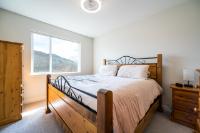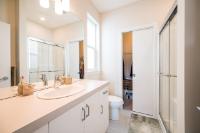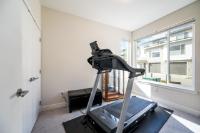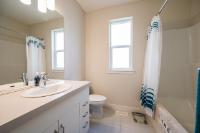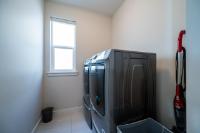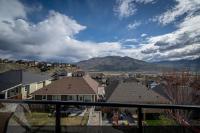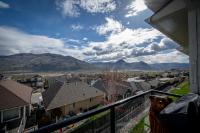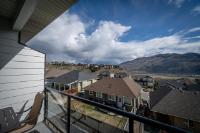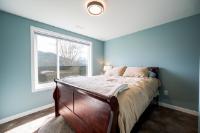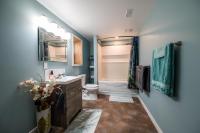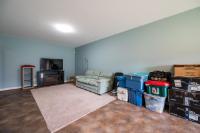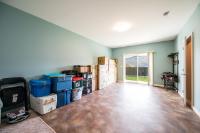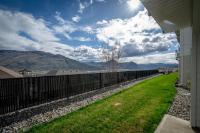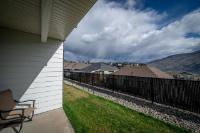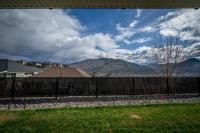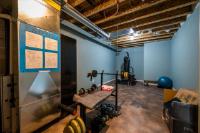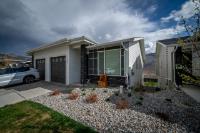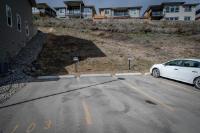Property Information for MLS® 178085
Description
Enjoy the valley views from this immaculate unit in Casa Landing. The main level of this beautiful Rancher offers a modern spacious layout with an open concept and quality finishing through out. Nine foot Ceilings. The Excel kitchen provides loads of cupboard space, quartz countertops and a great island for entertaining. High end Stainless Steel appliance package by Kitchen Aid with upgraded finish. Large dining area. Bright living room with partial electric blinds, gas fireplace with custom mantle and wonderful mountain views. Main also boasts a full bathroom. Master bedroom features a full ensuite, electric blinds and a walk-in closet. Nice sized bedroom. Plank hard wood, carpet and tile floors throughout. Black out blinds. Maytag Steam front load Washer and Dryer (commercial grade). The fully finished basement boasts a large bedroom, full bathroom, large family room and a great exercise room. Covered sun deck with natural gas BBQ hook up and a great view.
Room Sizes
| Bsmt | Main | Above | Other | |
| Fin. Sqft | 1,110 | 1,110 | ||
| Ensuite | 3pc | |||
| Bathroom | 4pc | 4pc | ||
| Living | 12'5x13 | |||
| Kitchen | 10x14'9 | |||
| Dining | 12x8'9 | |||
| Mast BR | 12'11x10'11 | |||
| Bedroom | 10'10x9 | 9x11 | ||
| Family Room | 12'5x31'7 | |||
| Other | 11'6x9'8 | |||
| Utility | 6'9x10'2 |
110-2045 STAGECOACH DRIVE
| General Information | |||
| Type: | Half Duplex | Price: | $699,900 |
| Area: | Kamloops | Taxes: | $3,714 (2023) |
| Sub Area: | Batchelor Heights | Dist to Schools: | BUS |
| Style: | Rancher | Dist to Transp: | 1 BLOCK |
| Bedrooms: | 2+1 | Floor Sqft: | 2,220 |
| Bathrooms: | 2 | Year built: | 2020 |
| Ensuites: | 1 | Age: | |
| Fireplaces: | 1 | Basement: | Full |
| Fireplace Type: | Natural Gas | Bsmt Dev.: | Fully finished |
| Flooring: | Carpet, Vinyl/Lino, Tile, Engineered Wood | ||
| Heating: | Furnace, Forced Air | ||
| Fuel: | Gas (Natural) | ||
| Features: | Appliance: Dishwasher, Appliance: Refrigerator, Vacuum built-in, Appliance: Washer & Dryer, Air-conditioning, Central, Window Coverings, Appliance: Stove, Security System, Appliance: Microwave, Underground Sprinklers, Garage Door Opener | ||
| Equip Incl: | |||
| Legal Desc.: | STRATA LOT 6, SECTION 25, TOWNSHIP 20, RANGE 18, KDYD, STRATA PLAN EPS6409 | ||
| Exterior Features | |||
| Lot Sqft: | Width (ft): | ||
| Lot Acres: | Depth (ft): | ||
| Lot Features: | Easy Access, View: Mountain, View: River, Nearby: Shopping, Setting: Quiet, Landscaped, Pet Allowed with Restrictions | ||
| Exterior Finish: | Stone, Hardie Board | ||
| Construction: | Frame, Insul Ceiling, Insul Walls | ||
| Roof: | Asphalt Shingle | ||
| Parking Spcs: | 3 | ||
| Parking Types: | Garage (1 car) | ||
| Water: | City | ||
| Sewer Type: | Sewer Connected | ||
| Outdoor Area: | Covered Deck(s) | ||
Agent Information

- CINDY LEIBEL*
- 250-320-4666
- E-Mail cindyleibel@shaw.ca
- Web http://www.cindyleibel.com
- ROYAL LEPAGE WESTWIN RLTY.
- 250-374-1461
The above information is from sources deemed reliable but it should not be relied upon without independent verification.
Not intended to solicit properties already listed for sale.

