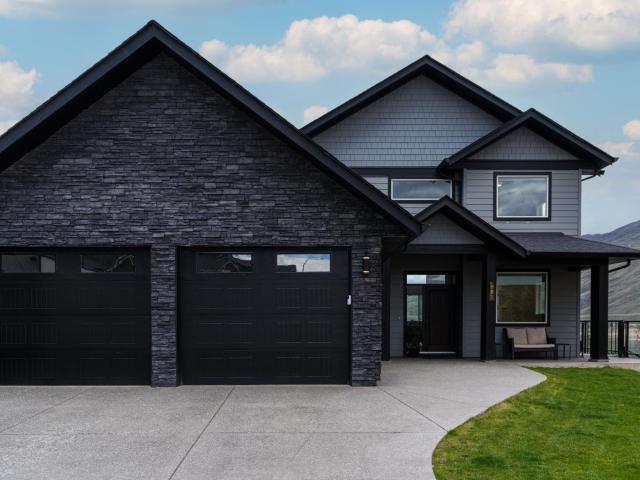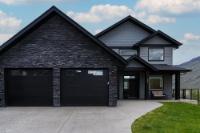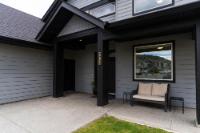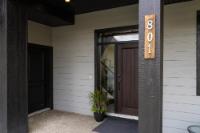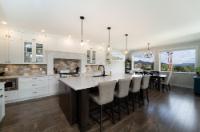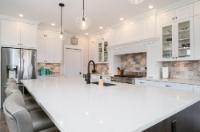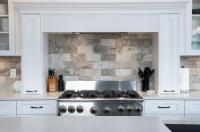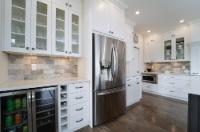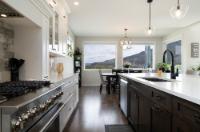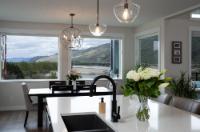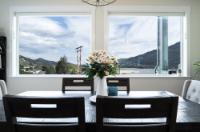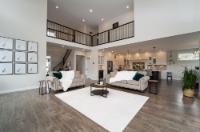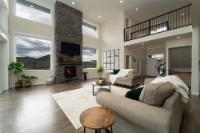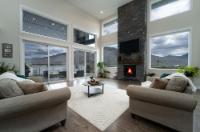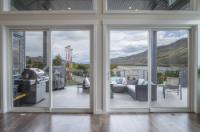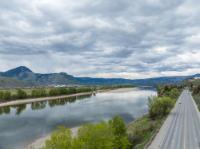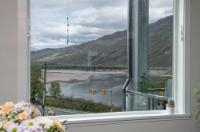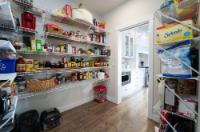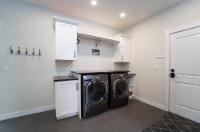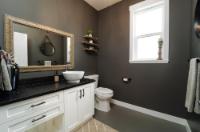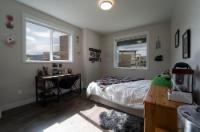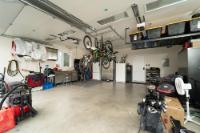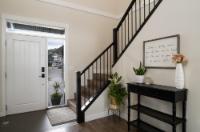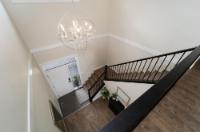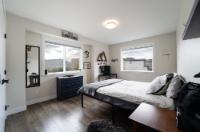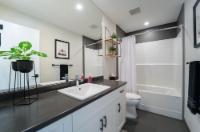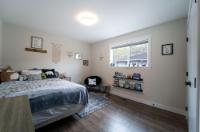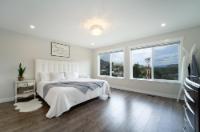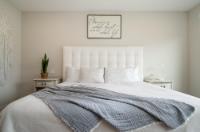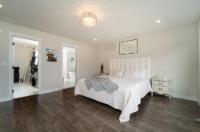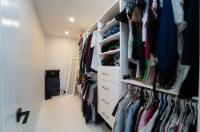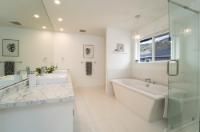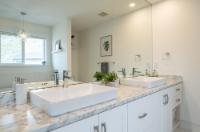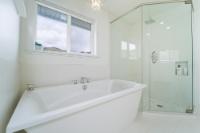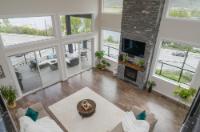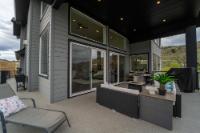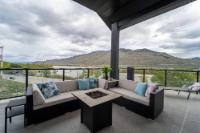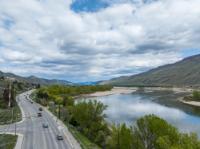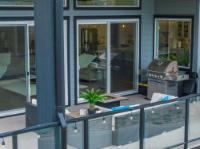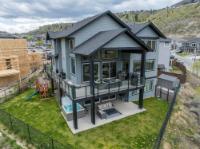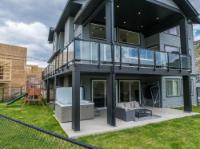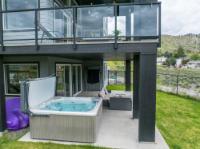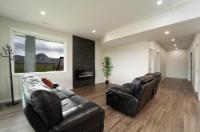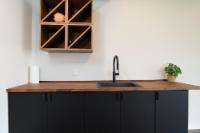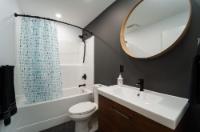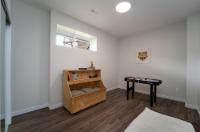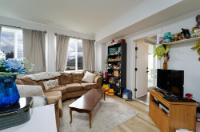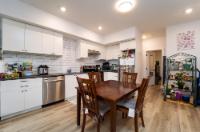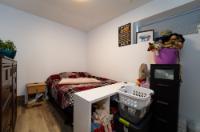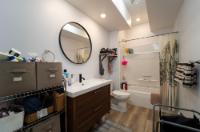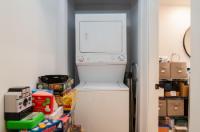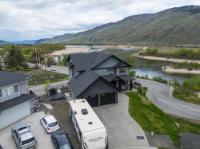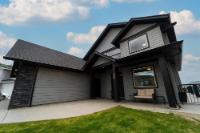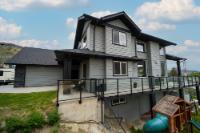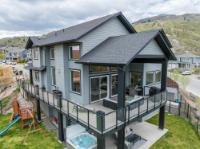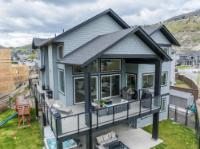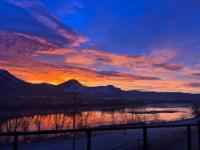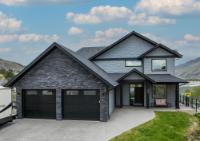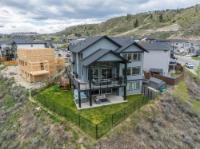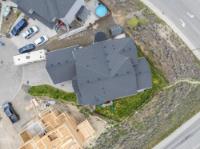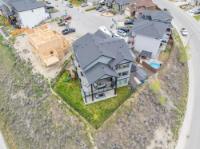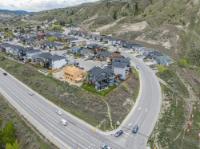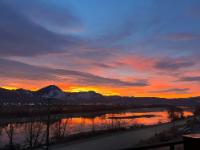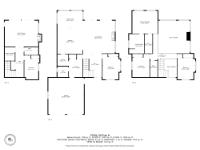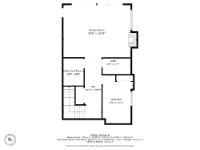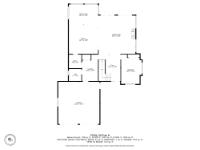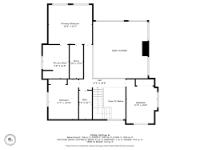Property Information for MLS® 178090
Description
Welcome to this exquisite custom-built 6 Bed 5 Bath home with a separate in-law suite, offering unparalleled luxury and functionality in every detail. Step inside and be greeted by breathtaking river and mountain views. Impeccable craftsmanship is showcased with high ceilings and picturesque windows adorned with Hunter Douglas blinds. The immense living room boasts an elegant rock fireplace and sliding glass doors seamlessly integrating indoor and outdoor living spaces. The main floor of the home is designed with convenience in mind, featuring a laundry room with access to the garage and a spacious walk-in pantry that flows into the stunning kitchen featuring an oversized island. Upstairs showcases an elegant primary suite w walk in closet and a spa like ensuite. Outside, enjoy the impressive curb appeal with a 2-car garage and RV parking. Experience luxury living in this stunning home, where every detail has been thoughtfully curated. Call to book your showing!
Room Sizes
| Bsmt | Main | Above | Other | |
| Fin. Sqft | 1,396 | 1,507 | 1,020 | |
| Bathroom | 3pc | 2pc | 3pc | |
| Ensuite | 5pc | |||
| Bathroom | 3pc | |||
| Entrance | 12'2x14'8 | |||
| Bedroom | 9'9x15'5 | 11'6x16'6 | 11'6x16'6 | |
| Living | 12'11x15'5 | 20'9x21'8 | ||
| Kitchen | 13x15'5 | 16'3x16'6 | ||
| Dining | 16'3x11 | |||
| Pantry | 7x6'9 | |||
| Bedroom | 11'9x9'1 | 11'1x14'10 | ||
| Mast BR | 16'3x14'7 | |||
| Other | 5x12'6 | |||
| Family Room | 23'6x16'10 |
801 WOODRUSH CRT
| General Information | |||
| Type: | Single Family Dwelling | Price: | $1,299,000 |
| Area: | Kamloops | Taxes: | (2023) |
| Sub Area: | Westsyde | Dist to Schools: | 2.3K |
| Style: | Two Storey | Dist to Transp: | 700M |
| Bedrooms: | 4+2 | Floor Sqft: | 3,924 |
| Bathrooms: | 4 | Year built: | 2017 |
| Ensuites: | 1 | Age: | |
| Fireplaces: | 2 | Basement: | Full |
| Fireplace Type: | Natural Gas | Bsmt Dev.: | Fully finished, Suite, Inlaw |
| Flooring: | Mixed, Engineered Wood | ||
| Heating: | Furnace, Forced Air | ||
| Fuel: | Gas (Natural) | ||
| Features: | Appliance: Dishwasher, Appliance: Refrigerator, Appliance: Washer, Appliance: Washer & Dryer, Wet Bar, Tub, Hot, Air-conditioning, Central, Window Coverings, Appliance: Dryer, Appliance: Stove, Appliance: Microwave, Underground Sprinklers, Garage Door Opener | ||
| Equip Incl: | |||
| Legal Desc.: | LOT 28 SECTION 25 TOWNSHIP 20 RANGE 18 WEST OF T HE 6TH MERIDIAN KAMLOOPS DIVISION YALE DISTRICT PLAN KAP90486 | ||
| Exterior Features | |||
| Lot Sqft: | 13,670 | Width (ft): | |
| Lot Acres: | 0.3138 | Depth (ft): | |
| Lot Features: | |||
| Exterior Finish: | Hardie Board | ||
| Construction: | Frame | ||
| Roof: | Asphalt Shingle | ||
| Parking Spcs: | 4 | ||
| Parking Types: | Street, Garage (2 car), RV Parking | ||
| Water: | City | ||
| Sewer Type: | Sewer Connected | ||
| Outdoor Area: | Patio(s), Covered Deck(s), Sun Deck(s), Fenced Yard | ||
Agent Information

- ANJA AIRD
- 250-574-7156
- E-Mail anjaaird@gmail.com
- Web
- REAL BROKER BC LTD
- 250-999-9822
The above information is from sources deemed reliable but it should not be relied upon without independent verification.
Not intended to solicit properties already listed for sale.

