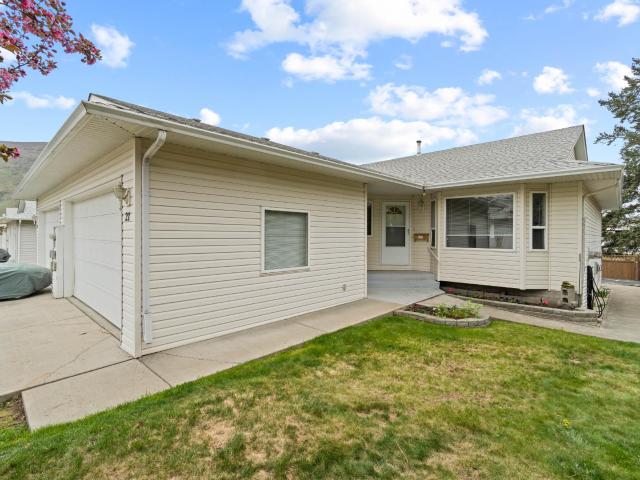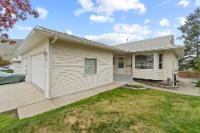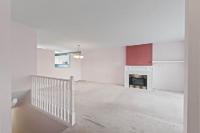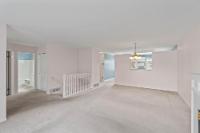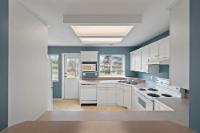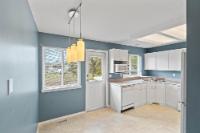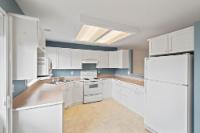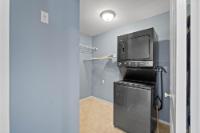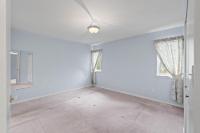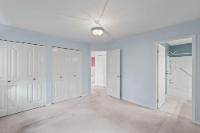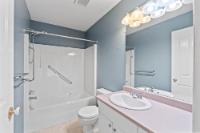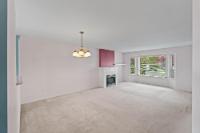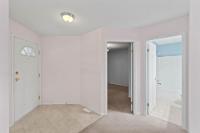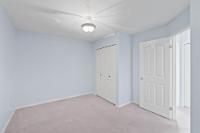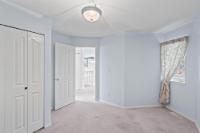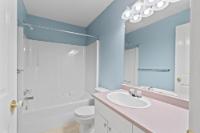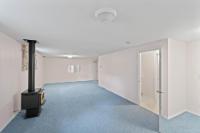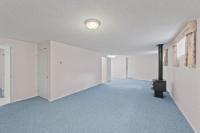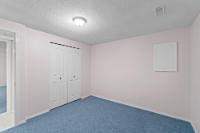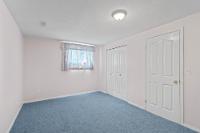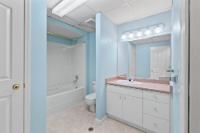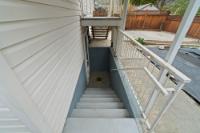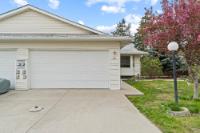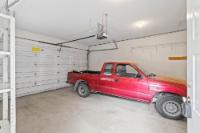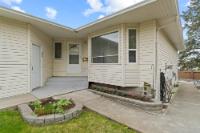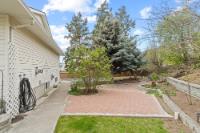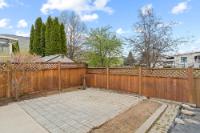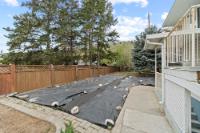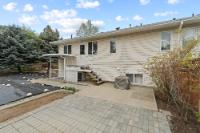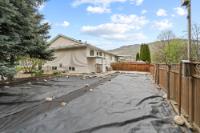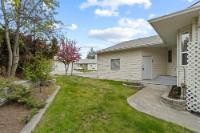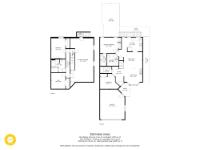Property Information for MLS® 178091
Description
This 3 bedroom +den, 3 bathroom Westsyde home is located in the peaceful 55+ community of Parksyde Place. Stepping in the front door of this level entry home you'll be met by the bright living room with gas fireplace & attached dining. Eat in kitchen with access to the back patio & yard. A spacious primary suite with 4pc ensuite. The second bedroom, another full 4pc bathroom & large main floor laundry room. Downstairs is home to a giant rec room with gas fireplace, separate entry & access to the backyard. A large 4pc bathroom with additional storage. The third bedroom, as well as a good sized den. Featuring a large corner lot with mature landscaping. A 2 car garage with additional driveway parking, as well as RV spaces on site for rent. This half duplex is just steps away from recreation, schools & amenities. Don't miss your chance to own in this desirable complex!
Room Sizes
| Bsmt | Main | Above | Other | |
| Fin. Sqft | 1,111 | 1,111 | ||
| Ensuite | 4pc | |||
| Bathroom | 4pc | 4pc | ||
| Entrance | 8'10x12'11 | |||
| Living | 13'4x11'10 | |||
| Dining | 13'6x12 | |||
| Kitchen | 15'1x10'4 | |||
| Laundry | 8'5x8'11 | |||
| Mast BR | 13'7x11'6 | |||
| Bedroom | 10'4x15'1 | 14'5x11'1 | ||
| Rec Room | 16'11x32 | |||
| Den | 10'4x11'9 |
21-2655 WESTSYDE RD
| General Information | |||
| Type: | Half Duplex | Price: | $577,300 |
| Area: | Kamloops | Taxes: | $3,164 (2023) |
| Sub Area: | Westsyde | Dist to Schools: | |
| Style: | Rancher | Dist to Transp: | |
| Bedrooms: | 2+1 | Floor Sqft: | 2,222 |
| Bathrooms: | 2 | Year built: | 1996 |
| Ensuites: | 1 | Age: | |
| Fireplaces: | 2 | Basement: | Full |
| Fireplace Type: | Natural Gas | Bsmt Dev.: | Fully finished |
| Flooring: | Mixed | ||
| Heating: | Furnace, Forced Air | ||
| Fuel: | Gas (Natural) | ||
| Features: | Appliance: Dishwasher, Appliance: Refrigerator, Vacuum built-in, Appliance: Washer & Dryer, Air-conditioning, Central, Appliance: Stove | ||
| Equip Incl: | |||
| Legal Desc.: | STRATA LOT 21, PLAN KAS1338, SECTION 31, TOWNSHI P 20, RANGE 17, MERIDIAN W6, KAMLOOPS DIV OF YALE LAND DISTRICT | ||
| Exterior Features | |||
| Lot Sqft: | Width (ft): | ||
| Lot Acres: | Depth (ft): | ||
| Lot Features: | Easy Access, Nearby: Golf, Level, Nearby: Shopping, Nearby: Waterfront, Nearby: Recreation, Landscaped, Site: Level, Oriented: Senior, Nearby: Park, Pet Allowed with Restrictions | ||
| Exterior Finish: | Vinyl | ||
| Construction: | Frame, Insul Ceiling, Insul Walls | ||
| Roof: | Asphalt Shingle | ||
| Parking Spcs: | |||
| Parking Types: | Open, Garage (2 car), Addl Parking Avail | ||
| Water: | City | ||
| Sewer Type: | Sewer Connected | ||
| Outdoor Area: | Patio(s) | ||
Agent Information

- SHAUNA BYMOEN*
- 250-819-6444
- E-Mail info@shaunabymoen.com
- Web
- CENTURY 21 EXECUTIVES REALTY LTD (KAMLOOPS BRANCH)
- 250-377-3030
The above information is from sources deemed reliable but it should not be relied upon without independent verification.
Not intended to solicit properties already listed for sale.

