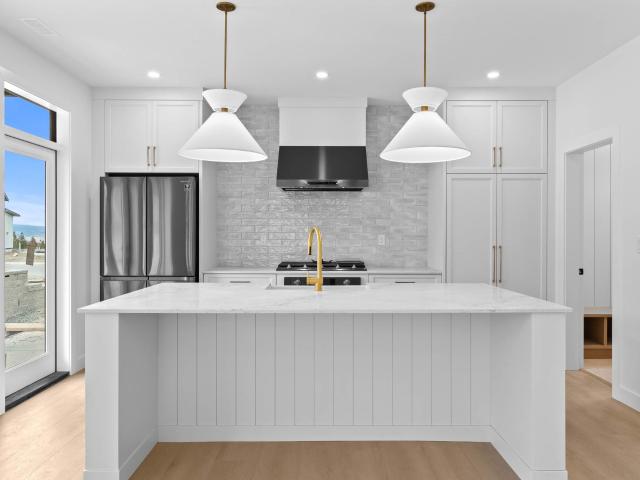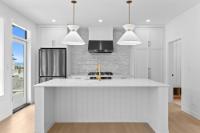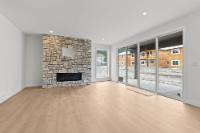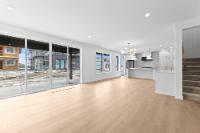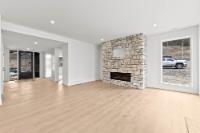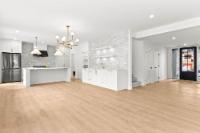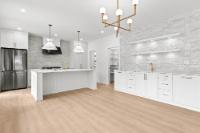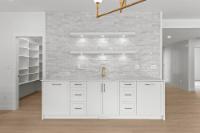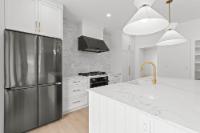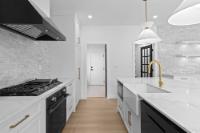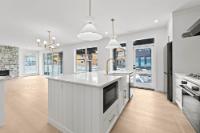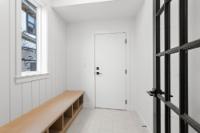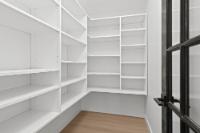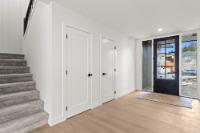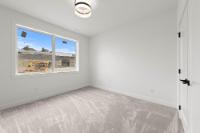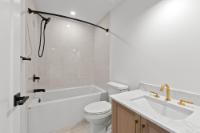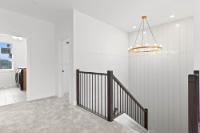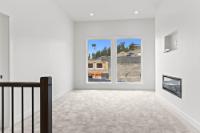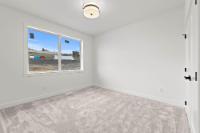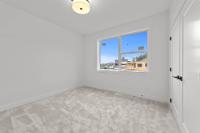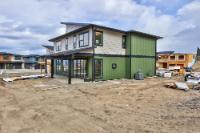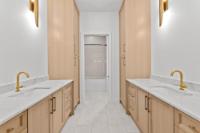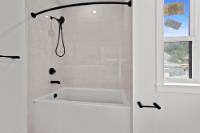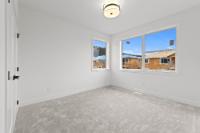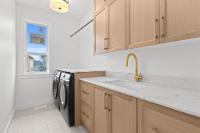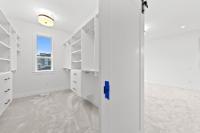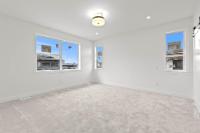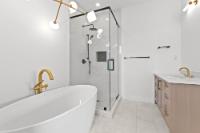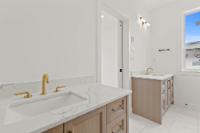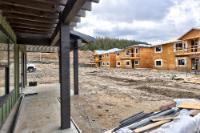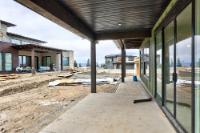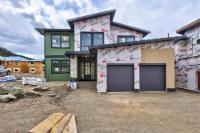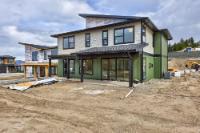Property Information for MLS® 178092
Description
Introducing 1291 Brechin Place – a contemporary Aberdeen gem located in the desirable Highlands neighborhood and on a quiet cul de sac. This five-bedroom, three-bathroom 2 storey home offers modern finishes and ample space for family living. The open-plan layout is perfect for entertaining, while the gourmet kitchen boasts stainless steel appliances and a gorgeous bar/coffee bar. The stunning gas fireplace is complete with custom rock work and the oversized sliding doors lead to your flat back yard. Upstairs you can retreat to the luxurious master suite with a gorgeous ensuite and WI closet. An additional 3 spacious bedrooms, 4 pc bath and rec room with a cozy gas fireplace complete this upper floor. Modern and sleek finishings throughout this beautiful new build, conveniently located near top-rated schools, parks, and amenities. This home offers the perfect blend of comfort and convenience. Don't miss out – schedule your showing today! GST applicable.
Room Sizes
| Bsmt | Main | Above | Other | |
| Fin. Sqft | 1,304 | 1,565 | ||
| Bathroom | 4pc | 5pc | ||
| Ensuite | 5pc | |||
| Entrance | 7'11x10'6 | |||
| Bedroom | 11'6x11'10 | 11'6x11'10 | ||
| Living | 17x17 | |||
| Dining | 10'5x13 | |||
| Kitchen | 11'7x15 | |||
| Pantry | 4'11x8 | |||
| Mudroom | 6'3x8 | |||
| Utility | 12'5x3 | |||
| Rec Room | 12'6x15'8 | |||
| Bedroom | 11x12'1 | |||
| Laundry | 5'8x10'8 | |||
| Mast BR | 14x15 | |||
| Bedroom | 11'8x12 |
1291 BRECHIN PLACE
| General Information | |||
| Type: | Single Family Dwelling | Price: | $1,199,000 |
| Area: | Kamloops | Taxes: | $0 (2023) |
| Sub Area: | Aberdeen | Dist to Schools: | |
| Style: | Two Storey | Dist to Transp: | |
| Bedrooms: | 5 | Floor Sqft: | 2,869 |
| Bathrooms: | 2 | Year built: | 2024 |
| Ensuites: | 1 | Age: | |
| Fireplaces: | 2 | Basement: | None |
| Fireplace Type: | Natural Gas | Bsmt Dev.: | |
| Flooring: | Mixed | ||
| Heating: | Furnace, Forced Air | ||
| Fuel: | Gas (Natural) | ||
| Features: | Appliance: Dishwasher, Appliance: Refrigerator, Air-conditioning, Central, Appliance: Stove, Appliance: Microwave | ||
| Equip Incl: | |||
| Legal Desc.: | LOT 16, PLAN EPP123955, SECTION 26, TOWNSHIP 19, RANGE 18, MERIDIAN W6, KAMLOOPS DIV OF YALE LAND DISTRICT | ||
| Exterior Features | |||
| Lot Sqft: | 6,327 | Width (ft): | |
| Lot Acres: | 0.1452 | Depth (ft): | |
| Lot Features: | Oriented: Family, Nearby: Shopping, View, Nearby: Recreation | ||
| Exterior Finish: | Other | ||
| Construction: | Frame, Insul Ceiling, Insul Walls | ||
| Roof: | Asphalt Shingle | ||
| Parking Spcs: | |||
| Parking Types: | Garage (2 car) | ||
| Water: | City | ||
| Sewer Type: | Sewer Connected | ||
| Outdoor Area: | |||
Agent Information

- JESTINE HINCH*
- 250-319-2669
- E-Mail jestine.hinch@gmail.com
- Web
- EXP REALTY
- 1-833-817-6506
The above information is from sources deemed reliable but it should not be relied upon without independent verification.
Not intended to solicit properties already listed for sale.

