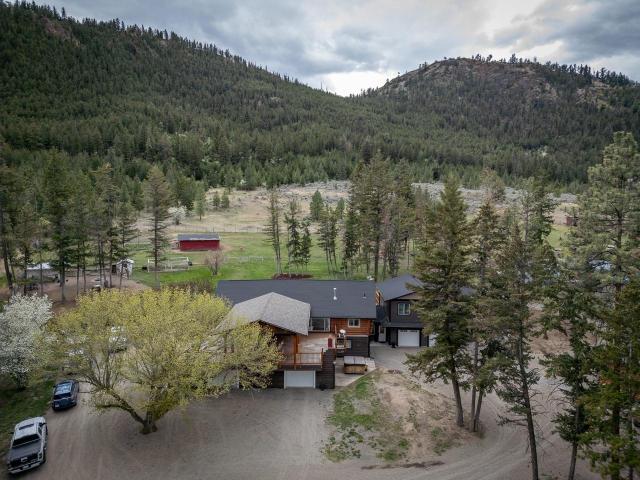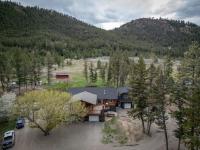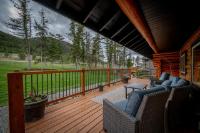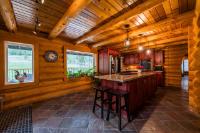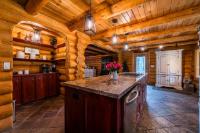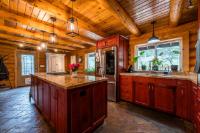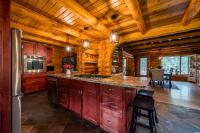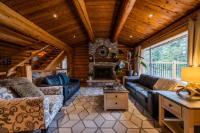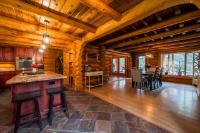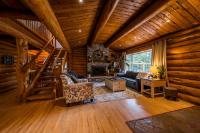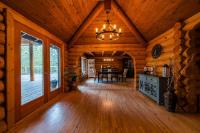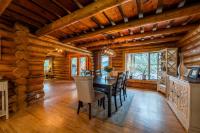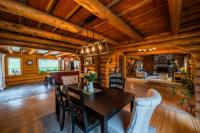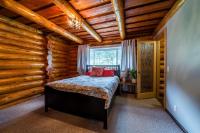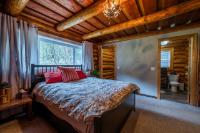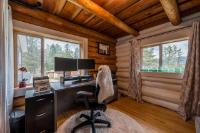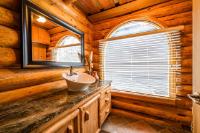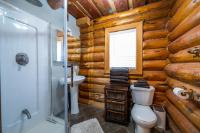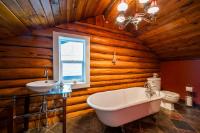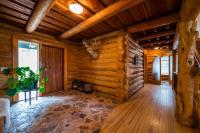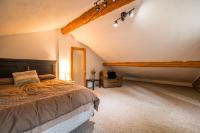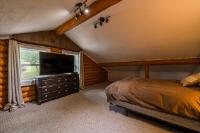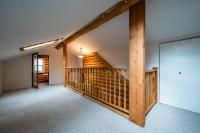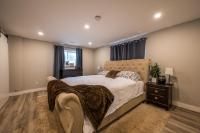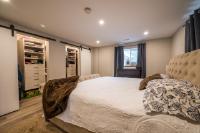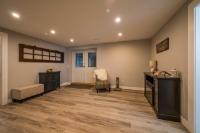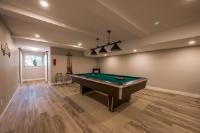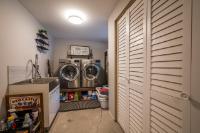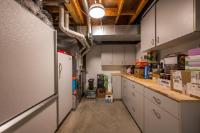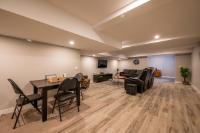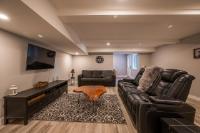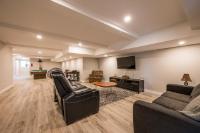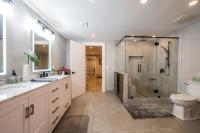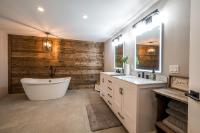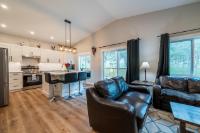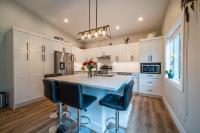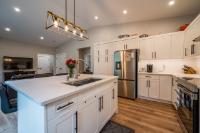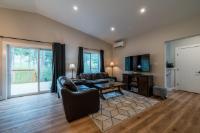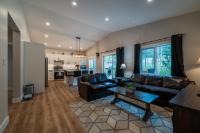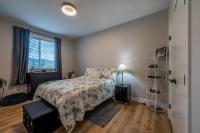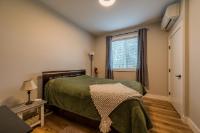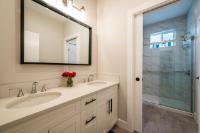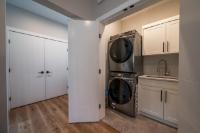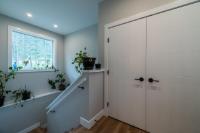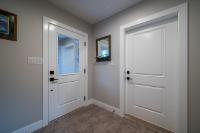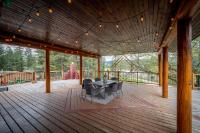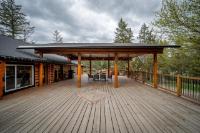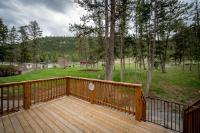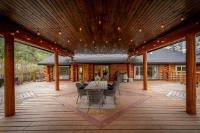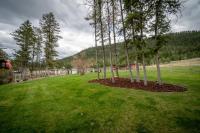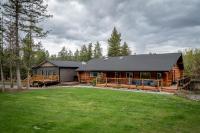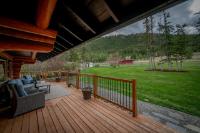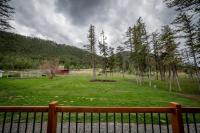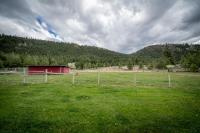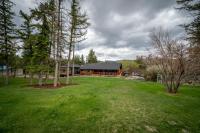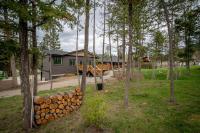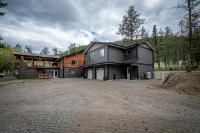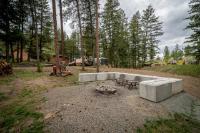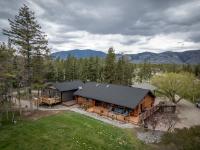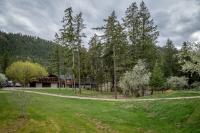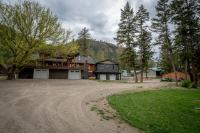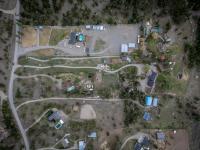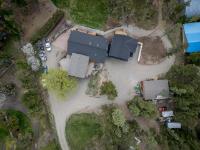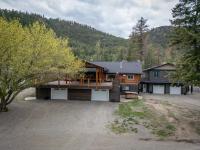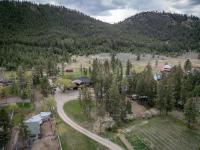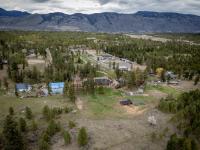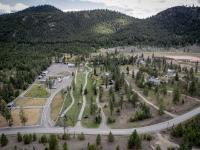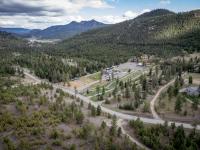Property Information for MLS® 178093
Description
Expansive log home nestled on 3.8 acres backing onto crown land with a carriage house. Situated 15 minutes from downtown, this home has had extensive renovations and is perfect for a multi generational home or growing family. The main house offers 5500 finished sq ft complete with bedrooms on every floor, a master bedroom style loft and a private master retreat in the lower level. 2 bedrooms & 2 baths on the main floor. Basement finishing completed in last 3 years with a master bedroom retreat in mind and has under slab radiant heating. Large rec room space and storage. Entertain on the expansive 50-ft deck. The 1000 sq ft 2 bedroom carriage house constructed in 2023 sits above a 2 car garage. Outbuildings, perimeter fencing, gates, and cattle guards complete the property. The house has had exterior logs stained, sealed & professionally re-chinked, windows, furnace, 200 amp electrical, AC, HW tank, Arctic Spa Hot Tub, 9 year old roof plus a connected 3 car garage.
Room Sizes
| Bsmt | Main | Above | Other | |
| Fin. Sqft | 2,367 | 2,367 | 750 | 1,040 |
| Bathroom | 2pc | 3pc | 4pc | |
| Bathroom | 3pc | |||
| Kitchen | 24'5x11'6 | 13'6x14'1 | ||
| Dining | 13'10x17'6 | |||
| Living | 13'10x24'6 | 13'6x14'1 | ||
| Entrance | 21x10 | 9'2x10 | 5'1x8'7 | |
| Bedroom | 12'6x15'6 | 12'2x13'2 | 10'4x14'1 | |
| Bedroom | 10'2x12'2 | 10x12 | ||
| Cold Room | 14x10 | |||
| Rec Room | 44'9x17'1 | |||
| Laundry | 12'6x8'10 | |||
| Utility | 11'5x10 | |||
| Workshop | 26'10x47'11 | |||
| Mast BR | 14'4x16'6 | |||
| Office | 8x8 |
9130 BARNHARTVALE ROAD
| General Information | |||
| Type: | Single Family Dwelling | Price: | $1,699,900 |
| Area: | Kamloops | Taxes: | $2,093 (2023) |
| Sub Area: | Barnhartvale | Dist to Schools: | |
| Style: | Two Storey | Dist to Transp: | |
| Bedrooms: | 5+1 | Floor Sqft: | 6,524 |
| Bathrooms: | 4 | Year built: | 1975 |
| Ensuites: | Age: | ||
| Fireplaces: | Basement: | Full | |
| Fireplace Type: | Bsmt Dev.: | Suite, Legal | |
| Flooring: | Mixed | ||
| Heating: | Furnace, Forced Air | ||
| Fuel: | Mixed | ||
| Features: | |||
| Equip Incl: | |||
| Legal Desc.: | LOT B, PLAN KAP24710, SECTION 30, TOWNSHIP 19, R ANGE 15, MERIDIAN W6, KAMLOOPS DIV OF YALE LAND DISTRICT | ||
| Exterior Features | |||
| Lot Sqft: | 164,656 | Width (ft): | |
| Lot Acres: | 3.78 | Depth (ft): | |
| Lot Features: | |||
| Exterior Finish: | Other | ||
| Construction: | Log | ||
| Roof: | Asphalt Shingle | ||
| Parking Spcs: | |||
| Parking Types: | Garage (3 car), Garage (2 car), Detached Garage/Shop | ||
| Water: | Well, Drilled | ||
| Sewer Type: | Septic Installed | ||
| Outdoor Area: | |||
Agent Information

- INDY BAL*
- 250-374-3331
- E-Mail ibal@kadrea.com
- Web http://www.indybal.com/
- RE/MAX REAL ESTATE (KAMLOOPS)
- 250-374-3331
The above information is from sources deemed reliable but it should not be relied upon without independent verification.
Not intended to solicit properties already listed for sale.

