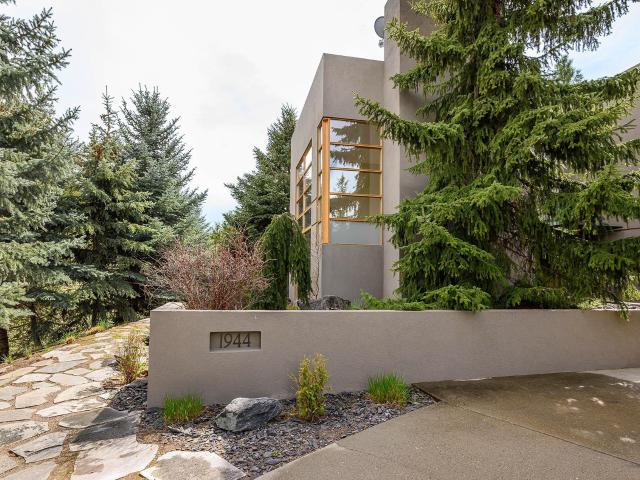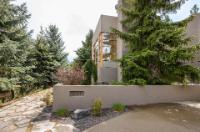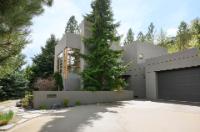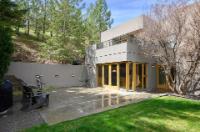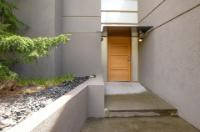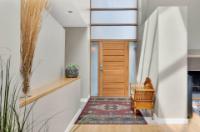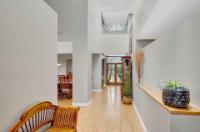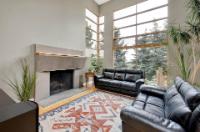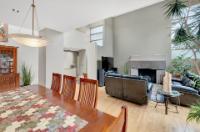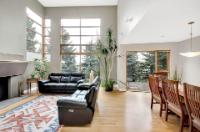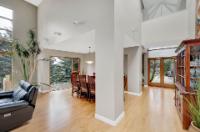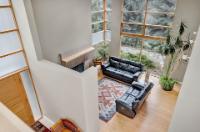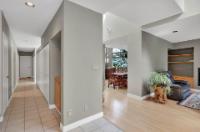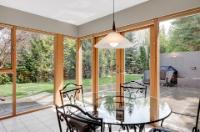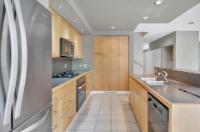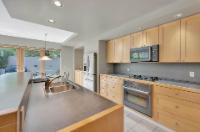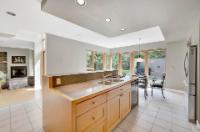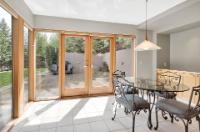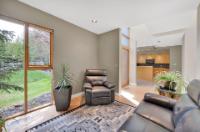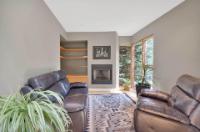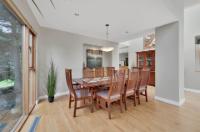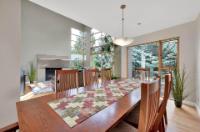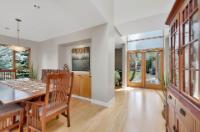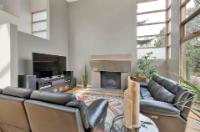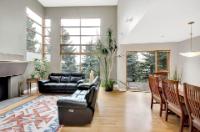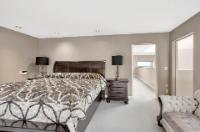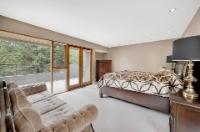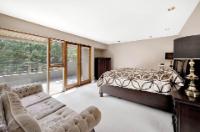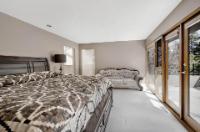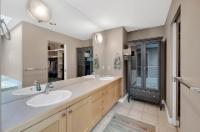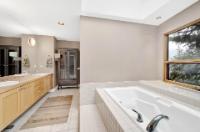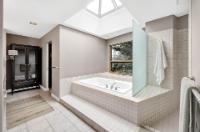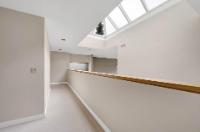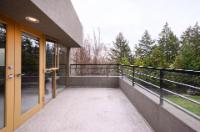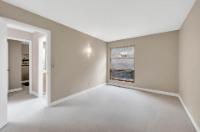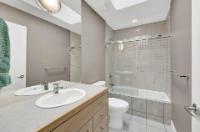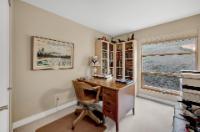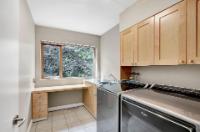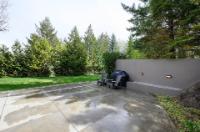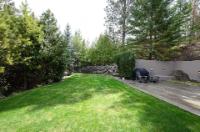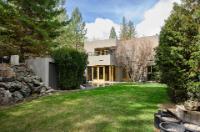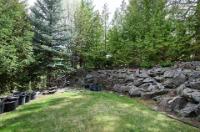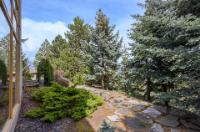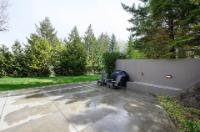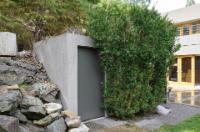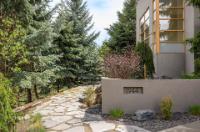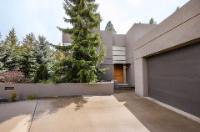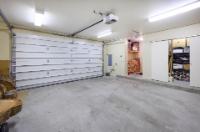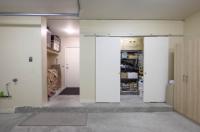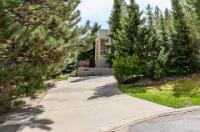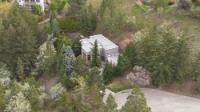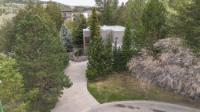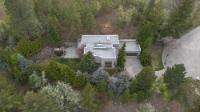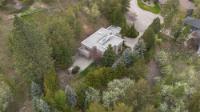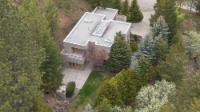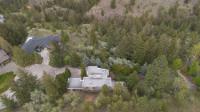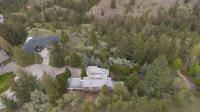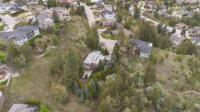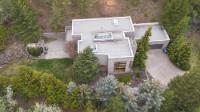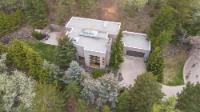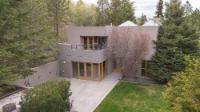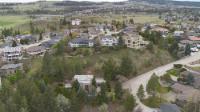Property Information for MLS® 178094
Description
This stunning, one-of-a-kind home (designed by Architect D'Arcy Jones) is nestled in the trees at the end of a cul-de-sac in a prestigious upper Sahali neighborhood. Peaceful and private, the yard is beautifully landscaped and is perfect for entertaining or just relaxing. This home boasts an open floor plan with large rooms, floor to ceiling windows and large skylight adding to its unique design. The kitchen is equipped with modern high-end appliances, custom cabinetry, and a large eating bar with a kitchen nook overlooking the back patio. There are 4 bedrooms and 3 bathrooms. The main bedroom has its own private deck overlooking the backyard area with a large walk-in closet and 5-piece master bath. There is a 2-car garage. This home has been well maintained inside and out. The decor and architecture is timeless, comfortable and unique. It really must be seen to be appreciated.
Room Sizes
| Bsmt | Main | Above | Other | |
| Fin. Sqft | 1,820 | 1,130 | ||
| Bathroom | 3pc | 5pc | ||
| Bathroom | 4pc | |||
| Living | 17x16 | |||
| Dining | 15x10 | |||
| Kitchen | 21x16 | |||
| Family Room | 13x10 | |||
| Bedroom | 10x10 | 15x10 | ||
| Laundry | 10x7 | |||
| Mast BR | 17x13 | |||
| Bedroom | 11x9 |
1944 THE PINNACLES
| General Information | |||
| Type: | Single Family Dwelling | Price: | $1,499,000 |
| Area: | Kamloops | Taxes: | $7,252 (2022) |
| Sub Area: | Sahali | Dist to Schools: | 3B |
| Style: | Two Storey | Dist to Transp: | 3B |
| Bedrooms: | 4 | Floor Sqft: | 2,950 |
| Bathrooms: | 3 | Year built: | 1997 |
| Ensuites: | Age: | ||
| Fireplaces: | 2 | Basement: | None |
| Fireplace Type: | Wood, Natural Gas | Bsmt Dev.: | |
| Flooring: | Carpet, Wood, Tile | ||
| Heating: | Furnace, Forced Air | ||
| Fuel: | Gas (Natural) | ||
| Features: | Appliance: Dishwasher, Appliance: Oven built-in, Appliance: Refrigerator, Vacuum built-in, Appliance: Washer & Dryer, Storage Shed, Skylight, Air-conditioning, Central, Window Coverings, Security System, Appliance: Microwave, Underground Sprinklers, Appliance: Cook-Top, Garage Door Opener | ||
| Equip Incl: | |||
| Legal Desc.: | LOT A, PLAN KAP43736, DISTRICT LOT 454, KAMLOOPS DIV OF YALE LAND DISTRICT | ||
| Exterior Features | |||
| Lot Sqft: | 17,424 | Width (ft): | |
| Lot Acres: | 0.40 | Depth (ft): | |
| Lot Features: | View: Mountain, Level, Setting: Parklike, Nearby: Shopping, Setting: Private, Nearby: Recreation, Setting: Quiet, No Thru Road, Landscaped, Site: Level, View: Panoramic | ||
| Exterior Finish: | Stucco | ||
| Construction: | Frame, Insul Ceiling, Insul Walls | ||
| Roof: | Torched on | ||
| Parking Spcs: | 2 | ||
| Parking Types: | Garage (2 car) | ||
| Water: | City | ||
| Sewer Type: | Sewer Connected | ||
| Outdoor Area: | Patio(s), Private Yard | ||
Agent Information

- JANA BRADFORD
- 250-374-1461
- E-Mail jbradford@kadrea.com
- Web
- ROYAL LEPAGE WESTWIN RLTY.
- 250-374-1461
The above information is from sources deemed reliable but it should not be relied upon without independent verification.
Not intended to solicit properties already listed for sale.

