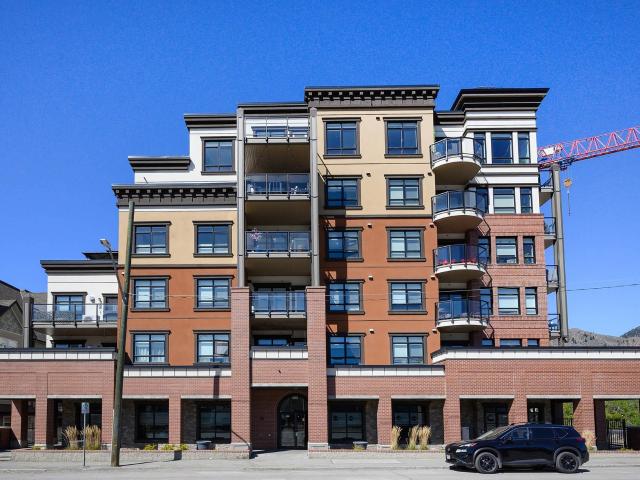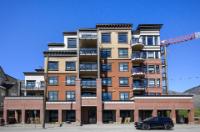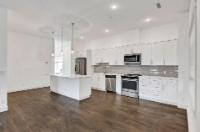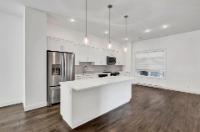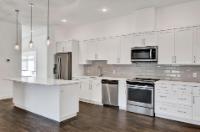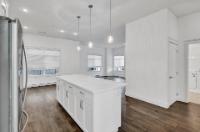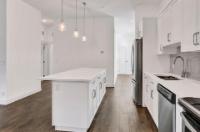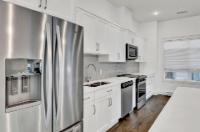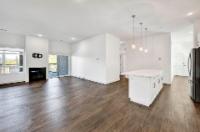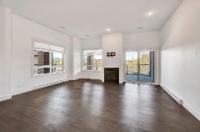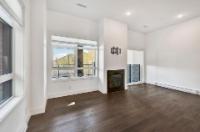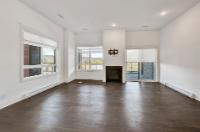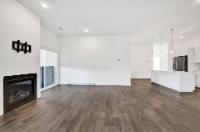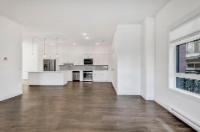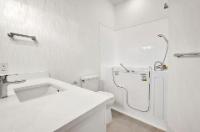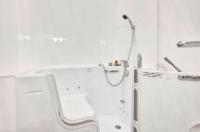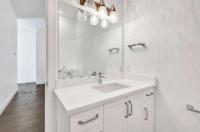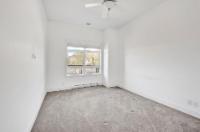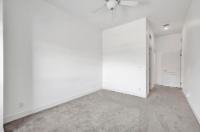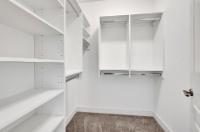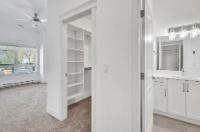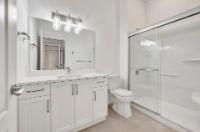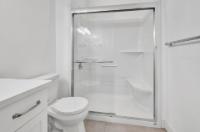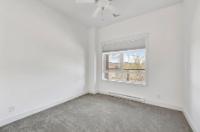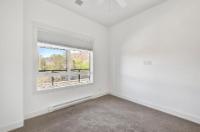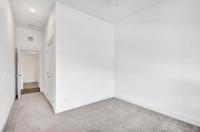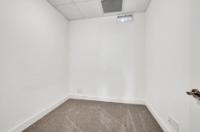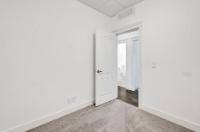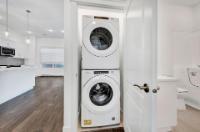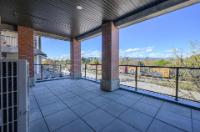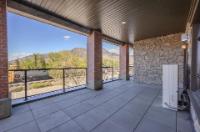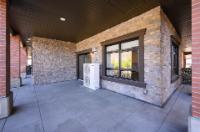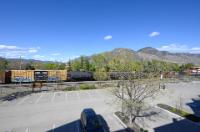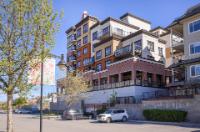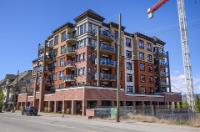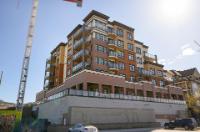Property Information for MLS® 178095
Description
Great centrally located 2 bedroom 2 bathroom apartment in the Marquess of Lorne. This corner unit features a bright and open concept large island kitchen with quartz counter tops, dining room, living room with gas fireplace, two good sized bedrooms including a 3 piece ensuite, 4 piece main bathroom, office/den and high ceilings throughout. Great outside space with a large wrap-around covered deck and north facing views of the mountains and river. Walking distance to all downtown amenities including restaurants, shopping, Riverside Park, The Sandman Center, Pioneer Park and Mount Paul Golf Course. Secured underground parking with a parking stall and 1 storage locker. 2 pets allowed with strata approval. Includes 6 appliances. A must to view!
Room Sizes
| Bsmt | Main | Above | Other | |
| Fin. Sqft | 1,392 | |||
| Bathroom | 4pc | |||
| Ensuite | 3pc | |||
| Living | 17'8x14'9 | |||
| Dining | 9x8'9 | |||
| Kitchen | 17'3x8'8 | |||
| Bedroom | 10'3x10'7 | |||
| Bedroom | 13'2x10'6 | |||
| Laundry | 2'3x2'7 | |||
| Den | 7'10x8'4 |
101-568 LORNE STREET
| General Information | |||
| Type: | Apartment | Price: | $649,900 |
| Area: | Kamloops | Taxes: | $3,411 (2023) |
| Sub Area: | South Kamloops | Dist to Schools: | CLOSE |
| Style: | Other | Dist to Transp: | CLOSE |
| Bedrooms: | 2 | Floor Sqft: | 1,392 |
| Bathrooms: | 1 | Year built: | 2021 |
| Ensuites: | 1 | Age: | |
| Fireplaces: | 1 | Basement: | None |
| Fireplace Type: | Natural Gas | Bsmt Dev.: | |
| Flooring: | Mixed | ||
| Heating: | Baseboard | ||
| Fuel: | Electric | ||
| Features: | Appliance: Refrigerator, Appliance: Washer & Dryer, Window Coverings, Appliance: Stove, Appliance: Microwave | ||
| Equip Incl: | |||
| Legal Desc.: | LENGTHY LEGAL - PLEASE SEE TITLE SEARCH | ||
| Complex Information | |||
| Complex Name: | THE MARQUESS OF LORNE | ||
| Monthly Assmt: | $491 | Units In Bldg: | |
| Units In Complex: | 27 | Floors In Bldg: | |
| Laundry: | In Unit | ||
| Shared Amenities: | Admittance Intercom, Elevator, Pets Allowed, Rentals Allowed | ||
| Assmt Includes: | Management, Insurance | ||
| Exterior Features | |||
| Lot Sqft: | Width (ft): | ||
| Lot Acres: | Depth (ft): | ||
| Lot Features: | Central Location, Nearby: Golf, View: Water, View: Mountain, View: River, Nearby: Shopping, Nearby: Waterfront, Nearby: Recreation, Nearby: Park, Pet Allowed with Restrictions | ||
| Exterior Finish: | Stucco | ||
| Construction: | Frame | ||
| Roof: | Asphalt Shingle | ||
| Parking Spcs: | 1 | ||
| Parking Types: | Undergrd. Garage | ||
| Water: | City | ||
| Sewer Type: | Sewer Connected | ||
| Outdoor Area: | Covered Deck(s) | ||
Agent Information

- HELEN RALPH*
- 250-374-3331
- E-Mail hralph@shaw.ca
- Web http://www.helenralph.com
- RE/MAX REAL ESTATE (KAMLOOPS)
- 250-374-3331
The above information is from sources deemed reliable but it should not be relied upon without independent verification.
Not intended to solicit properties already listed for sale.

