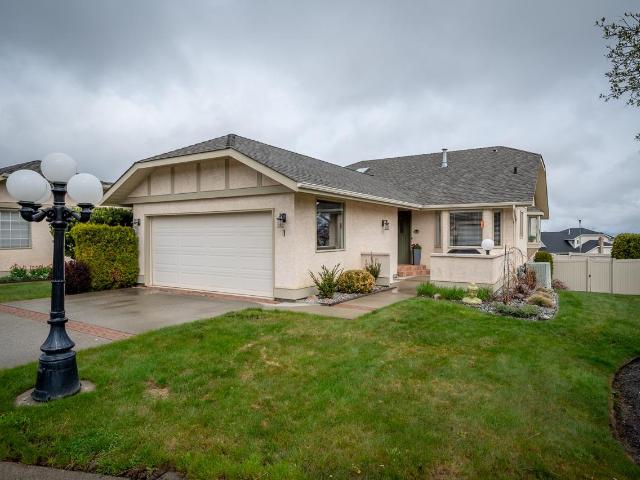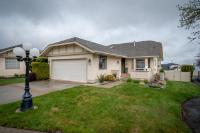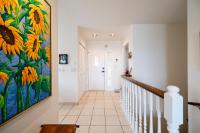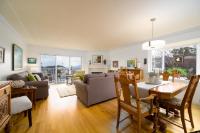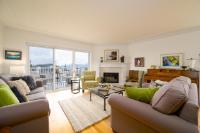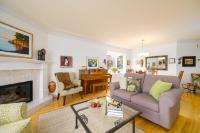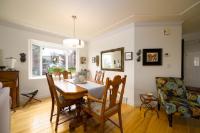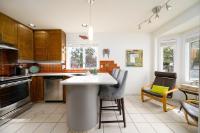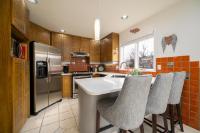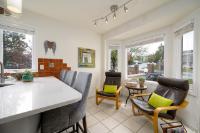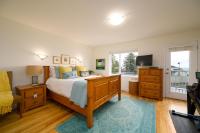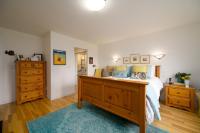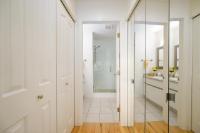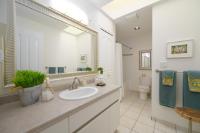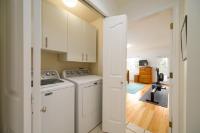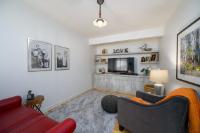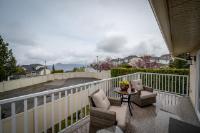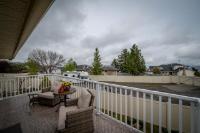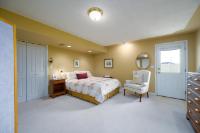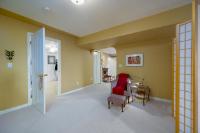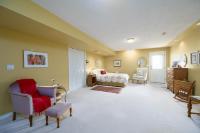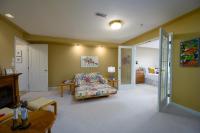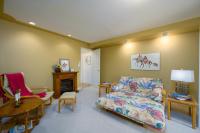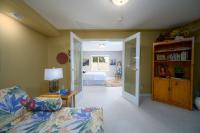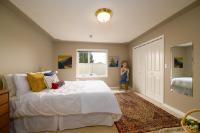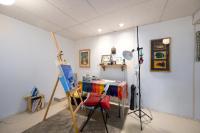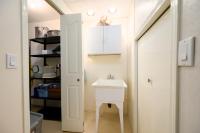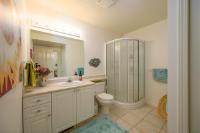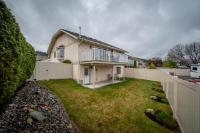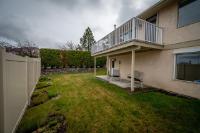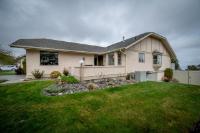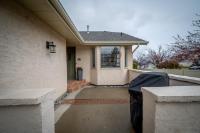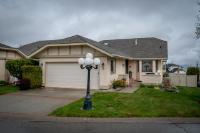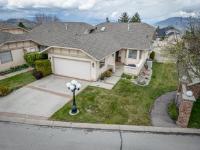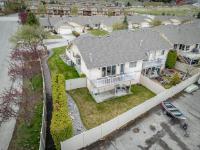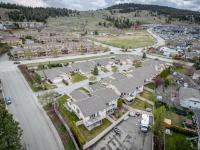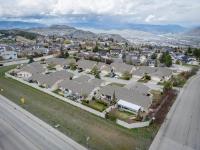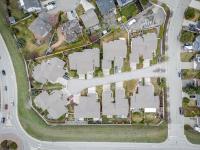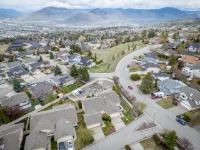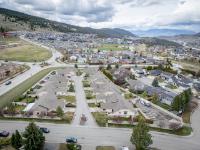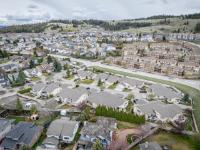Property Information for MLS® 178096
Description
Meticulously maintained end unit in 55+ Aberdeen bare land strata development, originally the show home. Enter through the charming front courtyard into a spacious entryway. Large den w/built-ins & a cozy kitchen w/updated counters, tiles & heated sitting area floors. Enjoy abundant natural light from the south-facing bay window. The expansive open-plan living & dining area boasts engineered hardwood floors, north-facing oversized sliding door leading to a patio w/mountain & city views, gas fireplace, crown moldings & fresh paint. Main floor primary suite features ample space, double closets & 3-piece ensuite w/ large tiled shower & heated floors. Main floor laundry & 4-piece bathroom. The daylight walkout basement incl a large bedroom, 3-piece bathroom, games room, family room w/outdoor access & extensive storage. The lower patio is prepped for a hot tub. Outdoors, enjoy a fenced yard & double garage w/lots of storage & upgraded epoxy flooring. This home is full of updates and is
Room Sizes
| Bsmt | Main | Above | Other | |
| Fin. Sqft | 1,273 | 1,273 | ||
| Bathroom | 3pc | 4pc | ||
| Ensuite | 3pc | |||
| Entrance | 9'8x5'7 | |||
| Kitchen | 9'5x8'5 | |||
| Living | 14'9x15'11 | |||
| Dining | 8'3x15'11 | |||
| Den | 14x9'2 | |||
| Mast BR | 14'7x13'3 | |||
| Nook | 6'9x8'5 | |||
| Bedroom | 12'5x12'11 | |||
| Family Room | 24'5x14'10 | |||
| Games Room | 15'4x14'10 | |||
| Storage | 14'10x11 | |||
| Storage | 4'1x5'5 |
1-2290 GARYMEDE DRIVE
| General Information | |||
| Type: | Townhouse | Price: | $699,000 |
| Area: | Kamloops | Taxes: | $3,593 (2023) |
| Sub Area: | Aberdeen | Dist to Schools: | 1 BLK |
| Style: | Bungalow | Dist to Transp: | 1 BLK |
| Bedrooms: | 1+1 | Floor Sqft: | 2,546 |
| Bathrooms: | 2 | Year built: | 1988 |
| Ensuites: | 1 | Age: | |
| Fireplaces: | 1 | Basement: | Full |
| Fireplace Type: | Natural Gas | Bsmt Dev.: | Fully finished |
| Flooring: | Mixed | ||
| Heating: | Furnace, Forced Air | ||
| Fuel: | Gas (Natural) | ||
| Features: | Appliance: Dishwasher, Appliance: Refrigerator, Appliance: Washer & Dryer, Skylight, Air-conditioning, Central, Window Coverings, Appliance: Stove, Underground Sprinklers | ||
| Equip Incl: | |||
| Legal Desc.: | STRATA LOT 1 SEC 25 TWP 19 RGE 18 W6M KDYD STRAT A PLAN K701 | ||
| Complex Information | |||
| Complex Name: | FAIRWAY GARDENS | ||
| Monthly Assmt: | $275 | Units In Bldg: | |
| Units In Complex: | 16 | Floors In Bldg: | |
| Laundry: | In Unit | ||
| Shared Amenities: | Sprinklers | ||
| Assmt Includes: | Management | ||
| Exterior Features | |||
| Lot Sqft: | 4,791 | Width (ft): | |
| Lot Acres: | 0.11 | Depth (ft): | |
| Lot Features: | Central Location, Easy Access, View: Mountain, View, Nearby: Recreation, Setting: Quiet, Landscaped, Site: Level, Site: Corner, Nearby: Park, Pet Allowed with Restrictions | ||
| Exterior Finish: | Stucco | ||
| Construction: | Frame, Insul Ceiling, Insul Walls | ||
| Roof: | Asphalt Shingle | ||
| Parking Spcs: | 2 | ||
| Parking Types: | Garage (2 car), Addl Parking Avail, RV Parking | ||
| Water: | City | ||
| Sewer Type: | Sewer Connected | ||
| Outdoor Area: | Patio(s), Covered Deck(s), Fenced Yard | ||
Agent Information

- KIRSTEN MASON*
- 250-377-3279
- E-Mail kirsten.mason@century21.ca
- Web http://www.EnjoyKamloops.com
- CENTURY 21 EXECUTIVES REALTY LTD (KAMLOOPS BRANCH)
- 250-377-3030
The above information is from sources deemed reliable but it should not be relied upon without independent verification.
Not intended to solicit properties already listed for sale.

