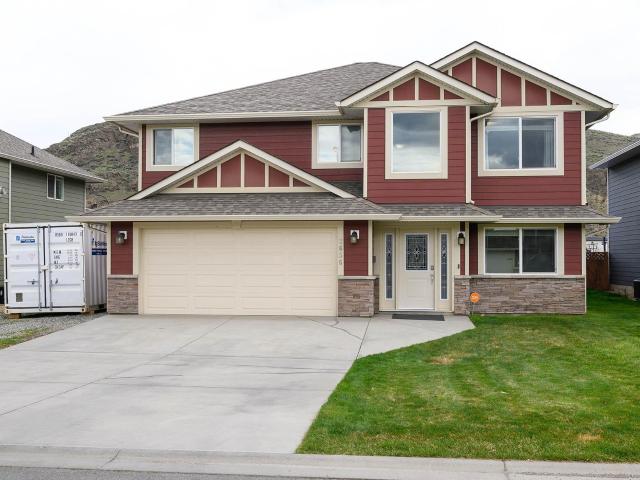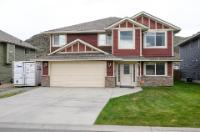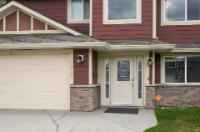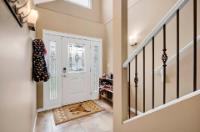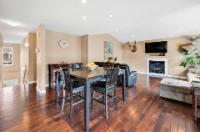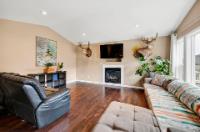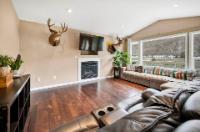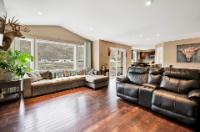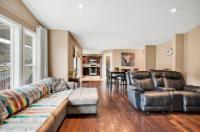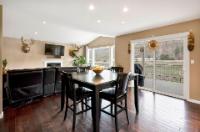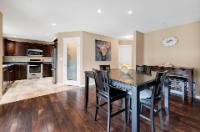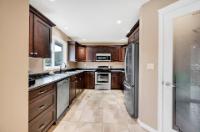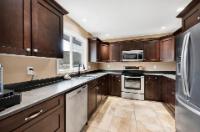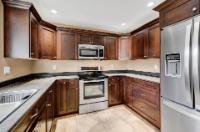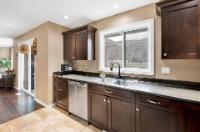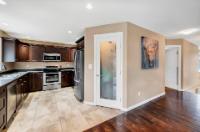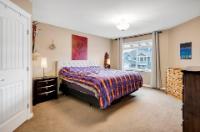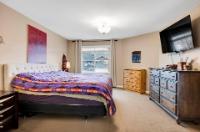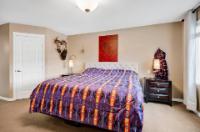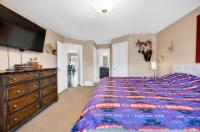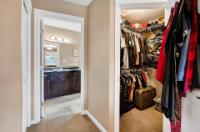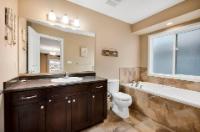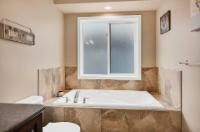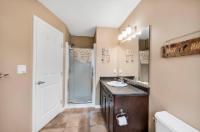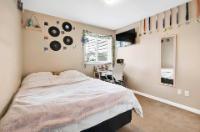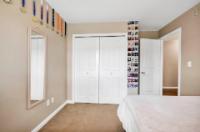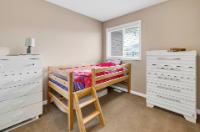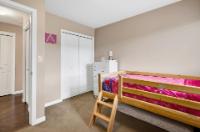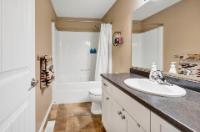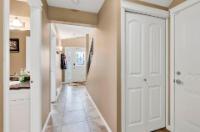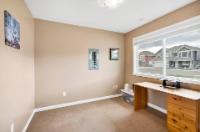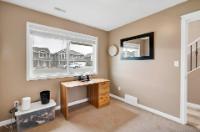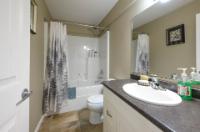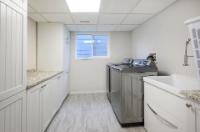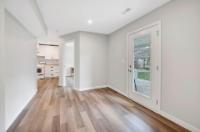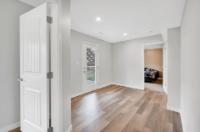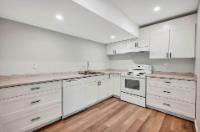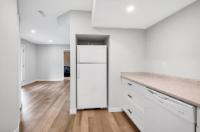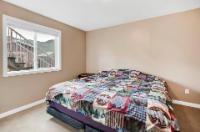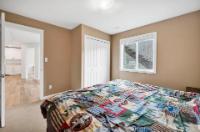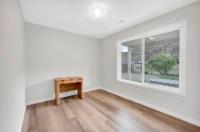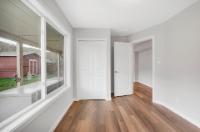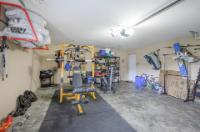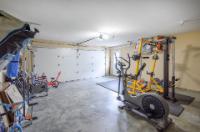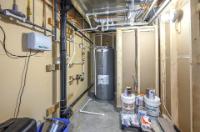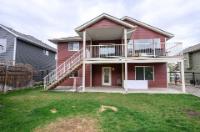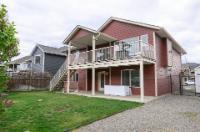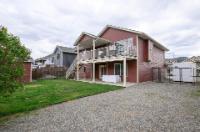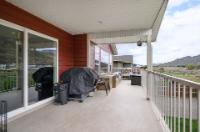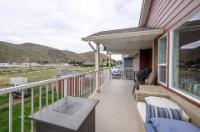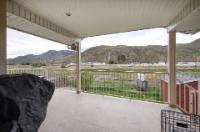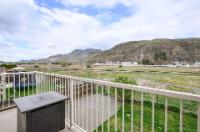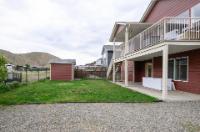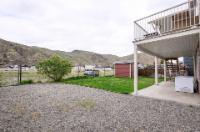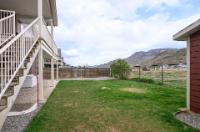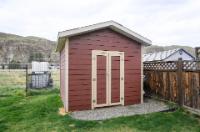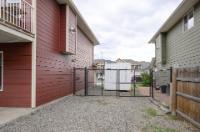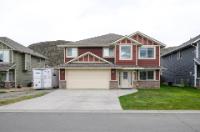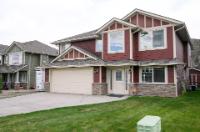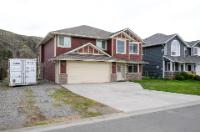Property Information for MLS® 178102
Description
This beautiful family home is located in sunny Brock. Upstairs is open concept, with the living room, dining room and kitchen. The living room has vaulted ceilings and a nat gas fireplace. The kitchen is functional and offers a pantry. The dining room leads onto the partially covered deck that has a nat gas BBQ hookup and stairs going down to the fenced backyard. Upstairs also has 3 bedrooms and 2 full bathrooms. The primary bedroom has a walk-in closet and an ensuite with a separate soaker tub and shower. The downstairs has a den and a brand new 2 bedroom suite with a separate entrance. The suite would be a terrific extended family suite, being bright and ground level (no stairs) or great mortgage helper. Some additional features include: newer hot water tank, rv parking, central air, storage shed, hardie board siding, underground sprinklers, vehicle access to the backyard, laundry hookups upstairs, double garage, central vac and more. A great family home or investment property.
Room Sizes
| Bsmt | Main | Above | Other | |
| Fin. Sqft | 1,100 | 1,353 | ||
| Bathroom | 4pc | 4pc | ||
| Ensuite | 4pc | |||
| Living | 11'3x9'5 | 16'10x13 | ||
| Dining | 15'5x12 | |||
| Kitchen | 11x8'7 | 12x10 | ||
| Bedroom | 11'10x11 | 15'9x13 | ||
| Bedroom | 10'6x9 | 10'7x9'8 | ||
| Bedroom | 10x10 | |||
| Den | 9'7x8 | |||
| Laundry | 9'3x8'11 |
2656 BRIARWOOD AVE
| General Information | |||
| Type: | Single Family Dwelling | Price: | $850,000 |
| Area: | Kamloops | Taxes: | $4,426 (2022) |
| Sub Area: | Brocklehurst | Dist to Schools: | |
| Style: | Basement Entry | Dist to Transp: | |
| Bedrooms: | 3+2 | Floor Sqft: | 2,453 |
| Bathrooms: | 2 | Year built: | 2010 |
| Ensuites: | 1 | Age: | |
| Fireplaces: | 1 | Basement: | Three-Quarter |
| Fireplace Type: | Natural Gas | Bsmt Dev.: | Suite, Inlaw |
| Flooring: | Mixed | ||
| Heating: | Furnace, Forced Air | ||
| Fuel: | Gas (Natural) | ||
| Features: | Appliance: Dishwasher, Appliance: Refrigerator, Vacuum built-in, Appliance: Washer & Dryer, Storage Shed, Air-conditioning, Central, Window Coverings, Appliance: Stove, Appliance: Microwave, Underground Sprinklers, Garage Door Opener | ||
| Equip Incl: | |||
| Legal Desc.: | LOT 6 PLAN KAP88011 DL251 KDYD | ||
| Exterior Features | |||
| Lot Sqft: | 6,158 | Width (ft): | |
| Lot Acres: | 0.1414 | Depth (ft): | |
| Lot Features: | Nearby: Golf, View: Mountain, Level, Nearby: Shopping, Nearby: Recreation, Landscaped, Nearby: Park, Pets Allowed | ||
| Exterior Finish: | Hardie Board | ||
| Construction: | Frame, Insul Ceiling, Insul Walls | ||
| Roof: | Asphalt Shingle | ||
| Parking Spcs: | 2 | ||
| Parking Types: | Garage (2 car), Addl Parking Avail, RV Parking | ||
| Water: | City | ||
| Sewer Type: | Sewer Connected | ||
| Outdoor Area: | Patio(s), Covered Deck(s), Fenced Yard | ||
Agent Information

- JEREMY BATES
- 250-682-4479
- E-Mail jeremy@team110.com
- Web
- RE/MAX REAL ESTATE (KAMLOOPS)
- 250-374-3331
The above information is from sources deemed reliable but it should not be relied upon without independent verification.
Not intended to solicit properties already listed for sale.

