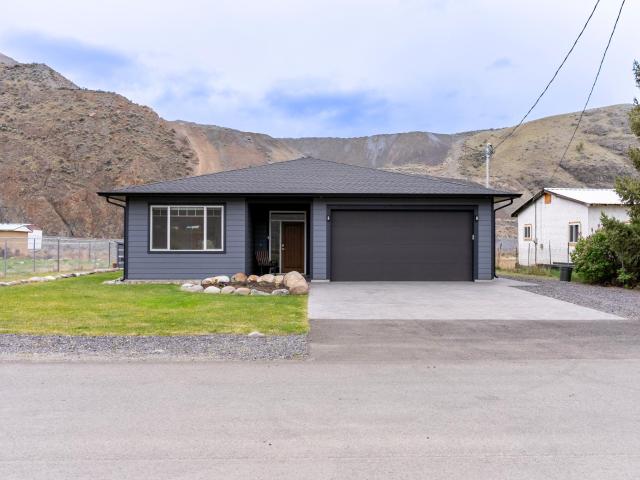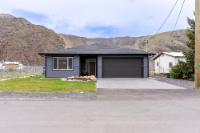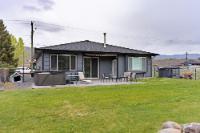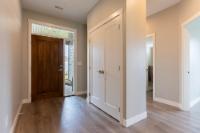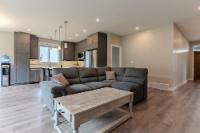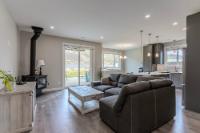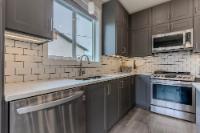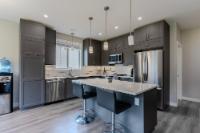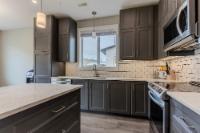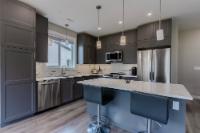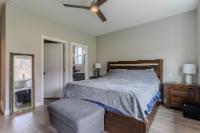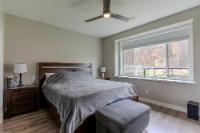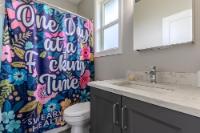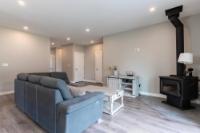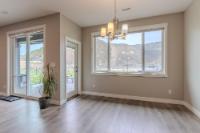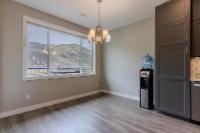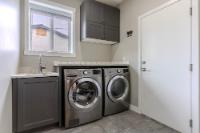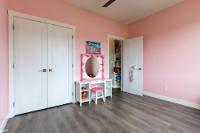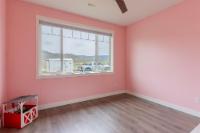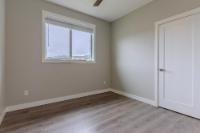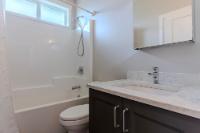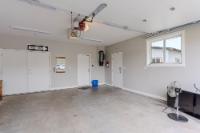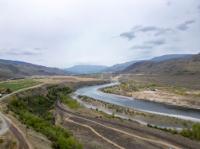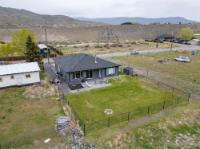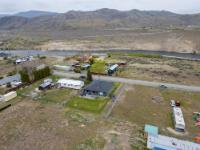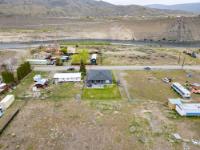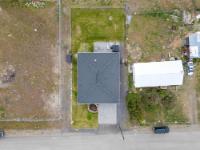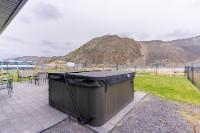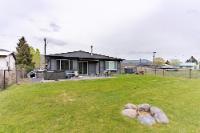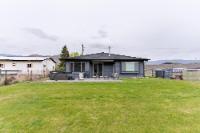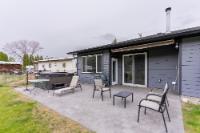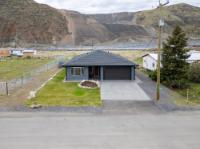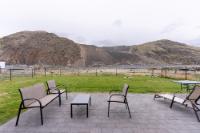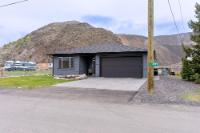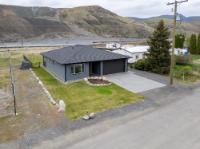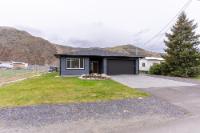Property Information for MLS® 178104
Description
Discover the perfect blend of comfort and convenience in this charming 2021-built rancher. Nestled in the picturesque community of Walhachin, this three-bedroom, two-bathroom home offers modern living in a serene setting. As you approach, the home's curb appeal is immediately apparent with its aesthetically pleasing Hardie board siding and beautifully landscaped yard. This turnkey home is designed for ease and functionality. The spacious single-level layout features an open-concept living room, dining area, and kitchen, complete with soft-close drawers and a cozy wood stove that is WETT certified, ensuring many warm evenings. The 8-foot ceilings and abundant natural light enhance the sense of space, creating an inviting atmosphere throughout. Outdoors, the property boasts a large driveway with ample room for your RV and a spacious garage with an integrated utility room.
Room Sizes
| Bsmt | Main | Above | Other | |
| Fin. Sqft | 1,401 | |||
| Ensuite | 3pc | |||
| Bathroom | 3pc | |||
| Living | 24'7x19'11 | |||
| Kitchen | 24'7x20 | |||
| Mast BR | 13'10x12 | |||
| Bedroom | 10'6x9'9 | |||
| Laundry | 10'8x7 | |||
| Bedroom | 11'10x9'9 |
4312 WILKINSON STREET
| General Information | |||
| Type: | Single Family Dwelling | Price: | $529,000 |
| Area: | South West | Taxes: | $2,776 (2023) |
| Sub Area: | Cache Creek | Dist to Schools: | |
| Style: | Rancher | Dist to Transp: | |
| Bedrooms: | 3 | Floor Sqft: | 1,401 |
| Bathrooms: | 1 | Year built: | 2021 |
| Ensuites: | 1 | Age: | |
| Fireplaces: | 1 | Basement: | None |
| Fireplace Type: | Wood | Bsmt Dev.: | |
| Flooring: | Laminate | ||
| Heating: | Furnace, Forced Air, Other | ||
| Fuel: | Electric, Wood | ||
| Features: | Appliance: Dishwasher, Appliance: Refrigerator, Vacuum built-in, Appliance: Washer & Dryer, Tub, Hot, Appliance: Stove, Underground Sprinklers | ||
| Equip Incl: | |||
| Legal Desc.: | LOT 4, BLOCK 4, PLAN KAP538, DISTRICT LOT 403, K AMLOOPS DIV OF YALE LAND DISTRICT | ||
| Exterior Features | |||
| Lot Sqft: | 6,969 | Width (ft): | |
| Lot Acres: | 0.16 | Depth (ft): | |
| Lot Features: | View: Mountain, Level, Setting: Rural, Site: Level | ||
| Exterior Finish: | Hardie Board | ||
| Construction: | Frame, Insul Ceiling, Insul Walls | ||
| Roof: | Asphalt Shingle | ||
| Parking Spcs: | |||
| Parking Types: | Garage (2 car) | ||
| Water: | Commercial | ||
| Sewer Type: | Septic Installed, Septic Approved | ||
| Outdoor Area: | Sun Deck(s), Fenced Yard | ||
Agent Information

- KEVIN SCHARFENBERG*
- 250-457-1795
- E-Mail tnrdhomes@gmail.com
- Web
- EXP REALTY
- 1-833-817-6506
The above information is from sources deemed reliable but it should not be relied upon without independent verification.
Not intended to solicit properties already listed for sale.

