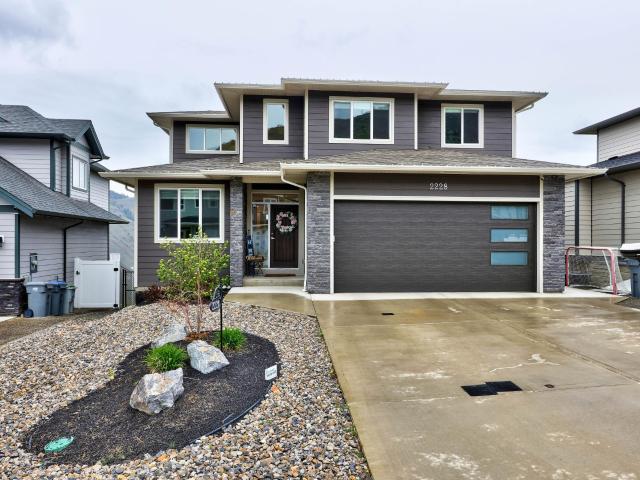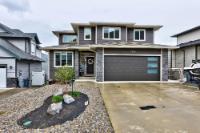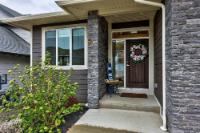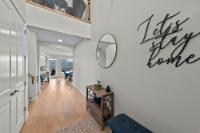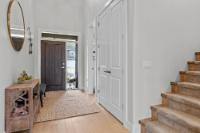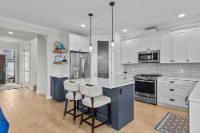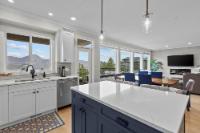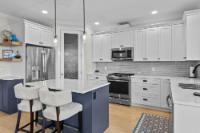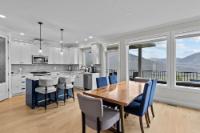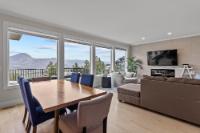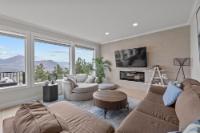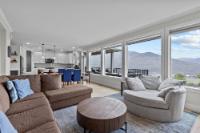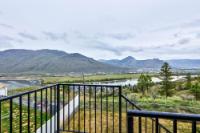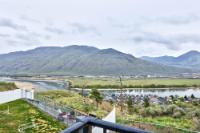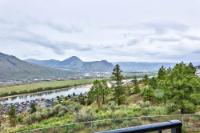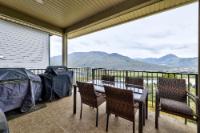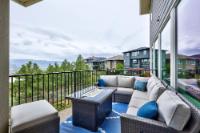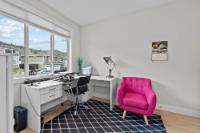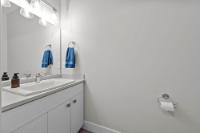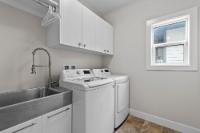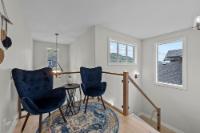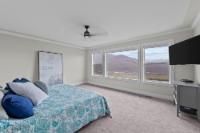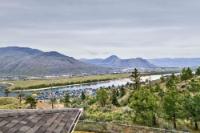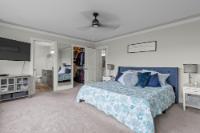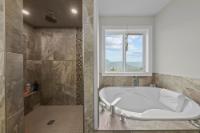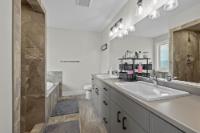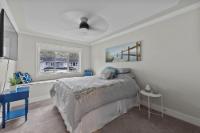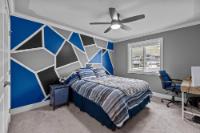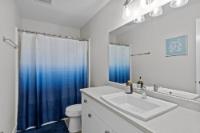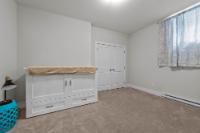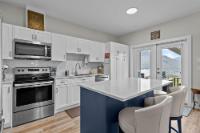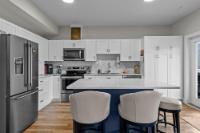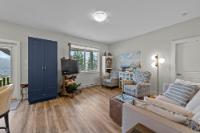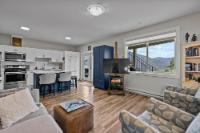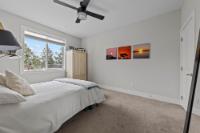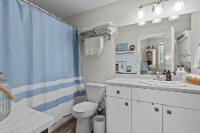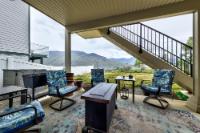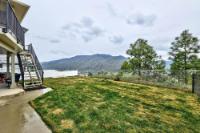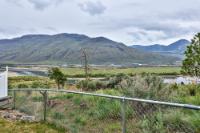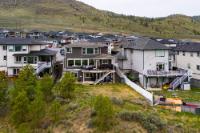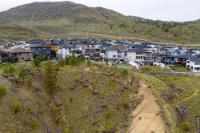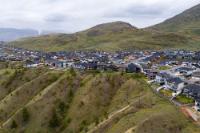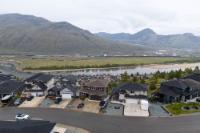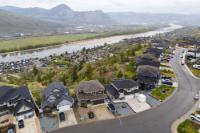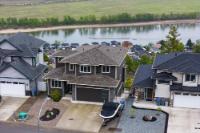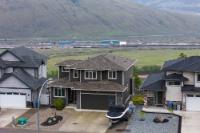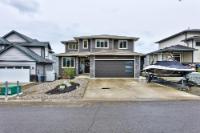Property Information for MLS® 178106
Description
Visit this gorgeous Batchelor Heights home & you will not want to leave! Be captivated by the peaceful mountain & river views from this immaculate, cozy, open concept home. The entry level is well laid out with an office/bdrm at the front, dedicated laundry rm & powder rm tucked away next to the garage & an open concept kitchen with quartz countertops & pantry. The living area features a beautiful tiled wall w/ electric fireplace & a bank of windows to take in the stunning views! From the kitchen, access the large, partially covered deck w/stairs down to the fully fenced yard. Three spacious bedrooms on the upper floor, including the primary bdrm offering picturesque views & a fabulous ensuite w/heated floors, luxurious tiled shower, separate bathtub & double sinks . Large w/i closet. The lower level offers an impressive, one (could be two) bedroom, walk out, in-law suite. Upgraded w/kitchen island, backsplash & custom cabinets throughout. Central a/c, B/I vac, u/g sprinklers.
Room Sizes
| Bsmt | Main | Above | Other | |
| Fin. Sqft | 1,038 | 1,118 | 954 | |
| Bathroom | 4pc | 2pc | 4pc | |
| Ensuite | 5pc | |||
| Kitchen | 16'4x11'9 | 15'10x12'10 | ||
| Dining | 13'11x9 | |||
| Living | 16'4x11'9 | 15'5x13'11 | ||
| Entrance | 14x5'11 | |||
| Laundry | 7'1x6'11 | |||
| Bedroom | 13'11x11'6 | 11'2x8'10 | 12'9x10'7 | |
| Mast BR | 16'5x14'1 | |||
| Bedroom | 13'11x10'4 | 13'9x10 |
2228 DOUBLETREE CRES
| General Information | |||
| Type: | Single Family Dwelling | Price: | $1,195,000 |
| Area: | Kamloops | Taxes: | $5,507 (2023) |
| Sub Area: | Batchelor Heights | Dist to Schools: | BUS |
| Style: | Two Storey | Dist to Transp: | 265M |
| Bedrooms: | 4+2 | Floor Sqft: | 3,110 |
| Bathrooms: | 3 | Year built: | 2019 |
| Ensuites: | 1 | Age: | |
| Fireplaces: | 1 | Basement: | Full |
| Fireplace Type: | Electric | Bsmt Dev.: | Fully finished, Suite, Inlaw |
| Flooring: | Carpet, Vinyl/Lino, Tile, Engineered Wood | ||
| Heating: | Furnace, Forced Air, Baseboard | ||
| Fuel: | Electric, Gas (Natural) | ||
| Features: | Appliance: Dishwasher, Appliance: Refrigerator, Vacuum built-in, Appliance: Washer & Dryer, Air-conditioning, Central, Window Coverings, Appliance: Stove, Appliance: Microwave, Underground Sprinklers, Garage Door Opener | ||
| Equip Incl: | |||
| Legal Desc.: | LOT 49, PLAN EPP62793, SECTION 25, TOWNSHIP 20, RANGE 18, MERIDIAN W6, KAMLOOPS DIV OF YALE LAND DISTRICT | ||
| Exterior Features | |||
| Lot Sqft: | 5,544 | Width (ft): | |
| Lot Acres: | 0.1273 | Depth (ft): | |
| Lot Features: | Oriented: Family, View: Mountain, View: River, Nearby: Recreation, Setting: Quiet, View: Panoramic | ||
| Exterior Finish: | Hardie Board | ||
| Construction: | Frame, Insul Ceiling, Insul Walls | ||
| Roof: | Asphalt Shingle | ||
| Parking Spcs: | |||
| Parking Types: | Garage (2 car), Addl Parking Avail | ||
| Water: | City | ||
| Sewer Type: | Sewer Connected | ||
| Outdoor Area: | Patio(s), Covered Deck(s), Sun Deck(s), Fenced Yard | ||
Agent Information

- JENNIFER HUSEBY*
- 250-318-5071
- E-Mail jhuseby@kadrea.com
- Web http://www.kamloopsrealty.ca/
- ROYAL LEPAGE KAMLOOPS REALTY
- 250-374-3022
The above information is from sources deemed reliable but it should not be relied upon without independent verification.
Not intended to solicit properties already listed for sale.

