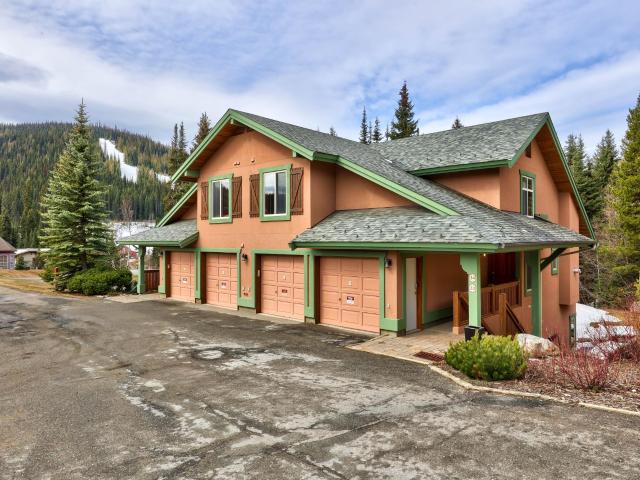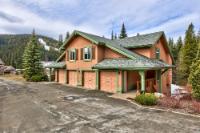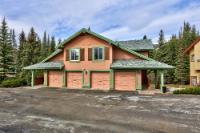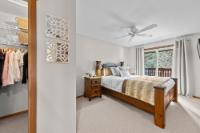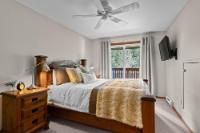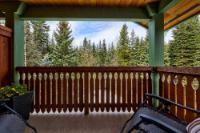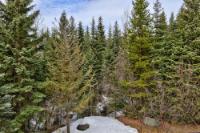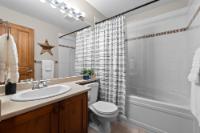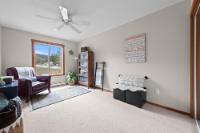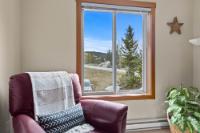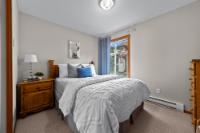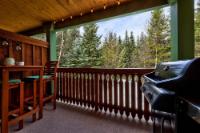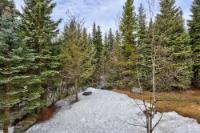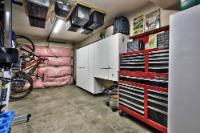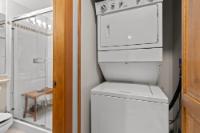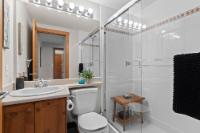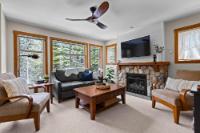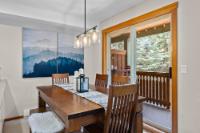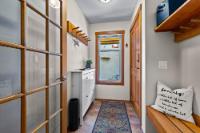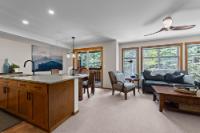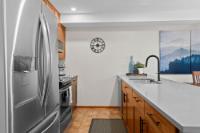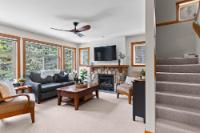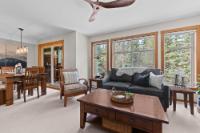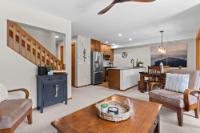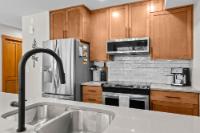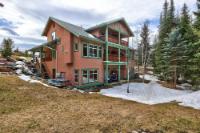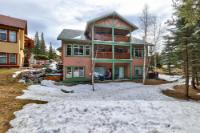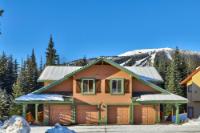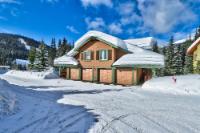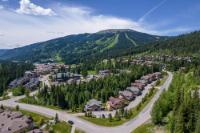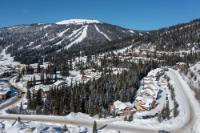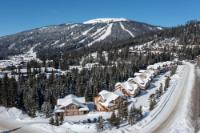Property Information for MLS® 178109
Description
Nestled within the serene 'Forest Trails', this upper-level townhouse offers seamless ski-in/out access to the main chairlifts, coupled with a leisurely stroll along the meandering Valley Trail to village shopping, restaurants, and entertainment. Surrounded by lush foliage and a tranquil stream, this three-bedroom oasis feels secluded from noise and traffic, offering a peaceful mountain retreat. Step inside to discover a bright and inviting main living area, perfect for gatherings with family and friends. Enjoy the spacious kitchen, gas fireplace, and sliding door leading to a sun-soaked deck, where you can unwind and savour the fresh mountain air. The second level features a 4-piece bathroom with three spacious bedrooms, which includes the primary bedroom with a walk-in closet and a second deck. Ample storage and secure parking are available in a private garage, with additional parking in open common areas. Partially furnished, rentals of 30 days or longer permitted. GST N/A
Room Sizes
| Bsmt | Main | Above | Other | |
| Fin. Sqft | 600 | 670 | ||
| Bathroom | 3pc | 4pc | ||
| Entrance | 8x4'1 | |||
| Dining | 8'7x7'2 | |||
| Kitchen | 8'4x8'7 | |||
| Living | 14'4x12'4 | |||
| Bedroom | 14'10x12'4 | |||
| Bedroom | 9'5x10'8 | |||
| Bedroom | 13'10x9'4 |
34-4000 SUNDANCE DRIVE
| General Information | |||
| Type: | Townhouse | Price: | $875,000 |
| Area: | Kamloops | Taxes: | $3,091 (2023) |
| Sub Area: | Sun Peaks | Dist to Schools: | |
| Style: | Two Storey | Dist to Transp: | |
| Bedrooms: | 3 | Floor Sqft: | 1,270 |
| Bathrooms: | 2 | Year built: | 1999 |
| Ensuites: | Age: | ||
| Fireplaces: | 1 | Basement: | Other |
| Fireplace Type: | Propane | Bsmt Dev.: | |
| Flooring: | Carpet, Tile | ||
| Heating: | Baseboard | ||
| Fuel: | Electric, Gas (Propane) | ||
| Features: | Appliance: Dishwasher, Appliance: Refrigerator, Appliance: Washer & Dryer, Window Coverings, Appliance: Stove, Appliance: Microwave | ||
| Equip Incl: | |||
| Legal Desc.: | SL34, PLAN KAS2101, DL6362, KDYD, TOGETHER WITH AN INTEREST IN THE COMMON PROP IN PROPORTION TO THE UNIT ENT OF THE SL AS SHOWN ON FORM 1 OR V, AS APPROPRIATE | ||
| Complex Information | |||
| Complex Name: | Forest Trails | ||
| Monthly Assmt: | $521.51 | Units In Bldg: | 4 |
| Units In Complex: | 26 | Floors In Bldg: | 3 |
| Laundry: | In Unit | ||
| Shared Amenities: | Cable TV, Pets Allowed, Secure Parking, Smoke Detectors | ||
| Assmt Includes: | Management, Insurance, Cable TV, Yard Maintenance, Other | ||
| Exterior Features | |||
| Lot Sqft: | Width (ft): | ||
| Lot Acres: | Depth (ft): | ||
| Lot Features: | Central Location, Easy Access, Nearby: Golf, View: Mountain, Nearby: Shopping, Nearby: Recreation, Setting: Quiet, Ski Hill Nearby, Nearby: Lake, Pets Allowed | ||
| Exterior Finish: | Stucco | ||
| Construction: | Frame, Insul Ceiling, Insul Walls | ||
| Roof: | Asphalt Shingle | ||
| Parking Spcs: | 1 | ||
| Parking Types: | Garage (1 car), Addl Parking Avail | ||
| Water: | City | ||
| Sewer Type: | Sewer Connected | ||
| Outdoor Area: | Covered Deck(s) | ||
Agent Information

- DAMON NEWPORT
- 250-572-6907
- E-Mail DNEWPORT@KADREA.COM
- Web
- ENGEL & VOLKERS KAMLOOPS (SUN PEAKS)
- 778-765-1500
The above information is from sources deemed reliable but it should not be relied upon without independent verification.
Not intended to solicit properties already listed for sale.

