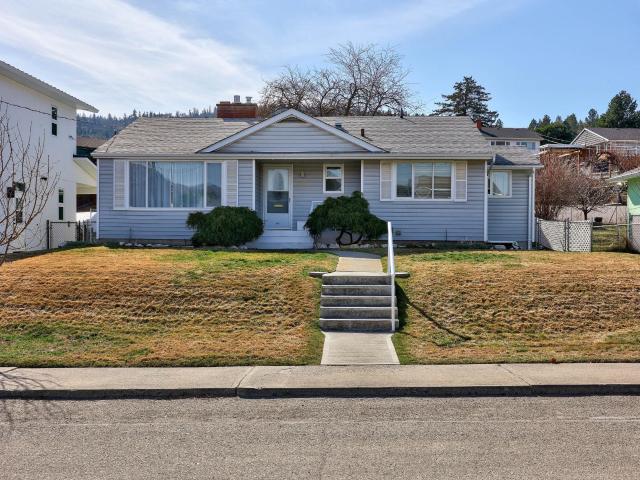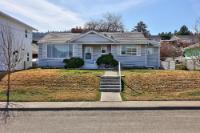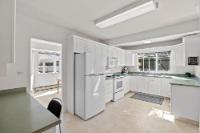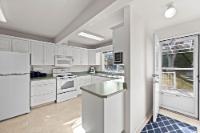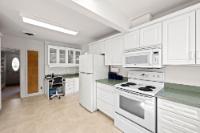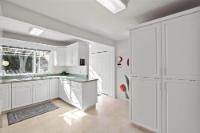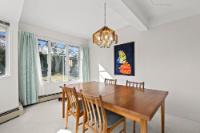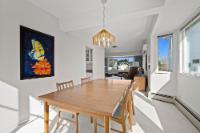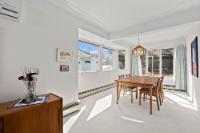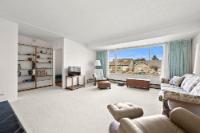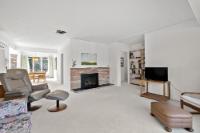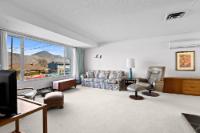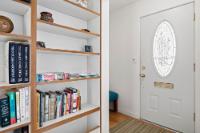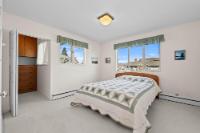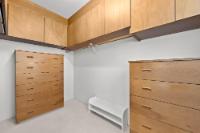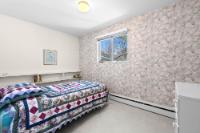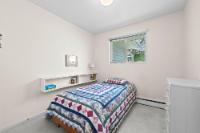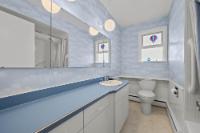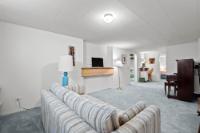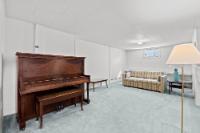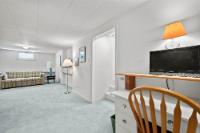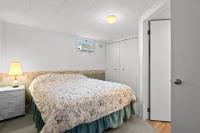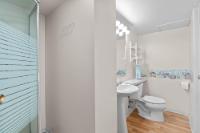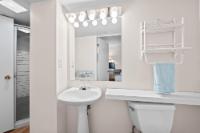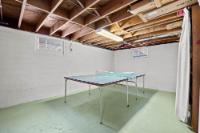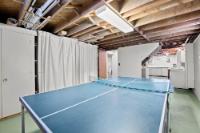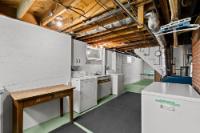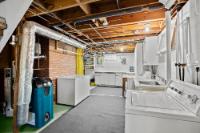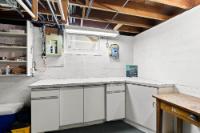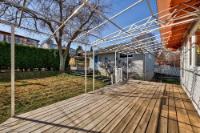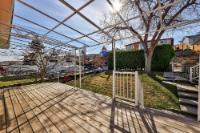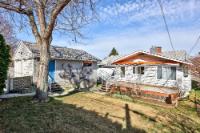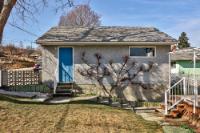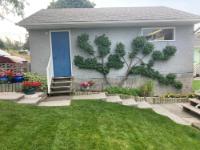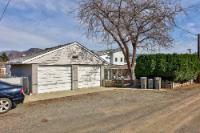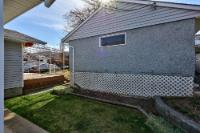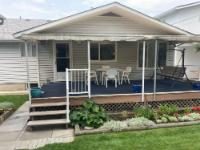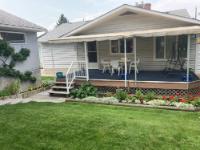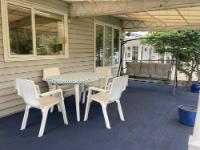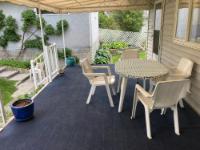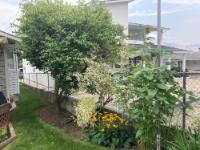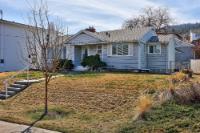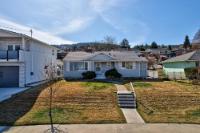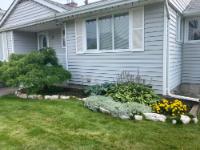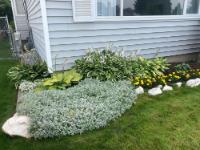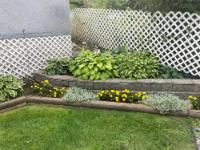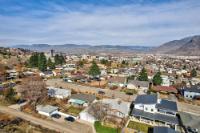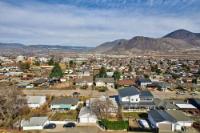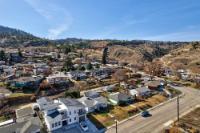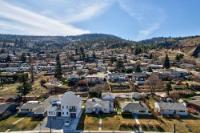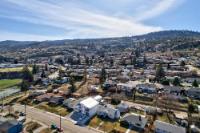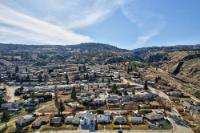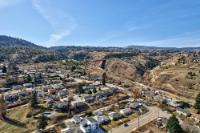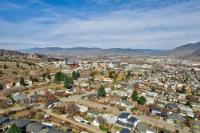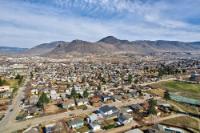Property Information for MLS® 178110
Description
Impeccably maintained, level-entry home in one of South Kamloops’ most coveted areas! Bright 4-bed, 2-bath with spacious and updated kitchen overlooking the backyard. Living room with cozy gas fireplace. Adjacent dining room bathes in natural light streaming through an abundance of windows. Primary bedroom featuring a generous 10’x6’ walk-in closet. Lower level offers a large family, rec room, fourth bedroom and 3-piece bathroom for added convenience. Utility room with sink, cupboards, washer/dryer is also downstairs. Positioned along a bus route and near to both elementary and high schools, Kamloops School of the Arts, Sagebrush Theatre, parks, daycares, and the vibrant City Center, the location is unparalleled. Short commute as well to RIH and TRU. 25' x 21' detached garage/shop with alley access. Noteworthy is the home's heating system, powered by hot water and enhanced by updated boiler, complemented by split cooling system on the main. Security system, UG sprinklers.
Room Sizes
| Bsmt | Main | Above | Other | |
| Fin. Sqft | 400 | 1,435 | ||
| Bathroom | 3pc | 4pc | ||
| Living | 15'6x15'6 | |||
| Dining | 13x10 | |||
| Kitchen | 18x10 | |||
| Bedroom | 11x11 | 12x12 | ||
| Bedroom | 12x8 | |||
| Bedroom | 9x8'6 | |||
| Family Room | 18x11 | |||
| Utility | 19x10 | |||
| Games Room | 16'6x11'6 |
627 COWAN STREET
| General Information | |||
| Type: | Single Family Dwelling | Price: | $789,900 |
| Area: | Kamloops | Taxes: | $4,205 (2024) |
| Sub Area: | South Kamloops | Dist to Schools: | 6 BLKS |
| Style: | Bungalow | Dist to Transp: | 2 BLKS |
| Bedrooms: | 3+1 | Floor Sqft: | 2,315 |
| Bathrooms: | 2 | Year built: | 1955 |
| Ensuites: | Age: | ||
| Fireplaces: | 1 | Basement: | Full |
| Fireplace Type: | Natural Gas | Bsmt Dev.: | Partly finished |
| Flooring: | Mixed | ||
| Heating: | Furnace, Forced Air | ||
| Fuel: | Gas (Natural), Hot Water | ||
| Features: | Appliance: Dishwasher, Appliance: Refrigerator, Appliance: Washer & Dryer, Appliance: Stove, Security System, Appliance: Microwave, Underground Sprinklers, Air-conditioning, Wall, Garage Door Opener | ||
| Equip Incl: | |||
| Legal Desc.: | LOT 4, BLOCK 4, PLAN KAP6149, SECTION 5, TOWNSHI P 20, RANGE 17, MERIDIAN W6, KAMLOOPS DIV OF YALE LAND DISTRICT | ||
| Exterior Features | |||
| Lot Sqft: | 7,405 | Width (ft): | |
| Lot Acres: | 0.17 | Depth (ft): | |
| Lot Features: | Central Location, Easy Access, Level, Nearby: Shopping, Nearby: Recreation, Setting: Quiet, Nearby: Park | ||
| Exterior Finish: | Vinyl | ||
| Construction: | Frame, Insul Ceiling, Insul Walls | ||
| Roof: | Asphalt Shingle | ||
| Parking Spcs: | 2 | ||
| Parking Types: | Detached Garage/Shop | ||
| Water: | City | ||
| Sewer Type: | Sewer Connected | ||
| Outdoor Area: | Sun Deck(s) | ||
Agent Information

- PHIL DABNER*
- 250-318-0100
- E-Mail phil.dabner@evrealestate.com
- Web https://phildabner.evrealestate.com/
- ENGEL & VOLKERS KAMLOOPS
- 778-765-1500
The above information is from sources deemed reliable but it should not be relied upon without independent verification.
Not intended to solicit properties already listed for sale.

