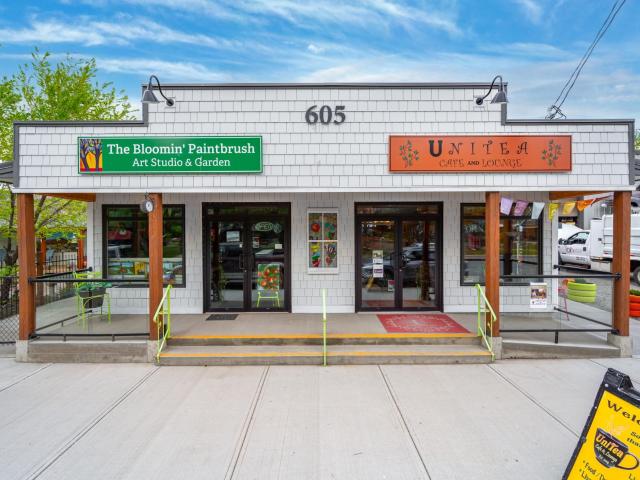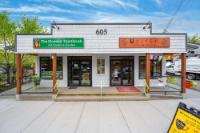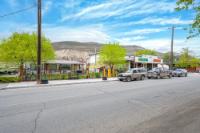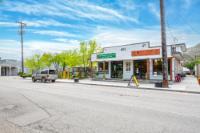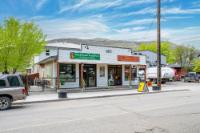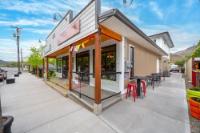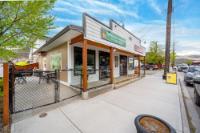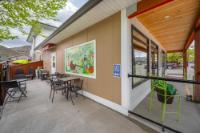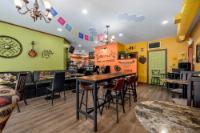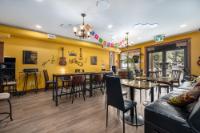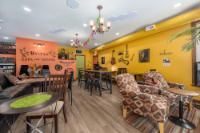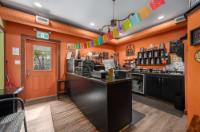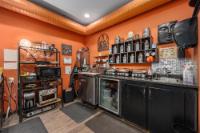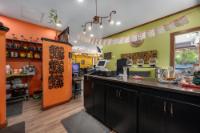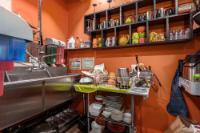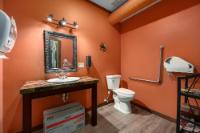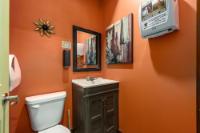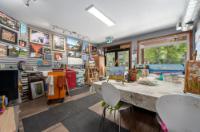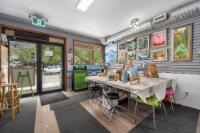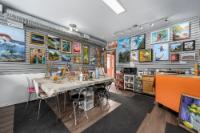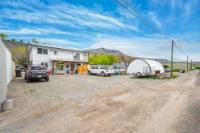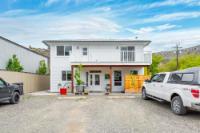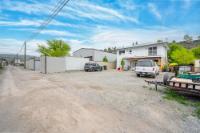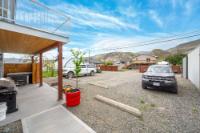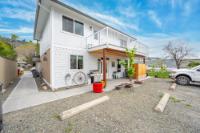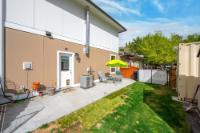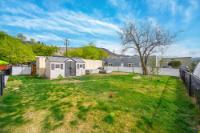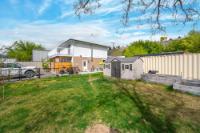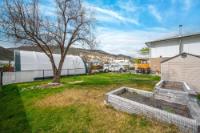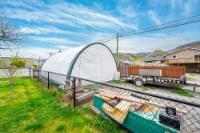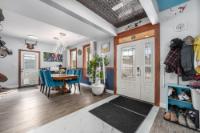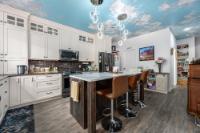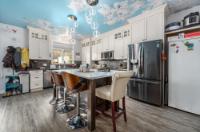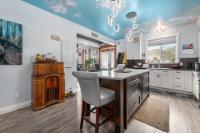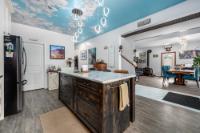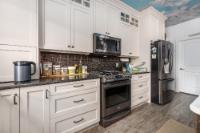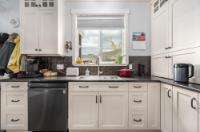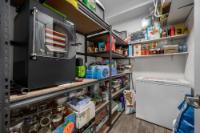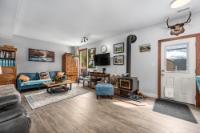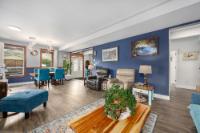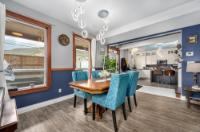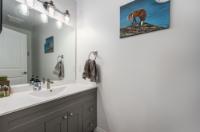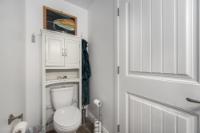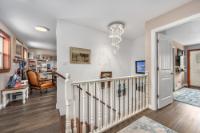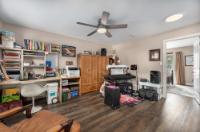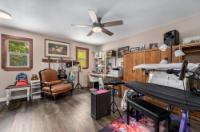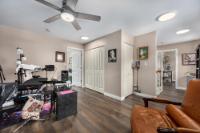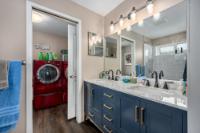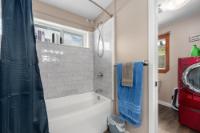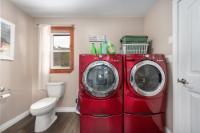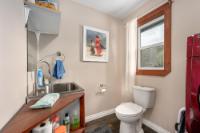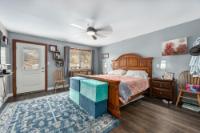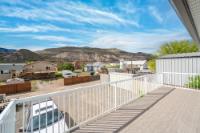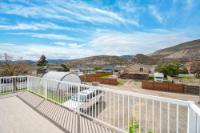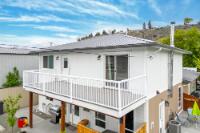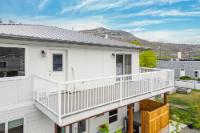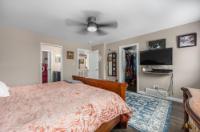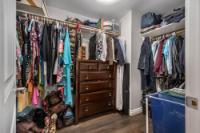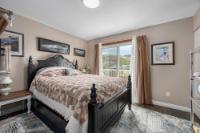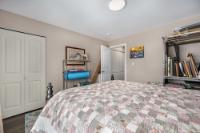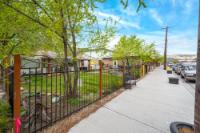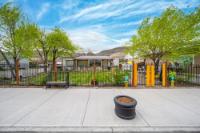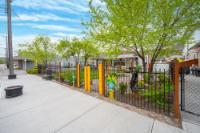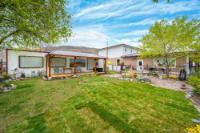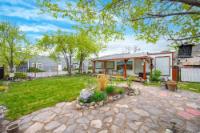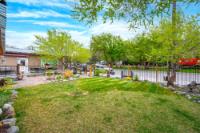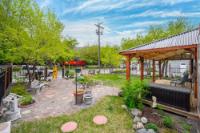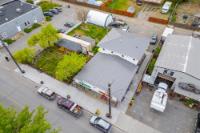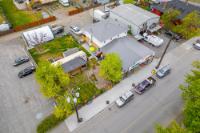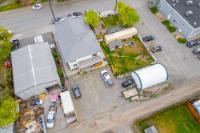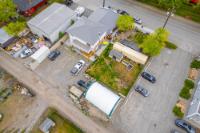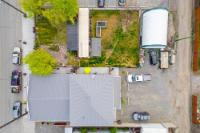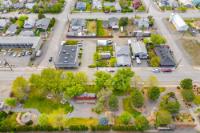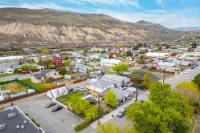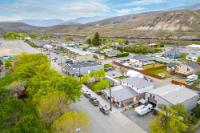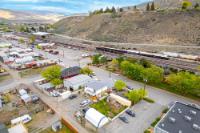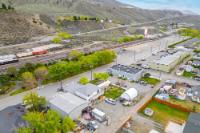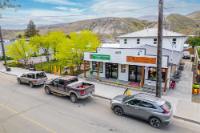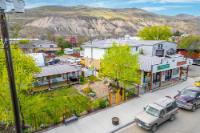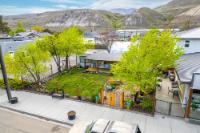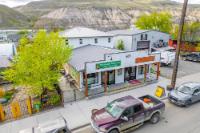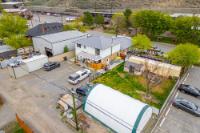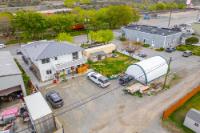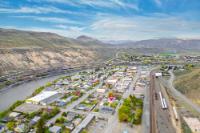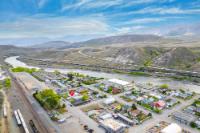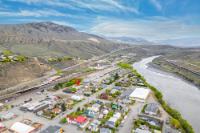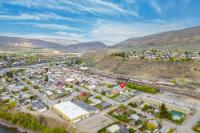Property Information for MLS® 178112
Description
2 Commercial Residential mix lots 605 & 607 Railway Ave downtown Ashcroft across from an award winning park and high tourist area. Work from home, or use this property as income generating. 3 year tenant in the commercial space out front, second storefront space on the front of the building with it's own street access, currently used as an art studio multiple other options. Built in 2021 the sellers spared no expense on this property. The private residence on the backside has 9 foot ceilings on the lower level and on the storefront. Stunning kitchen with large pantry, massive living room with wood burning wett certified stove. 4 ft wide stairs bring you to the second level where you will find 2 spacious bedrooms both with access to a large deck on the back of the building. A sitting room that was built with the option of putting in a 3rd bedroom. Multiple outbuildings a 20'x30' coverall shop, 8'x15' garden shed, 8'x40' seacan. Large 8'x24' garden bandstand on the second lot.
Room Sizes
| Bsmt | Main | Above | Other | |
| Fin. Sqft | 879 | 960 | 879 | |
| Bathroom | 2pc | |||
| Ensuite | 4pc | |||
| Kitchen | 13'3x17'10 | |||
| Dining | 14'4x12'2 | |||
| Living | 14'4x14'7 | |||
| Pantry | 5'10x8'7 | |||
| Mast BR | 14'1x15'3 | |||
| Laundry | 9'4x5'11 | |||
| Bedroom | 11'9x11'9 | |||
| Office | 14'5x14'8 |
605/607 RAILWAY AVE
| General Information | |||
| Type: | Single Family Dwelling | Price: | $1,100,000 |
| Area: | South West | Taxes: | $2,023 (2023) |
| Sub Area: | Ashcroft | Dist to Schools: | |
| Style: | Other | Dist to Transp: | |
| Bedrooms: | 2 | Floor Sqft: | 1,758 |
| Bathrooms: | 1 | Year built: | 2021 |
| Ensuites: | 1 | Age: | |
| Fireplaces: | 1 | Basement: | |
| Fireplace Type: | Wood | Bsmt Dev.: | |
| Flooring: | Other | ||
| Heating: | Furnace, Forced Air | ||
| Fuel: | Gas (Natural) | ||
| Features: | Appliance: Dishwasher, Appliance: Refrigerator, Appliance: Washer & Dryer, Other, Storage Shed, Air-conditioning, Central, Window Coverings, Appliance: Stove, Appliance: Microwave | ||
| Equip Incl: | |||
| Legal Desc.: | LOT 3 & 4, BLOCK 6, PLAN KAP189, DISTRICT LOT 42 3, KAMLOOPS DIV OF YALE LAND DISTRICT | ||
| Exterior Features | |||
| Lot Sqft: | Width (ft): | 50 | |
| Lot Acres: | Depth (ft): | 120 | |
| Lot Features: | Easy Access, Highway Access, Level, Nearby: Shopping, Nearby: Recreation, Landscaped, Site: Level, Nearby: Airport, Nearby: Park | ||
| Exterior Finish: | Hardie Board | ||
| Construction: | Frame, Insul Ceiling, Insul Walls | ||
| Roof: | Metal | ||
| Parking Spcs: | |||
| Parking Types: | Street, Open, Other, RV Parking | ||
| Water: | City | ||
| Sewer Type: | Sewer Connected | ||
| Outdoor Area: | Patio(s), Covered Deck(s), Sun Deck(s), Private Yard, Fenced Yard | ||
Agent Information

- KEVIN SCHARFENBERG*
- 250-457-1795
- E-Mail tnrdhomes@gmail.com
- Web
- EXP REALTY
- 1-833-817-6506
The above information is from sources deemed reliable but it should not be relied upon without independent verification.
Not intended to solicit properties already listed for sale.

