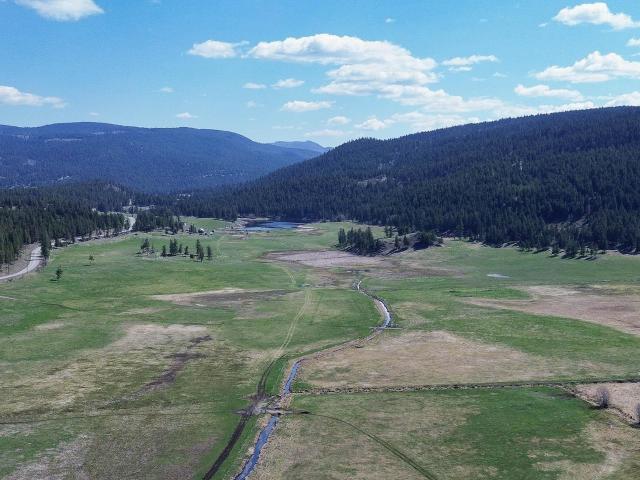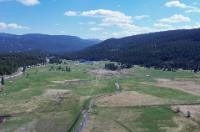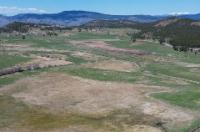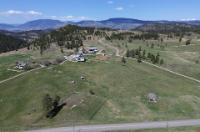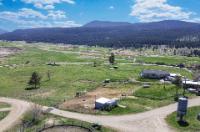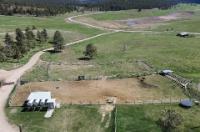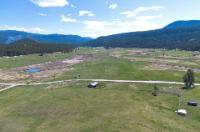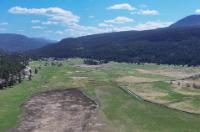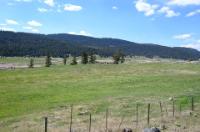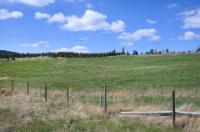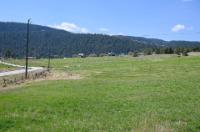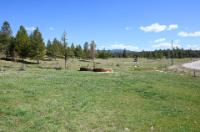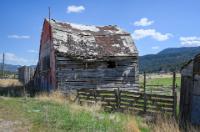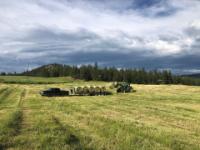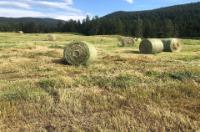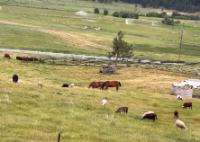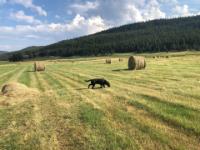Property Information for MLS® 178113
Description
This very productive & beautiful 309 Acre Ranch has been a working cattle ranch for many decades, overlooking the scenic Barnhartvale Valley & only 30 mins to downtown Kamloops. Hay production no problem here with approx 200 acres of irrigated hayland, gravity fed with excellent water licenses (270 Acre Ft), multiple farm hand quarters, 40x40 Quonset Shop & 40x100 hay shed. Also great producing drilled wells, currently has crown grazing lease, range license & the list goes on. The 6 bdrm home is nice a bright & perfect for the growing family. Also on a school bus route. This is Parcel 1 of 5 being offered for sale. Please see MLS(R) 178116 (all parcels), 178119, 178118, 178120 & 178121. Perfect opportunity for families and/or friends looking to be neighbours or farm together.
Room Sizes
| Bsmt | Main | Above | Other | |
| Fin. Sqft | 1,409 | 1,866 | ||
| Bathroom | 4pc | 4pc | ||
| Ensuite | 2pc | 5pc | ||
| Kitchen | 16'6x12'7 | |||
| Dining | 12'2x12'7 | |||
| Living | 23'4x12'8 | |||
| Bedroom | 8'8x11'10 | 13'1x13'3 | ||
| Bedroom | 8'11x11'10 | 9'9x11'1 | ||
| Bedroom | 17'2x12'5 | 10'3x8'11 | ||
| Den | 20'5x15'11 | |||
| Rec Room | 28'1x12'5 | |||
| Other | 21'10x6'8 |
2045/2052 BARNHARTVALE ROAD
| General Information | |||
| Type: | Single Family Dwelling | Price: | $3,500,000 |
| Area: | Kamloops | Taxes: | $1,906 (2023) |
| Sub Area: | Barnhartvale | Dist to Schools: | Bus |
| Style: | Rancher | Dist to Transp: | n/a |
| Bedrooms: | 3+3 | Floor Sqft: | 3,275 |
| Bathrooms: | 2 | Year built: | 2011 |
| Ensuites: | 2 | Age: | |
| Fireplaces: | 1 | Basement: | Full |
| Fireplace Type: | Heating Stove | Bsmt Dev.: | Fully finished |
| Flooring: | Mixed | ||
| Heating: | Furnace, Forced Air | ||
| Fuel: | Mixed | ||
| Features: | Appliance: Dishwasher, Appliance: Refrigerator, Appliance: Washer & Dryer, Appliance: Stove | ||
| Equip Incl: | |||
| Legal Desc.: | District Lot 706, KDYD Except Parcel A (Plan 437 3D) & Plans KAP66668 & KAP85561 | ||
| Exterior Features | |||
| Lot Sqft: | 13,460,040 | Width (ft): | |
| Lot Acres: | 309.00 | Depth (ft): | |
| Lot Features: | Easy Access, Nearby: Golf, Setting: Rural, Setting: Private, Setting: Farm | ||
| Exterior Finish: | Hardie Board | ||
| Construction: | Frame, Insul Ceiling, Insul Walls | ||
| Roof: | Asphalt Shingle, Shake | ||
| Parking Spcs: | |||
| Parking Types: | Open | ||
| Water: | Well, Drilled | ||
| Sewer Type: | Septic Installed | ||
| Outdoor Area: | Sun Deck(s), Private Yard | ||
Agent Information

- JACKIE BROMMELAND*
- 250-574-3701
- E-Mail jbrommeland@kadrea.com
- Web http://www.kamloopshomesearch.com
- EXP REALTY
- 1-833-817-6506
The above information is from sources deemed reliable but it should not be relied upon without independent verification.
Not intended to solicit properties already listed for sale.

