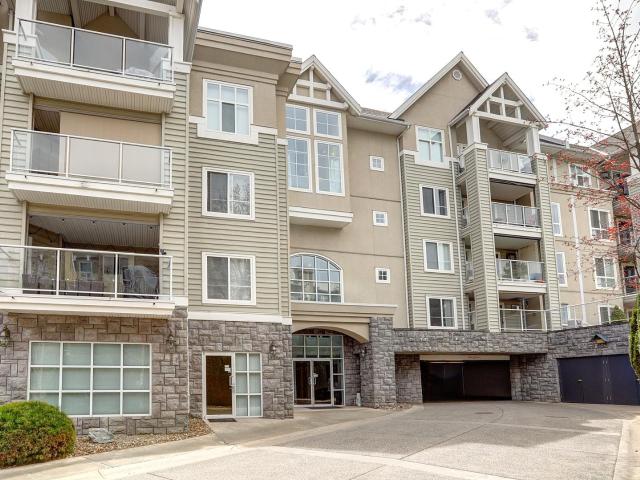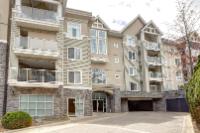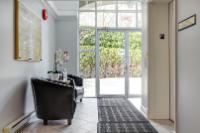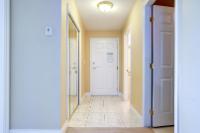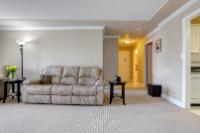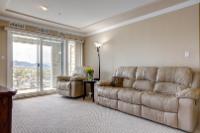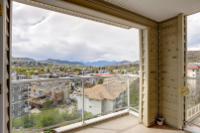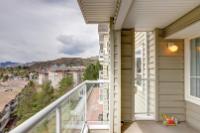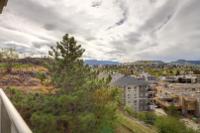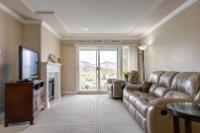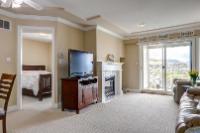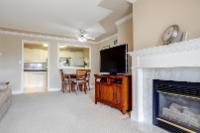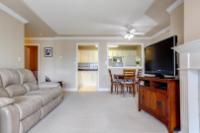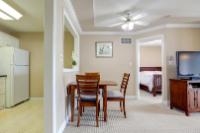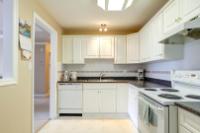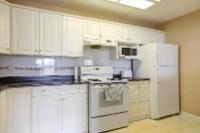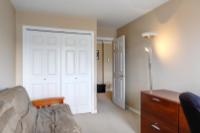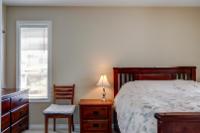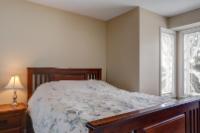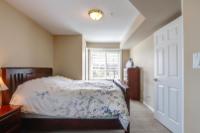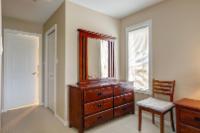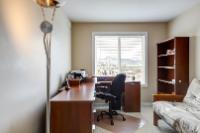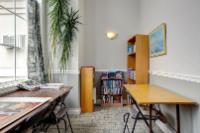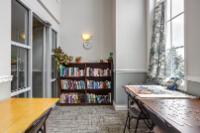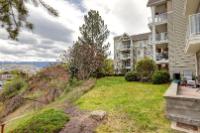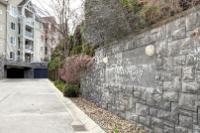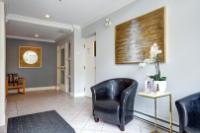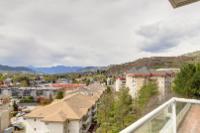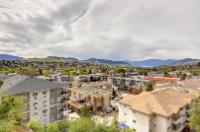Property Information for MLS® 178114
Description
Welcome to The Shaunessy! The epitome of comfortable living in this meticulously maintained 2-bedroom home nestled. Situated on the 3rd floor, this end unit offers breathtaking panoramic city, lake and mountain views. The spacious entryway provides easy access to the second bedroom and guest bathroom, ensuring privacy and convenience for guests. The primary suite includes a walk-in closet and ensuite bath. The semi-open concept kitchen, dining, and living area is filled with natural light creating an inviting atmosphere. Offering a variety of amenities including a large furnished amenity room and kitchen, reserved exclusively for homeowners' use. One underground parking space and a storage locker provides ample space for stowing seasonal belongings freeing up space within the home. Pets allowed with restrictions.
Room Sizes
| Bsmt | Main | Above | Other | |
| Fin. Sqft | 1,033 | |||
| Ensuite | 4pc | |||
| Bathroom | 3pc | |||
| Mast BR | 17x8 | |||
| Dining | 7x6 | |||
| Living | 8x13 | |||
| Bedroom | 13x9 | |||
| Laundry | 7x7 | |||
| Entrance | 8x4 |
312-3220 CENTENNIAL DRIVE
| General Information | |||
| Type: | Apartment | Price: | $409,900 |
| Area: | Out Of District | Taxes: | $1,873 (2023) |
| Sub Area: | Out Of District - Sub Area | Dist to Schools: | |
| Style: | Rancher | Dist to Transp: | |
| Bedrooms: | 2 | Floor Sqft: | 1,033 |
| Bathrooms: | 1 | Year built: | 1997 |
| Ensuites: | 1 | Age: | |
| Fireplaces: | 1 | Basement: | None |
| Fireplace Type: | Natural Gas | Bsmt Dev.: | |
| Flooring: | Mixed | ||
| Heating: | Furnace, Forced Air | ||
| Fuel: | Gas (Natural) | ||
| Features: | Appliance: Dishwasher, Appliance: Refrigerator, Appliance: Washer & Dryer, Window Coverings, Appliance: Microwave, Access: Elevator | ||
| Equip Incl: | |||
| Legal Desc.: | SL 36 DIST LOT 72 ODYD SP KAS 1877 TOGETHER W/ A N INTEREST | ||
| Complex Information | |||
| Complex Name: | THE SHAUNESSY | ||
| Monthly Assmt: | $466.89 | Units In Bldg: | |
| Units In Complex: | Floors In Bldg: | ||
| Laundry: | In Unit | ||
| Shared Amenities: | Admittance Intercom, Elevator, Secure Parking | ||
| Assmt Includes: | Management, Heat, Insurance, Yard Maintenance | ||
| Exterior Features | |||
| Lot Sqft: | Width (ft): | ||
| Lot Acres: | Depth (ft): | ||
| Lot Features: | View: Water, View: Mountain, Nearby: Shopping, View, Nearby: Recreation, View: Panoramic, Nearby: Lake | ||
| Exterior Finish: | Stucco & Siding | ||
| Construction: | Frame, Insul Ceiling, Insul Walls | ||
| Roof: | Asphalt Shingle | ||
| Parking Spcs: | 1 | ||
| Parking Types: | Undergrd. Garage | ||
| Water: | City | ||
| Sewer Type: | Sewer Connected | ||
| Outdoor Area: | Covered Deck(s), Sun Deck(s) | ||
Agent Information

- REBECCA OUELLET
- 250-320-8896
- E-Mail rebecca.ouellet@evrealestate.com
- Web
- ENGEL & VOLKERS KAMLOOPS
- 778-765-1500
The above information is from sources deemed reliable but it should not be relied upon without independent verification.
Not intended to solicit properties already listed for sale.

